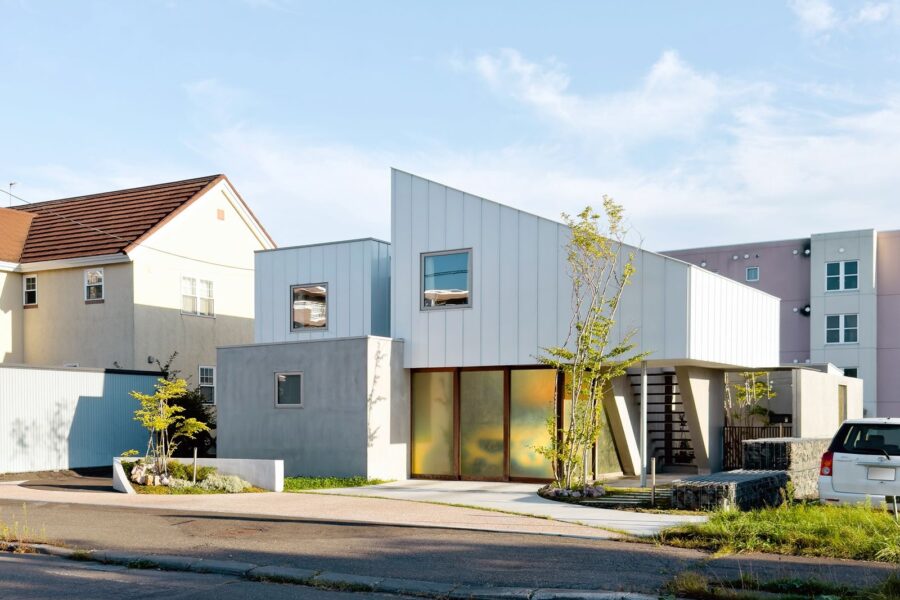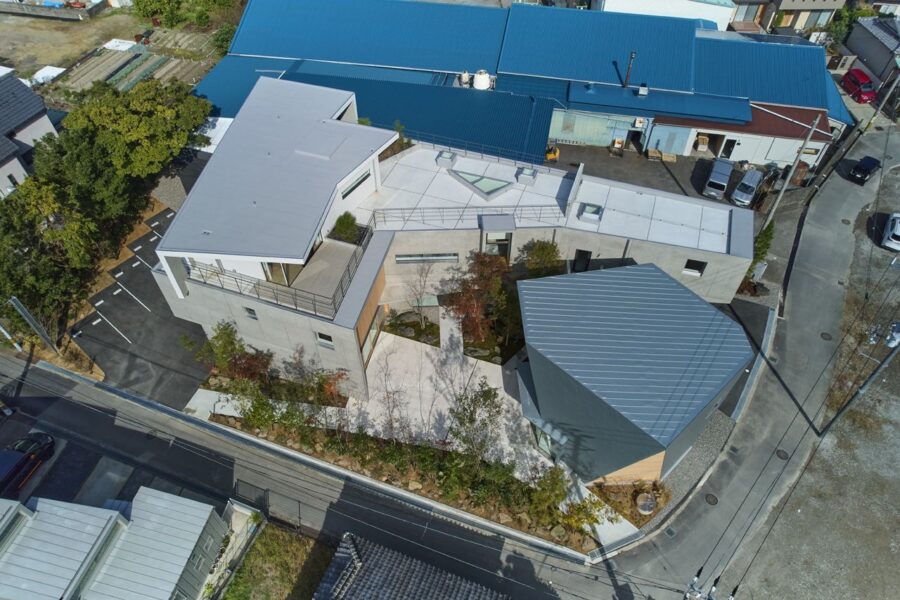〈TUNE STAY KYOTO〉は京都駅から徒歩5分の場所に立地しているライフスタイルホテルである。京都に関する2,500冊の本が並ぶ、階段状の巨大な吹き抜け空間や、充実した共用キッチンスペースなどを有する〈TUNE STAY KYOTO〉の増床棟の上層階に計画したのが、〈TUNE STAY KYOTO HIDEOUT〉である。
「あなただけの隠れ家」(HIDEOUT)をキーコンセプトに、すべての客室が50m²以上の8種類のスイートルームを展開。各客室にはキッチンやリビング、ダイニングが備わり、広さと機能性を併せもつ上質な空間を提供している。
複数家族やグループでの宿泊、ゲストを招いてのパーティ利用などさまざまなシチュエーションやニーズに対応する家具レイアウトやキッチン設備を完備している。
また各フロアには24時間利用可能な宿泊者専用のラウンジスペースを設置し、客室で楽しめるレコードやボードゲーム、本などのレンタル備品や、オールインクルーシブで楽しめるドリンクなど、滞在時間を豊かにするアイテムが揃っている。(加藤直史+廣瀬 悠)
A high-end hideaway floor expanded to a city hotel
“TUNE STAY KYOTO” is a lifestyle hotel five minutes from Kyoto Station. “TUNE STAY KYOTO HIDEOUT” is located on the upper floor of an additional “TUNE STAY KYOTO,” which has a huge stair-like atrium lined with 2,500 books on Kyoto, a fully equipped common kitchen space.
The key concept of HIDEOUT is “your private hideout,” All rooms are 50 square meters or larger, with eight different types of suites. Each room is equipped with a kitchen, living room, and dining area, providing a high-quality space that is both spacious and functional.
The suites are fully furnished and equipped with kitchen facilities to accommodate various situations and needs, such as accommodations for multiple families or groups or parties with guests.
Each floor has a lounge space available 24 hours a day for the exclusive use of guests, with rental equipment such as vinyl records, board games, and books to be enjoyed in the rooms, as well as all-inclusive beverages and other items to enrich your stay. (Tadashi Kato + Yutaka Hirose)
【TUNE STAY KYOTO HIDEOUT】
所在地:京都市下京区七条通新町西入夷之町708
用途:ホテル・ホステル
クライアント:新都市計画
竣工:2021年
設計:HIGHSPOT DESIGN
担当:加藤直史+廣瀬 悠
プロデュース:田畑伸幸(ティーエーティー)
建築設計:アクセス都市設計
照明計画:大光電機
植栽計画:グリーンスペース
厨房設備:マルゼン
施工:エルディ
撮影:繁田 諭
工事種別:新築
構造:鉄骨造
規模:地上9階
敷地面積:1006.73m²
建築面積:392.07m²
延床面積:981.86m²(8、9階のみ)
設計期間:2018.10-2021.11
施工期間:2020.12-2021.12
【TUNE STAY KYOTO HIDEOUT】
Location: 708, Ebisu-cho, Nishiiru, 7jyodori, Shin-machi, Simogyo-ku, Kyoto-shi, Kyoto, Japan
Principal use: Hotel, Hostel
Client: NEW URBAN PROJECT
Completion: 2021
Architects: HIGHSPOT DESIGN
Design team: Tadashi Kato + Yutaka Hirose
Produce: Nobuyuki Tabata / TAT
Architecture design: AXES CITY ARCHITECTURE
Lighting design: DAIKO ELECTRIC
Garden design: GREEN SPACE
Kitchen: MARUZEN
Contractor: LD
Photographs: Satoshi Shigeta
Construction type: New Building
Main structure: Steel
Building scale: 9 stories
Site area: 1006.73m²
Building area: 392.07m²
Total floor area: 981.86m² / 8th and 9th floors
Design term: 2018.10-2021.11
Construction term: 2020.12-2021.12








