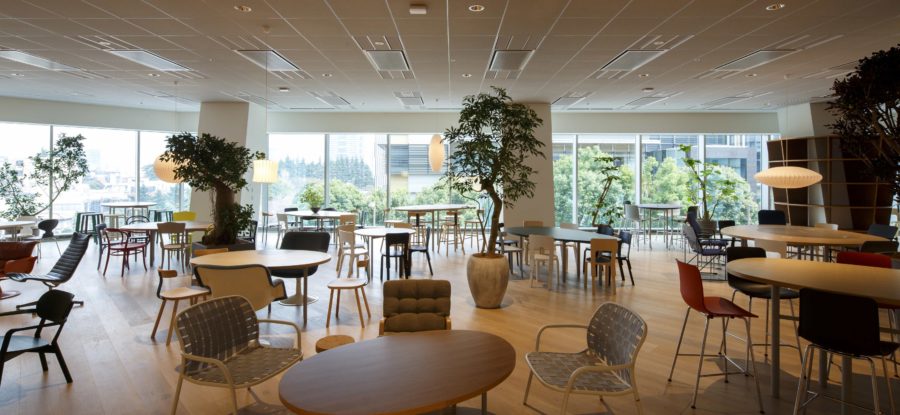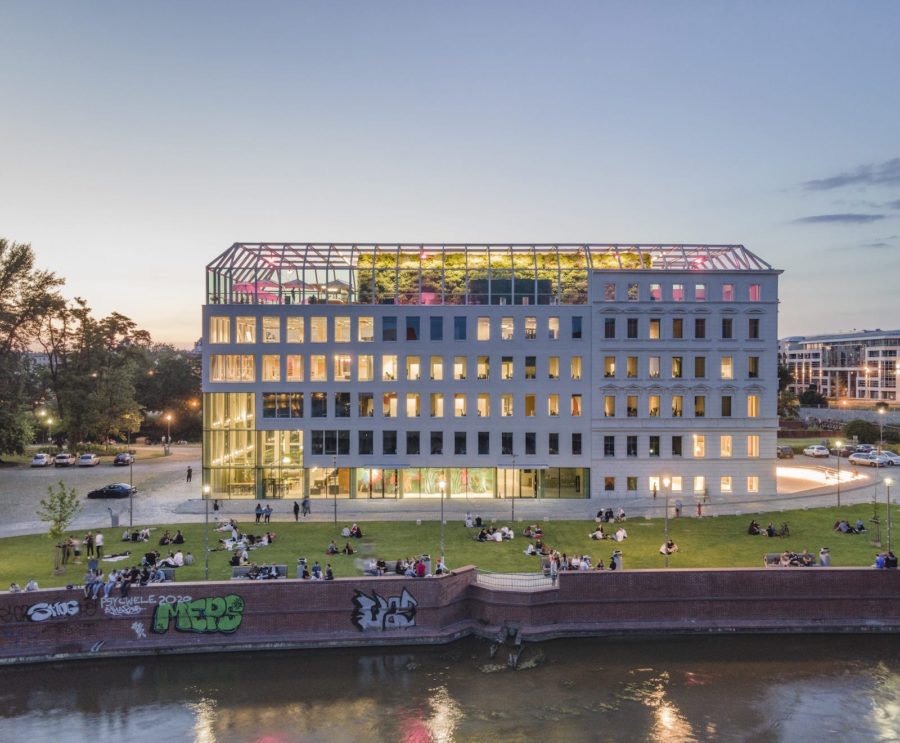ジョージア、ティビリシ旧市街地に位置する、築100年以上の廃墟を茶室へ改装する計画である。18世紀の街並みが色濃く残る遺跡のような現場へ日本文化の象徴を挿入するという壮大な計画を進めるにあたり、まずは現地ジョージア人との徹底的な意見交換を試みた。
ジョージア人イベントオーガナイザーの力添えをいただき、現地の建築学生と若手建築家と共にワークショップを開催。ジョージア人から見た茶室とは何か、そして彼らの生まれ育った町へ日本茶室をつくるにあたり、何を尊重し、何を新たに取り入れるのか。共に2週間を費やして討論し、デザインコンセプトを練り上げた。そして我々が導き出した回答は、極力既存の外観を尊重するという考えである。
長年の経年劣化で建物自体が5.8度傾斜している状態をもそのまま残すこととし、その決断がこの茶室およびプロジェクト名の由来となっている。そんな傾斜した建物の内部に新たな水平レベルを新設。その表面をジョージアでもっとも一般的かつ、数千年の歴史をもつセメントを使用して現地職人の手により仕上げ、日本の畳を落とし込んで完成させた。
かつて千利休が待庵で表現した不完全性、そして地産地消の質素な素材で仕上げた極めてシンプルな佇まいと計算された未完成性へのオマージュを、ここジョージアで体現した。(徳田将直)
A teahouse renovated from ruins and redefined with exotic values
A historical Georgian ruin transformed into a Japanese Teahouse while respecting the building’s own unique charm. The challenge was introducing a Japanese cultural icon into the heart of old Tbilisi with a nod to Georgian cultures.
With that concept in mind, we held a workshop to brainstorm ideas with local architecture students and young architects. This collaboration contributed to the final design. Out of respect for the architecture, we kept as much of the existing exterior as possible, including the building’s lateral tilt of 5.8 degrees – from which the Teahouse gets its name.
We then inserted a horizontal level which we layered with cement to complement the traditional Georgian vibe. In addition, tatami floor mats were imported from Japan to complete the space. (Nao Tokuda)
【Teahouse 5.8】
所在地:ジョージア、ティビリシ
用途:茶室
クライアント:ウズハウス
竣工:2021年
設計:Design Studio NAO
担当:Nao Tokuda
設計協力:ジョージア人建築学生及び現地若手建築家
施工:Mirza
撮影:徳田将直
工事種別:リノベーション
構造:混構造
延床面積:11m²
設計期間:2021.05-2021.06
施工期間:2021.07-2021.08
【Teahouse 5.8】
Location: Tbilisi, Georgia
Principal use: Teahouse
Client: UZU HOUSE
Completion: 2021
Architects: Design Studio NAO
Design team: Nao Tokuda
Collaborator : Georgian architecture students and local young architects
Constructor: Mirza
Photographs: Nao Tokuda
Construction type: Renovation
Main structure: Mixed structure
Total floor area: 11m²
Design term: 2021.05-2021.06
Construction term: 2021.07-2021.08








