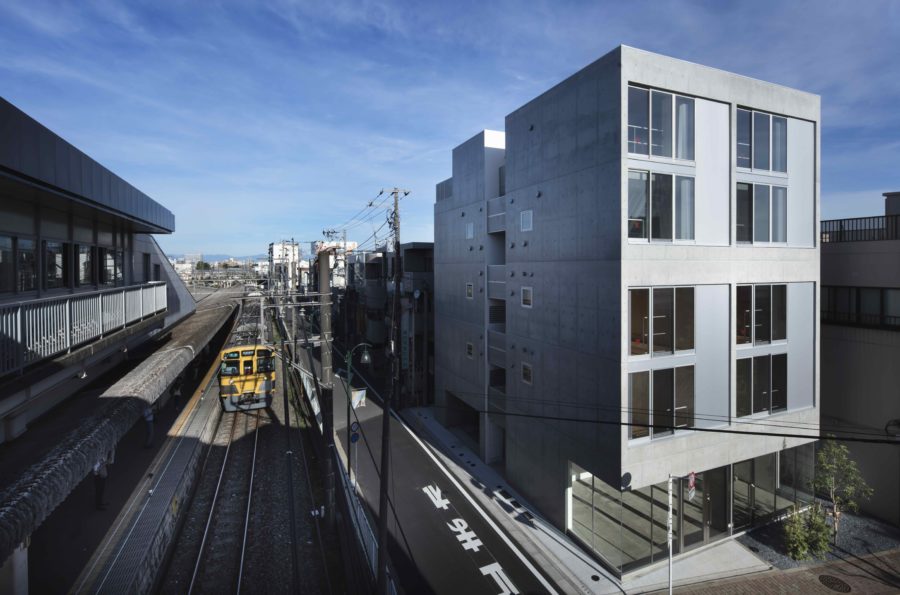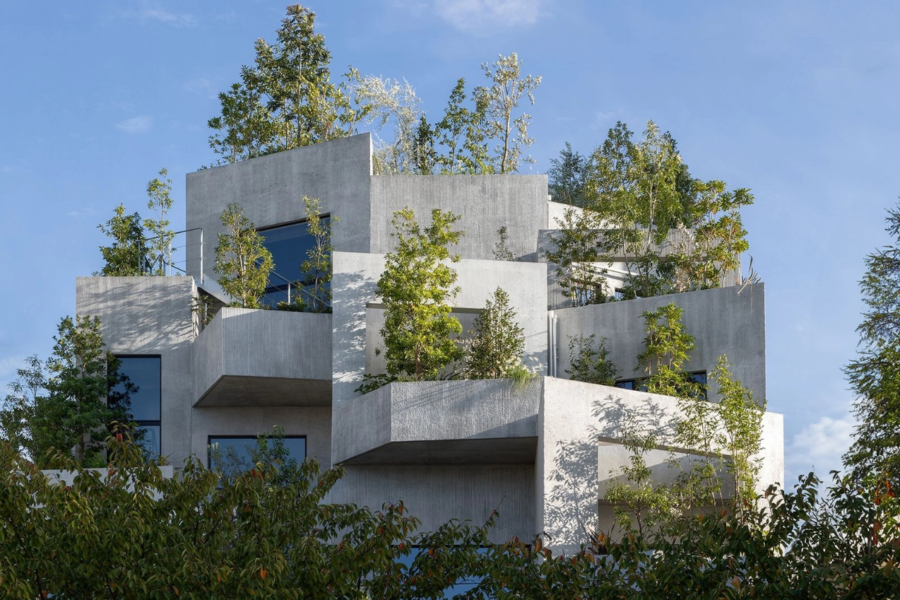〈BONCHI TEN〉は、奈良市の創業支援施設「BONCHI」を拠点とし「よい仕事ができるまち」をつくることを目指すプロジェクトの一環として計画されたスペースである。BONCHIは、1階はカフェやショップ、ブックストアのある公共性の高い空間、2階は会員が使えるコワーキングスペースとなっている。
今回、4階を新たなコンセプトのもとコワーキングスペースにリノベーションした。
「よい仕事」ができる環境とは何か。そうした問いを重ねて導き出された4階のコンセプトは、「悠久の自然や文化に開かれた空間」である。奈良のまちにある自然や文化を人々の創造性を引き出す要素だと考え、悠久の風土に触れ、働く人をむしろ「ソト」に誘うような空間を目指した。
まず、天井に開閉式のトップライト(天窓)を新たに設け、室内に雨や風、陽の光、月星の光を取り込む仕様にした。身辺の自然環境の変化に五感を開くことで、時を意識する空間文脈とする。
トップライトと一対になる作品として、インスタレーション作品「磐座-iwakura」を制作した。平城宮東宮庭園や春日社の自然文化から着想を得た。常設するインスタレーションとして、感覚に訴える構造物であると同時に、集う人々が使える場としての側面も持つ構成としている。
「磐座」内にはコンセントを設けており、PC作業やその他デスクワークもこのインスタレーションに腰掛けて行うことができ、働ける場として機能する作品でもある。
インスタレーションの中心には静謐な奈良の森に鎮座していた苔石を設え、天窓から落ちる雨風を受けてその苔が育ち続ける仕組みとしている。
苔の周りには3種のガラス砂利を撒き、下部にLEDライトを仕込むことで奈良の伝統色「奈良三彩」の光を放つ演出としている。その様子を眺めながら時を過ごせる「庭」であることも、このインスタレーションの重要な要素の1つである。
既存の大きな窓は型ガラスから透明ガラスに変更し、興福寺や木々の緑、山並みが一望できるようにした。カーテンには奈良名産の麻を使用し、風の姿を可視化するため、風に棚引くように設置している。
壁、床、天井には、東大寺界隈の白漆喰壁の様子に着想を得て、奈良の空気が染み込んだような気配を目指し、奈良の枕詞である「青丹色(あおに)」のグラデーション特殊塗装を施した。意匠として、塗装のメイン壁面は東面に施し、その奥にある春日の森を育む三笠の山の稜線と重なるように壁面塗装の稜線を重ねて描きだしている。
また、あえて座席を多く設けていない。一般的なオフィスチェア・デスクは置かず、可動式のテーブルを備えた。利用者は、そのテーブルを使用し、窓際のサイザル麻の座面や古木(吉野の神社にあった樹齢300年ほどの吉野杉)のベンチに腰掛ける。
このように、空間内では奈良に触れながら好きな場所に座って働けるようにした。これは、働く人が自由な姿勢でいることで「その人らしさ」、つまり「他と比べることの少ない主体性」が引き出されるのではという仮説に基づいている。
奈良の天空を仰ぐこの4階フロアを〈TEN〉と名付けた。
公共施設ならではの広さを活かして、全く新しい空間やそこでの体験を創ること。
〈BONCHI TEN〉は、”work space”の概念に収まらない、奈良の地のインスピレーションを発端とした多様な文化的経済的活動が生まれる場として、その1つのモデルとなるのではないかと考えている。(田中孝幸、鹿内 健)
A workspace that melts the boundaries between the inside and the outside by embracing Nara's climate with all five senses
TEN” is a space where “good work” is created by perceiving Nara’s climate with all five senses. TEN” is a “workspace” that melts the boundary between “inside” and “outside” and looks up to the heavens in Nara.
BONCHI TEN” is part of a project that aims to create a “town where good work can be done” based on BONCHI, a business start-up support facility in Nara City. It is a coworking space.
This time, the fourth floor of BONCHI was renovated into a coworking space under a new concept.
The concept of the fourth floor, which was derived from a series of questions about what constitutes a good work environment, is “a space open to the nature and culture of eternity”. Considering the nature and culture of Nara as elements that draw out people’s creativity, we aimed to create a space that invites workers to “outside” by touching the eternal nature of the city.
First, We added a new retractable top light (skylight) to the ceiling to allow rain, wind, sunlight, and moon and starlight into the room. Then, by opening the five senses to the changes in the natural environment around us, we created a space that makes us aware of time.
The installation work “iwakura” was created as a pair of works with the top light and inspired by the natural culture of Heijo Palace’s East Palace Garden and Kasuga Shrine. As a permanent installation, it is both a structure that appeals to the senses and a place that can be used by people who gather there.
The “iwakura” is equipped with electrical outlets so that visitors can sit and work on their computers or desks, making it a place where they can work.
At the center of the installation is a moss stone from the tranquil forests of Nara, which continues to grow as it receives the rain and wind that falls through the skylight.
Three types of glass gravel are sprinkled around the moss and LED lights are installed at the bottom to emit light in “Nara Sansai,” Nara’s traditional colors. One of the important elements of this installation is that this space is a “garden” where visitors can spend time while viewing the “Nara Sansai” light.
The existing large windows were replaced with transparent glass instead of molded glass, allowing for a panoramic view of Kofukuji Temple, the greenery of the trees, and the mountain range. In addition, the curtains are made of hemp, a specialty of Nara, and are installed so that they are shelved in the wind to visualize the appearance of the wind.
We painted the walls, floor, and ceiling with a special gradation of “Aoni” color, a Nara pillow word, inspired by the appearance of white plaster walls in the Todaiji temple area, to give the impression that the air of Nara has seeped into the building. As a design feature, the main wall surface was painted on the east face, with the ridges of the wall paint overlapping the ridges of the Mikasa mountains that nurture the Kasuga Forest behind it.
The space is also purposely devoid of many seats and is equipped with movable tables instead of ordinary office chairs and desks. Instead, users use the movable tables and sit on sisal hemp seats near the windows or on benches made from old trees (Yoshino cedar, about 300 years old, from a shrine in Yoshino).
In this way, visitors can sit and work wherever they like in the space while being in touch with Nara. This is based on the hypothesis that the free posture of the workers will bring out their “individuality,” that is, “independence with little comparison to others.
We named this fourth floor “TEN,” which looks up to the sky over Nara.
We named this fourth floor, which looks up to the Nara skyline, “TEN” because we wanted to create a completely new space and experience by taking advantage of the space that only a public facility can offer.
“BONCHI TEN” will serve as a model for the creation of diverse cultural and economic activities that go beyond the concept of a “workspace” and are inspired by Nara’s location. (Takayuki Tanaka, Takeshi Shikauchi)
【BONCHI TEN】
所在地:奈良県奈良市橋本町3-1
用途:シェアオフィス・コワーキングスペース、店舗・アパレルショップ
クライアント:一般社団法人TOMOSU
竣工:2021年
設計:Sデザインファーム
担当:田中孝幸 / Takayuki Tanaka&Co
鹿内 健、田野めぐみ / Sデザインファーム
倉 有希 / daichushodesign
構造設計:Sデザインファーム
施工:ヒロタ建設
塗装仕上げ:中村塗装工業所
音響:listude
木工事、鋼製建具:デザインテック建築工房
撮影:桑島 薫
工事種別:リノベーション
構造:鉄骨造
規模:地上4階、地下1階
敷地面積:404.53m²
建築面積:348.44m²
延床面積:1,331.44m²
設計期間:2020.08-2021.01
施工期間:2021.03-2021.06
【BONCHI TEN】
Location: 3-1, Hashimoto-cho, Nara-shi, Nara, Japan
Principal use: Share office, Co-working space, Shop, Apparel shop
Client: Association TOMOSU
Completion: 2021
Architects: S design farm.Inc
Design team: Takayuki Tanaka / Takayuki Tanaka&Co
Takeshi Shikauchi, Megumi Tano / S design farm.Inc
Yuuki Kura / daichushodesign
Structure engineer: S design farm.Inc
Contractor: HIROTA CORPRATION
Paint Finishing: Nakamura Paint
Acoustic: listude
Carpentry, Steel Fixing: Design Tech Archi Lab Corpration
Photographs: Kaoru Kuwajima
Construction type: Renovation
Main structure: Steel
Building scale: 4 Stories, 1 floor below ground
Site area: 404.53m²
Building area: 348.44m²
Total floor area: 1,331.44m²
Design term: 2020.08-2021.01
Construction term: 2021.03-2021.06








