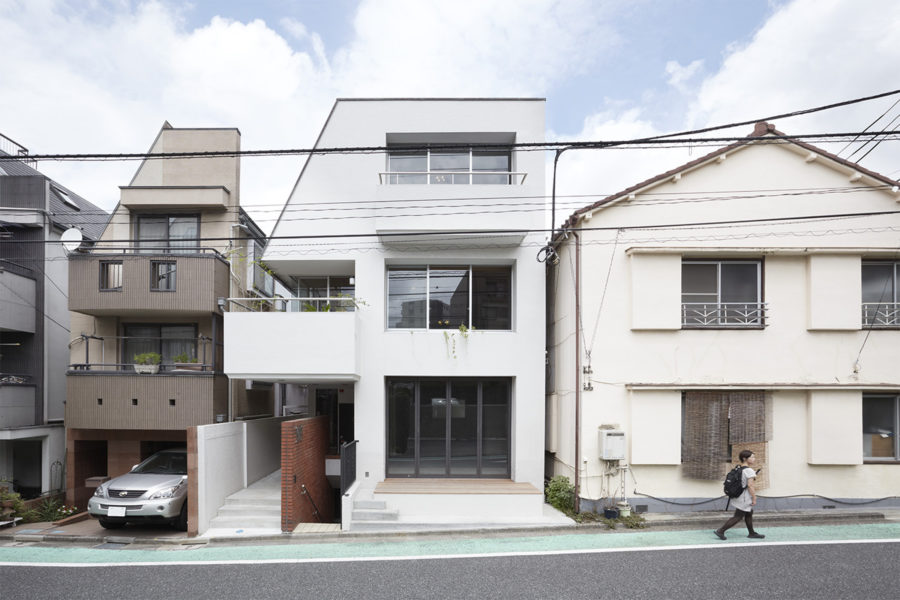元酒販店兼住宅であった木造2階建ての建物1階を美容室に改修する計画。
酒販店部分だったエントランスは広い間口に面していることから、美容室としてだけではなく街に開かれた場所となることを期待して、ポップアップイベントやギャラリーなどで利用できるフリースペースとした。
夫婦2人で営む美容室で、カウンセリングから仕上がりまで1人が担当するマンツーマンの営業形態とマッチするよう、建物の奥行きを活かし施術スペースを建物奥に配置し、中庭を眺めながら寛げる落ち着いたプライベートな空間を確保した。
奥と手前を緩やかに分ける斜めの壁は、受付側では来店した人をおおらかに店内へと迎え入れ、カットスペース側では通りからの抜け感を確保しつつ、守られているような場所をつくることを目指した。
趣ある建物との調和を尊重し、美容室に必要な設えを加えながら既存を活かしつつ整えるようにデザインすることを考えた。(鬼塚純平+鬼塚来未)
A quaint beauty salon renovated from a historic liquor store
【八人町の美容室】
所在地:富山県富山市八人町1-13 400000 1F
用途:美容室
クライアント:個人
竣工:2021年
設計:オニヅカセッケイブ
担当:鬼塚純平、鬼塚来未
施工:GEN風景
撮影:ToLoLo studio
工事種別:リノベーション
構造:木造
規模:地上2階
敷地面積:140m²
建築面積:109.18m²
延床面積:91.99m²(建物全体:191.99m²)
設計期間:2020.11-2021.03
施工期間:2021.04-2021.06
【Beauty Salon in Hachininmachi】
Location: 400000 1F 1-13 Hachinimmachi, Toyama-shi, Toyama, Japan
Principal use: Beauty Salon
Client: Individual
Completion: 2021
Architects: Onizuka-sekkibu
Design team: Junpei Onizuka, Kurumi Onizuka
Constructor: GEN Fukei
Photographs: ToLoLo studio
Construction type: Renovation
Main structure: Wood
Scale: 2 stories
Site area: 140m²
Building area: 109.18m²
Total floor area: 91.99m² (Total building: 191.99m²)
Design term: 2020.11-2021.03
Construction term: 2021.04-2021.06








