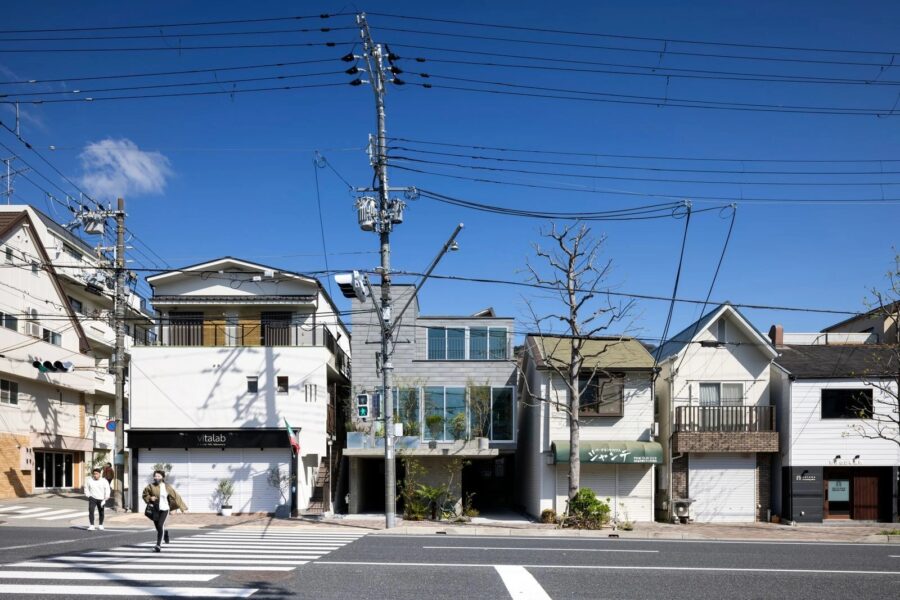敷地一帯は元々、瀬戸山という小高い山であったが、宅地や商業施設の開発によってかつての山の記憶が思い出せない程にフラットな台地となっていた。
その台地のなかで与えられた建築可能なエリアは、大規模商業施設駐車場の中央に位置し、どの方向からもよく見えるため、いわゆる裏をつくるには相応しくない配置であった。
また、店舗のメイン出入口と想定される場所からは、特徴的な形をした烏帽子山などの山々を望むことができるという周辺環境であった。
このような場所の記憶や周辺環境、配置の条件から、山のように見る位置によってさまざまな表情を見せる建築を目指した。
まず長方形の紙を斜めに折り曲げたような単純な操作を施した切妻屋根をかけた。これによって2本の軒先、棟のラインそれぞれが異なる勾配をもち、どの立面も異なる表情を見せる。
建物に到着するまでの上り坂に呼応するような斜めの軒に対して反対側はオーソドックスでスタティックな軒先。水上側の妻面は烏帽子山など周囲の山々と呼応しつつ店内へのパースペクティブを強調させる。バックヤードがある水下側はヒューマンスケールの切妻、といった具合である。
店内においても、この異なる勾配の屋根を強調させるように高さ方向に分節した壁面の構成とした。(平居 直)
An optical shop with a gabled roof to match the surrounding scenery
The site area was originally a small mountain called Setoyama. Still, due to the development of housing lots and commercial facilities, it had become a flat plateau with no memory of the mountain it once was.
The buildable area on the plateau was located in the center of a large commercial parking lot, which was visible from all directions, making it an unsuitable location for the designed back side of the building.
In addition, from where the main entrance to the store was assumed to be, the surrounding environment offered a view of the distinctive shape of Mount Eboshi-yama and other mountains.
Based on these memories of the site, the surrounding environment, and the layout conditions, we aimed to create an architecture that, like the mountains, shows various expressions depending on the position from which it is viewed.
First, a gable roof was applied with a simple operation that resembles a rectangular piece of paper folded at an angle. The two eaves and ridge lines have different slopes, giving each elevation a different appearance.
The slanting eaves correspond to the ascent to the building, while the other side has orthodox, static eaves. The higher gable end of the pitched roof echoes the surrounding mountains, such as Mount Eboshi, and emphasizes the perspective of the interior. The lower side with the backyard is a human-scale gable.
The store’s interior is also composed of walls divided in the height direction to emphasize the different slopes of the roof. (Tadashi Hirai)
【JINS 藤枝店】
所在地:静岡県藤枝市内瀬戸15-1
用途:店舗
クライアント:JINS
竣工:2020年
設計:平居直設計スタジオ
担当:平居 直
構造設計:橋本一郎(エス・キューブ・アソシエイツ)
植栽:緑演舎
照明:大光電機
施工:ハンドマン
撮影:楠瀬友将
工事種別:新築
構造:鉄骨造
規模:地上1階
敷地面積:712.08m²
建築面積:252.56m²
延床面積:188.79m²
設計期間:2019.11-2019.04
施工期間:2020.05-2020.09
【Eyewear Shop JINS Fujieda】
Location: 15-1, Uchiseto, Fujieda, Shizuoka, Japan
Principal use: Shop
Client: JINS
Completion: 2020
Architects: Tadashi Hirai Design Studio
Design team: Tadashi Hirai
Structure engineer: Ichiro Hashimoto / S3 Associates
Gardening: Ryokuensha
Lighting: DAIKO ELECTRIC
Contractor: Handman
Photographs: Tomoyuki Kusunose
Construction type: New Building
Main structure: Steel
Building scale: 1 story
Site area: 712.08m²
Building area: 252.56m²
Total floor area: 188.79m²
Design term: 2019.11-2019.04
Construction term: 2020.05-2020.09








