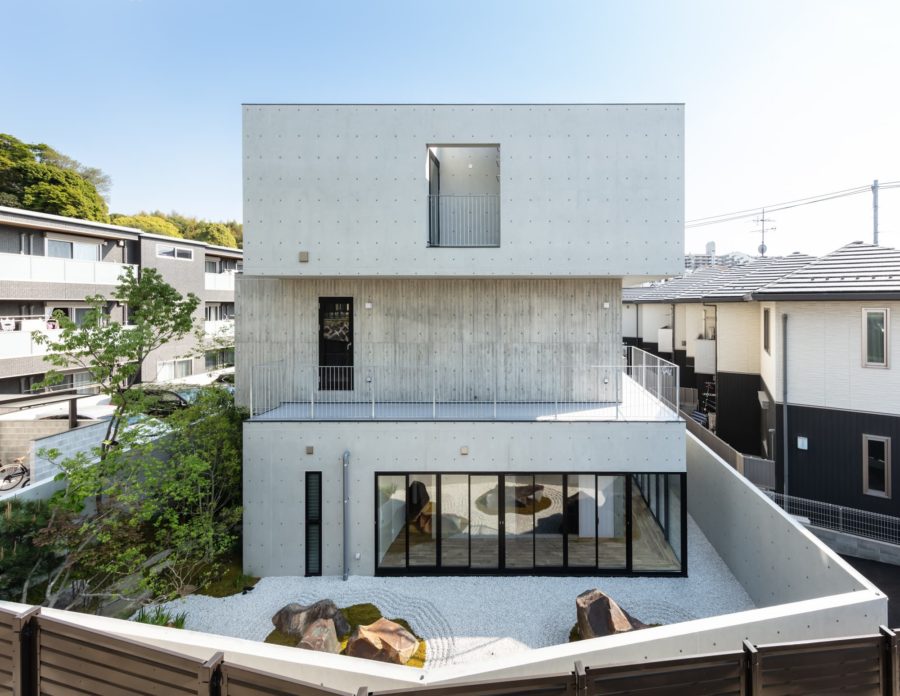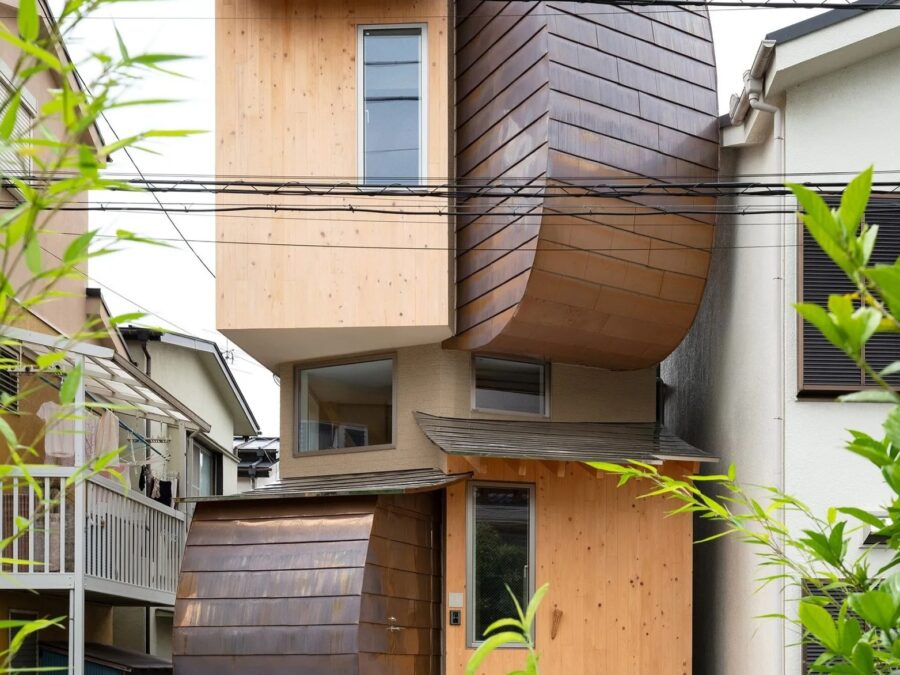東京・南青山、骨董通りに面するビルの最上階に位置するオフィスのラウンジスペース。クライアントは、自社D2Cブランドのプロデュースや、アパレル・雑貨などのカスタマイズサービスを展開している企業である。このラウンジはアパレルの展示会やイベントを開催したり、VIPをもてなしたりと、さまざまな用途にフレキシブルに対応できる多目的なスペースとなっている。
デザインキーワードは「天空ラウンジ」。近隣に高層の建物がなく空へと視線が抜ける、この特別な眺望をベースに、仕上げ材や家具などすべての選定にこだわった。つくり込み過ぎず環境と同化することを意識し、ミラーを使用して抜け感を増幅させ、雲をイメージしたカーペットで浮遊感を、エリアで床のレベルを変えることで特別感を演出し、仕上げ材の切り返しや間接照明の演出など、ポイントとして効果的なデザインを施している。
さらに家具で遊び心をプラスしてエッジの効いたアーバン感を演出した。すべてロッシュボボアで選定した家具は、シンプルな空間に抜群の存在感!選び抜いた素材やアイテムで構成し、シンプルながら贅を尽くした空間に仕上げた。(唐沢洋介)
An office lounge in the sky with furniture and finishes that complement the view
Lounge space in an office located on the top floor of a building facing Kotto-dori in Minami Aoyama, Tokyo. The client is a company that produces its own D2C brand and offers customization services for apparel and general merchandise. The lounge is a versatile space that can flexibly accommodate a variety of uses, such as holding apparel exhibitions and events, and entertaining VIPs.
The design keyword is “lounge in the sky,” and the selection of finishing materials and furniture was based on this special view of the sky with no high-rise buildings in the neighborhood. The use of mirrors amplifies the sense of openness, the use of cloud-like carpeting creates a sense of floating, the flooring level changes in each area to create a special atmosphere, and the use of different finish materials and indirect lighting create an effective design point.
In addition, furniture was used to add a playful touch and create an edgy urban feel. The furniture, all selected by Roche Bobois, has an outstanding presence in a simple space! The space is composed of carefully selected materials and items, creating a simple yet luxurious space. (Yousuke Karasawa)
【KONNEKT INTERNATIONAL office lounge】
所在地:東京都港区南青山5-13-1 No.42 ARAI Building 10階
用途:オフィス
クライアント:KONNEKT INTERNATIONAL
竣工:2021年
設計:STREET INC.
担当:唐沢洋介
家具:Roche Bobois
照明:大光電機
音響:Bang & Olufsen
施工:ベネフィットライン
撮影:ナカサアンドパートナーズ
工事種別:新築
構造:鉄骨造
規模:1フロア
延床面積:113.60m²
設計期間:2020.12-2021.03
施工期間:2021.03-2021.08
【KONNEKT INTERNATIONAL office lounge】
Location: 5-13-1, No.42 ARAI Building 10F, Minamiaoyama, Minato-ku, Tokyo, Japan
Principal use: Office
Client: KONNEKT INTERNATIONAL
Completion: 2021
Architects: STREET INC.
Design team: Yousuke Karasawa
Furniture: Roche Bobois
Lighting: DAIKO ELECTRIC
Audio equipment: Bang & Olufsen
Contractor: BENEFIT LINE
Photographs: Nacása & Partners
Construction type: New Building
Main structure: Steel
Building scale: 1 floor
Total floor area: 113.60m²
Design term: 2020.12-2021.03
Construction term: 2021.03-2021.08








