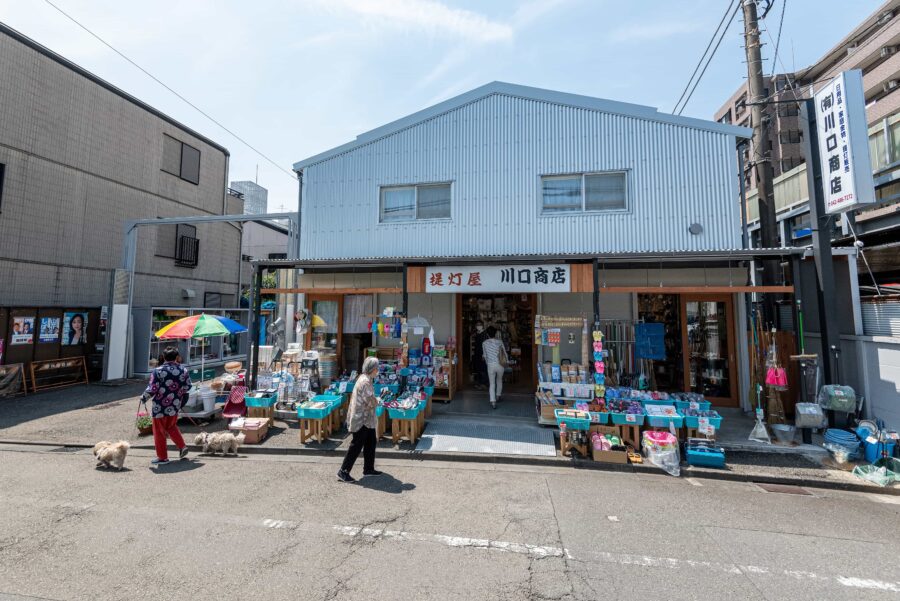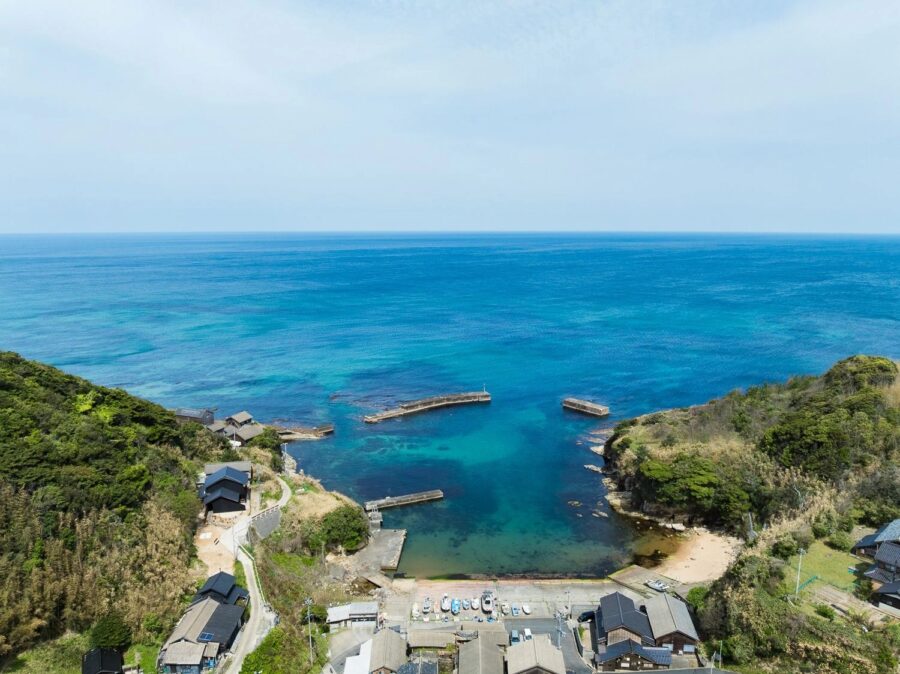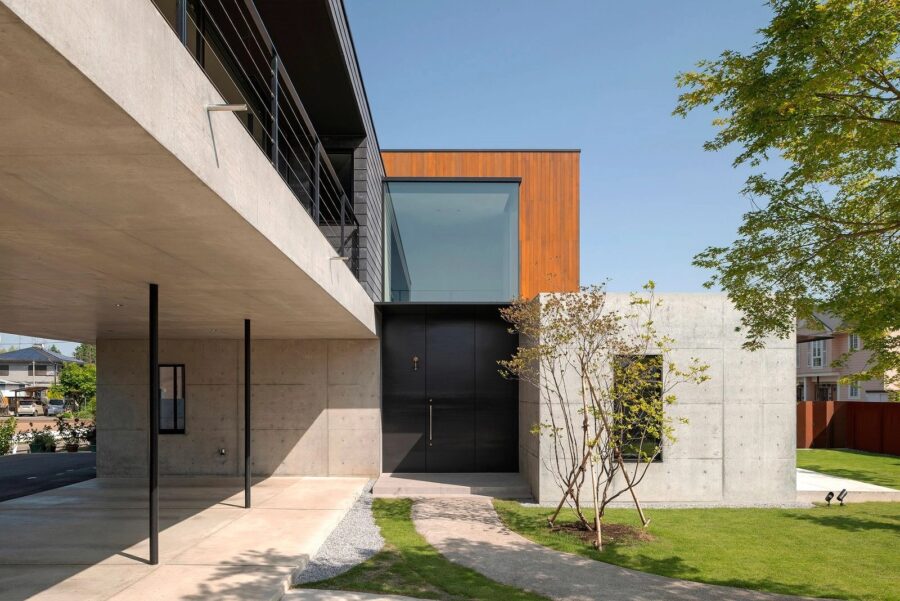市街化調整区域の一角にある敷地は近隣の建物が隣り合っておらず、周囲の道路や田畑の空間の広がりは、所有権は異なれど、まるで占有空間のような印象を与え、実際も広がりをもって使われている。
既存の建物は比較的新しくはあったが、仕様も間取りも改善したいところが多々あり、住み替えを希望されていたため、建て直すのではなく増築と改修によりまったく異なる環境をつくる計画とした。
川の防波堤の土手の地形と、その向こう側に広がる景色を一望できる場所の特権を生かし、内外の緩やかな境界をつくる透明な箱を増設した。
既存の建物の1階部分を拡張し、広いリビングをつくり、その周りにポリカーボネートでできた3種類の半透明な空間による庭やテラスとのバッファーを加え、レイヤー状の構成とした。農地にあるビニールハウスに、栽培する品種や時期により性能の違うものが採用されるように、それぞれの半透明な空間を使い方に合わせて設計した。
玄関へのアプローチの屋根は、透明度の異なるポリカーボネートを使用することで、木漏れ日のようなやわらかい光が降り注ぐ。建物と一体的なデザインで、外観を損ねないカーポートの庇は直射日光の当たらない明るく居心地のよい場を形成する。
ランドリールームの外にポリカーボネートで囲われたサンルームを計画し、庇の代わりにもなる跳ね上げ折戸と水平折戸、腰掛けられる土間による庭と連続する場とした。太陽光発電の活用により電源設備が不要で、灯りのない国外の地域にも光を届ける「CARRY THE SUN®」という取り組みによる照明を物干し竿に吊るして暗い時間帯も使用できるようにした。
南向きの大開口のある眺めのよい離れの壁は半透明なため、日中は照明をつけなくても明るく、夜間は外壁が灯篭のように発光し、周囲を照らし、田園の風景を変化させる。
3次元的に広がるリビングでは、家族の適度な距離感を生む一体的で、形、色、質感の違いによる多様性のある空間の中で思い思いの時間を過ごすことができる。(高田彩実)
Renovation that connects landscape and life three-dimensionally with a transparent box
The site, located in an urbanization control area, has no neighboring buildings, and the expanse of space on the surrounding roads and fields gives the impression of occupied space, even though the ownership is different. And in fact, the space is used expansively.
Although the existing building was relatively new, many areas needed to be improved in terms of specifications and layout, since the client wished to change their residence, we planned to create a completely different environment through expansion and renovation rather than rebuilding.
Taking advantage of the topography of the river breakwater bank and the privilege of a location with a panoramic view of the landscape beyond, a transparent box was added to create a gentle boundary between the interior and exterior.
The first floor of the existing building was extended to create a spacious living room, around which a buffer with the garden and terrace was added by three different translucent spaces made of polycarbonate, creating a layered composition. Each translucent space was designed according to its use, just as plastic greenhouses on farmland are designed to have different performances depending on the variety and time of year in which they are grown.
The roof of the approach to the entrance is made of polycarbonate with different degrees of transparency, allowing soft light to filter through the trees. The eaves of the carport, which are designed as an integral part of the building and do not detract from the exterior, form a bright and cozy place that is not exposed to direct sunlight.
A sunroom enclosed in polycarbonate is planned outside the laundry room, with a flip-up folding door and horizontal folding door that can be used as eaves and an earthen floor for sitting, creating a continuous space with the garden. The sunroom is equipped with “CARRY THE SUN®” lights, which can be used even during dark hours by hanging them from the clothesline.
The semi-transparent walls of the remote house with a large south-facing opening with a view are bright during the day without lighting. At night, the exterior walls emit light like lanterns, illuminating the surroundings and transforming the rural landscape.
In the living room, which extends three dimensions, family members can spend their time in a unified space that creates a sense of appropriate distance and diverse shapes, colors, and textures. (Ayami Takada)
【house M】
所在地:静岡県
用途:戸建住宅
クライアント:個人
竣工:2023年
設計:ayami takada aechitects
担当:高田彩実
構造設計:ASA
施工:加藤建設
撮影:Vincent Hecht
工事種別:リノベーション
構造:木造
規模:地上2階
敷地面積:299.00m²
建築面積:134.61m²
延床面積:199.73m²
設計期間:2022.01-2022.12
施工期間:2022.09-2023.04
【house M】
Location: Shizuoka, Japan
Principal use: Residential
Client: Individual
Completion: 2023
Architects: ayami takada architects
Design team: Ayami Takada
Structure engineer: ASA
Contractor: KATO KENSETSU
Photographs: Vincent Hecht
Construction type: Renovation
Main structure: Wood
Building scale: 2 stories
Site area: 299.00m²
Building area: 134.61m²
Total floor area: 199.73m²
Design term: 2022.01-2022.12
Construction term: 2022.09-2023.04








