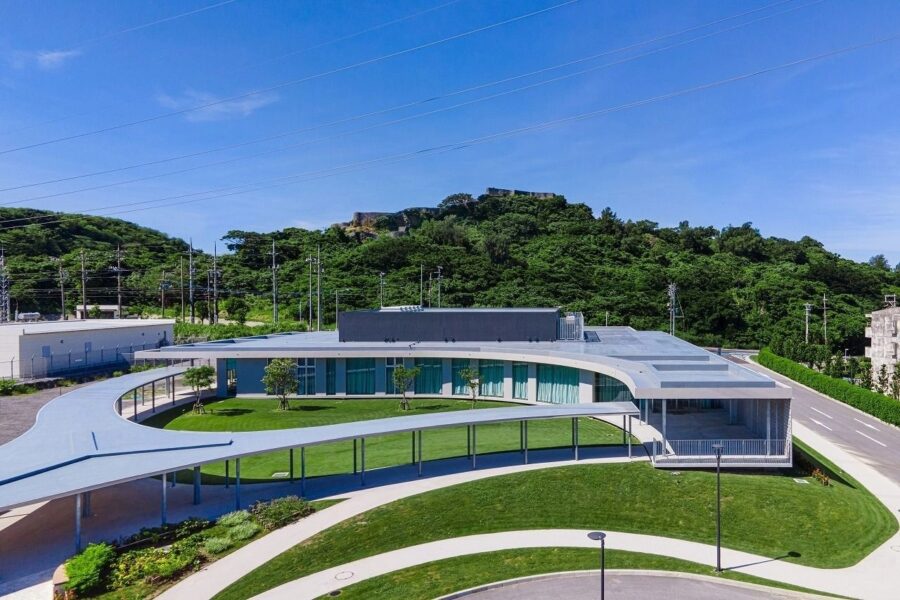敷地は天王寺から自転車で数分の距離にあり、古くからの地域住民の繋がりが残る大阪市内には珍しい歴史の面影(環濠集落)のある街並みである。
エリア特性を調査する中で、近くにある神社のお祭りには、前面道路に地車が賑やかに練り歩き、横の公園では縁日も出て活気があるエリアの中心的な役割を担っていることも分かった。
「このような地域に建つシェアハウスの相応しい姿は、街に閉じたワンルームとは違い、地域と緩やかにつながる建築が望ましいのではないか?」
クライアントと打ち合わせを重ねながら、地域に受け入れられる施設の姿と、事業の持続可能性に留意した魅力的な空間を併せもつ建築を模索していった。
約100坪ある敷地の魅力を最大限に高めるため、「開く / 閉じる」「プライベート / パブリック」「開放性 / 居場所」といったキーワードを中心に、事業採算のベースとなる17名が暮らす個室部分だけではなく、その余白となる共用部も一体的に計画した。
奥行方向が長い敷地形状を生かし、建物配置をL字型とすることでできた中庭を、住人たちが自由に使える外部空間として位置付けた。菜園などができる余白を残した中庭からパーゴラのある開放的なテラス、そして床レベルを下げてテラスに近づけたダイニングスペースが繋がり、屋内から屋外へ自然に流れるような居場所の構成を試みている。
また、立体的で奥行き感のある場の構成や見え方、階段の上下移動の視線の動きにも配慮し、中間領域や移動空間も居場所になるようスタディコーナー、ライブラリーコーナーなどのさまざまな居場所を点在させている。
道路に面した位置には比較的パブリック度の高いキッチンスペースを配置し、道路に向けてあえて大きな開口部を設けることで、住人たちが皆で行う炊事のシーンも街の風景の一部となるのではと考えた。
庭遊び、気持ちいい屋外での食事、心地よい公私の距離感、皆で愛し育てる空間、というこのシェアハウスだからこそ叶えられる日常をたくさん詰め込んでいる。
住まい手たちの暮らしぶりから自ずとコミュニティーとの接点が生まれ、地域活性へと緩やかにつながるような魅力をもったシェアハウスを目指した。(金山 大)
A share house with ample space to connect with a historic town
The site is located within a few minutes bicycle ride from Tennoji, a town with a historical aspect (a moat encircling village) that is rare in Osaka City, where the local residents have maintained ties with each other since ancient times.
In researching the area’s characteristics, we learned that the area plays a central role in the lively festivals held at a nearby shrine, with a lively parade of jiguruma (festival car) along the front street and a fair in the park next to the house.
What would be appropriate for a shared house to be built in such an area, unlike a one-room apartment closed off to the city, but one that is loosely connected to the community?
Through repeated discussions with the client, we sought to create an architecture that would be both a facility accepted by the community and an attractive space with attention to the project’s sustainability.
To maximize the attractiveness of the approximately 330m² site, we focused on keywords such as “open/closed,” “private/public,” and “openness/whereabouts.” Instead, the common areas that serve as margins were also planned integrally.
Taking advantage of the long depth of the site, the courtyard, created by the L-shaped building layout, was positioned as an external space that could be freely used by the residents. The open terrace with a pergola is connected to the courtyard, which is left as a blank space for a vegetable garden, and the dining space, which has been lowered in floor level to be closer to the terrace, creates a natural flow of space from indoors to outdoors.
The composition and appearance of the three-dimensional space with a sense of depth and the movement of the line of sight as the staircase moves up and down are also taken into consideration, and various places of residence, such as a study corner and library corner, are scattered throughout the space so that intermediate areas and spaces for movement also become places of residence.
The kitchen space, which is relatively public, is located facing the street, with a large opening to the street, so that the scene of residents cooking together can be part of the cityscape.
The shared house is filled with the everyday things that can only be realized in a shared house: playing in the garden, enjoying pleasant outdoor meals, a comfortable sense of distance between public and private life, and a space everyone can love and nurture together.
Our goal was to create a shared house with an appealing atmosphere where the residents’ lifestyles would naturally create points of contact with the community and gradually lead to the revitalization of the local area. (Dai Kanayama)
【HAYA OSAKA \ SHARE HOUSE 】
所在地:大阪府大阪市
用途:共同住宅・集合住宅
クライアント:日本レイズ、TESEN
竣工:2020年
設計:SWING
担当:金山 大、姉崎隆介
構造設計:秋山建築住宅設計室
照明計画:大光電機
ロゴ:福田けんじ(KAMIKILE)
施工:千早銘木
撮影:大竹央祐
工事種別:新築
構造:木造
規模:地上2階
敷地面積:324.72m²
建築面積:164.27m²
延床面積:282.71m²
設計期間:2019.04-2019.11
施工期間:2019.12-2020.06
【HAYA OSAKA \ SHARE HOUSE 】
Location: Osaka-shi, Osaka, Japan
Principal use: Housing complex
Client: J-Raise, TESEN
Completion: 2020
Architects: SWING
Design team: Dai Kanayama, Ryusuke Anezaki
Structure engineer: Akiyama Architects Housing Design Office
Lighting planning: DAIKO ELECTRIC
Logo: Kenji Fukuda / KAMIKILE
Contractor: CHIHAYA MEIMOKU
Photographs: YOSUKE OHTAKE
Construction type: New Building
Main structure: Wood
Building scale: 2 stories
Site area: 324.72m²
Building area: 164.27m²
Total floor area: 282.71m²
Design term: 2019.04-2019.11
Construction term: 2019.12-2020.06








