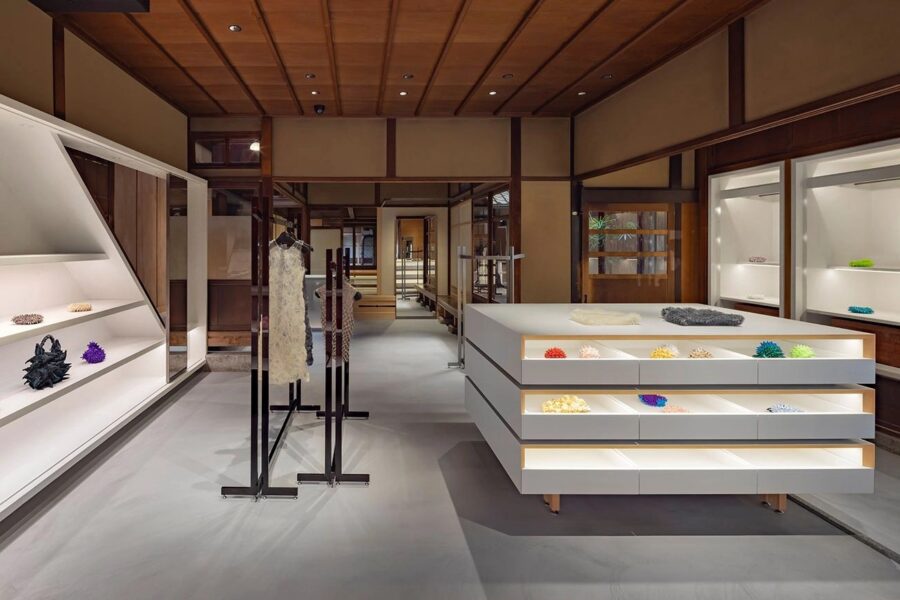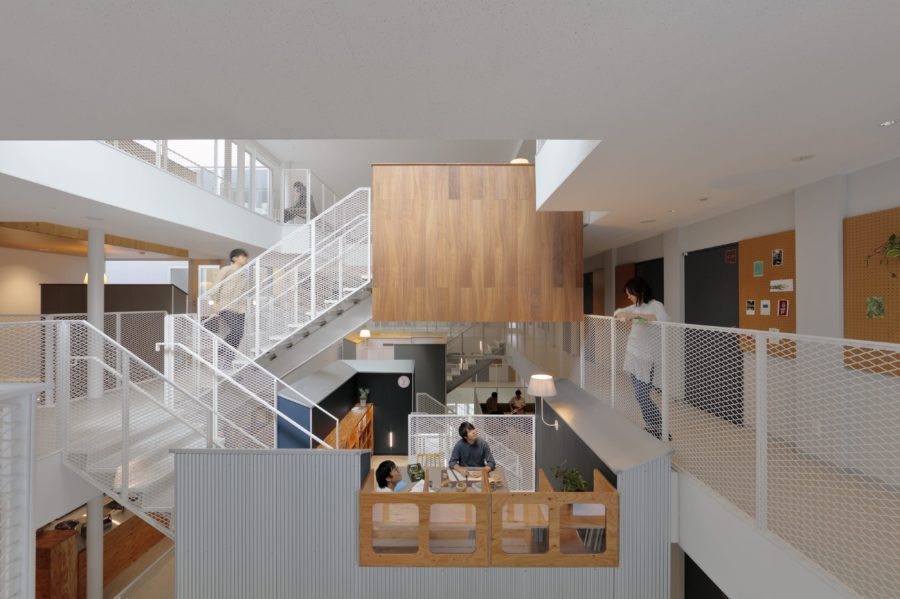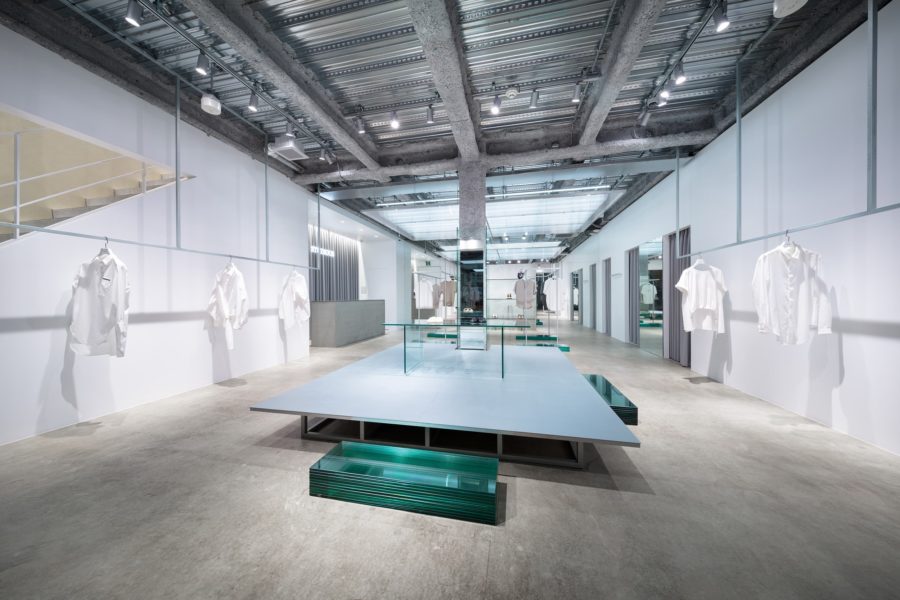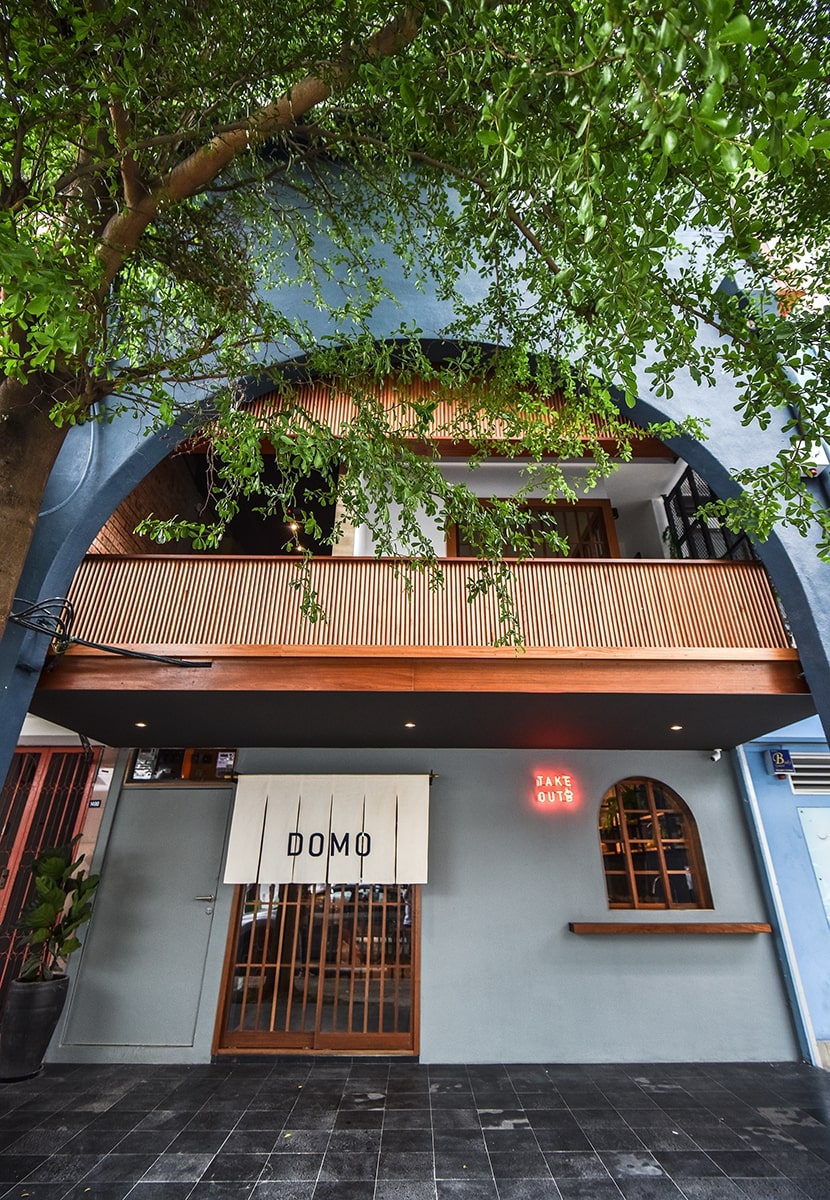広島市内の路面電車が走る大通りから1本入ったマンションの1階、整体院独立開業のための新装工事計画。
待合に置く「カリモク60Kチェア」からイメージづくりが始まり、グリーンをキーカラーとして、名作プロダクトのもつ雰囲気と調和するような空間デザインを目指した。
既存のスケルトンの状態を部分的に活かしながら、コストバランスを図り、無骨に感じられるコンクリートの存在感をツートーンのグリーン塗装で和らげる仕掛けとした。
レトロさを感じるタイルとウォルナット色の組み合わせに、真鍮をアクセントとして取り入れ、今らしさも感じられる空間となるようにマテリアル選定を行った。
ベッドが並び、カーテンで仕切られた従来の整体院のイメージを取り払い、1人ひとりに対して丁寧な施術が行える空間づくりを目指し、また訪れたくなる、人が集い、輪が広がる整体院となることを願い計画した。(谷川智明)
A chiropractic clinic where want to visit, with masterpiece products peeking out from the street
A new renovation project for an independent osteopathic clinic on the first floor of an apartment building located one street down from the main street where the streetcar runs in Hiroshima City.
The project started with the “Karimoku 60K chair” for the waiting area, and with green as the key color, the goal was to create a space design that would harmonize with the atmosphere of this masterpiece product.
The existing skeleton of the building was partially utilized to balance costs, and the two-tone green paint was used to soften the presence of the rugged concrete.
The combination of retro-inspired tiles and walnut color with brass accents was used in the material selection to create a space with a sense of the present.
The plan was to create a space where each patient could be treated with care and to make it a place where people want to visit again, where they can gather and expand their circle of friends and family. (Tomoaki Tanigawa)
【てと整体院】
所在地:広島県広島市
用途:医療施設
クライアント:個人
竣工:2023年
設計:SWITCH
担当:谷川智明、田尾美波
施工:SWITCH
撮影:折田茂樹
工事種別:新築
構造:RC造
規模:1フロア
延床面積:53.60m²
設計期間:2023.01-2023.03
施工期間:2023.04-2023.05
【TETO SEITAIIN】
Location: Hiroshima-shi, Hiroshima, Japan
Principal use: Clinic
Client: Individual
Completion: 2023
Architects: SWITCH
Design team: Tomoaki Tanigawa, Minami Tao
Contractor: SWITCH
Photographs: Shigeki Orita
Construction type: New Building
Main structure: Reinforced Concrete construction
Building scale: 1 floor
Total floor area: 53.60m²
Design term: 2023.01-2023.03
Construction term: 2023.04-2023.05








