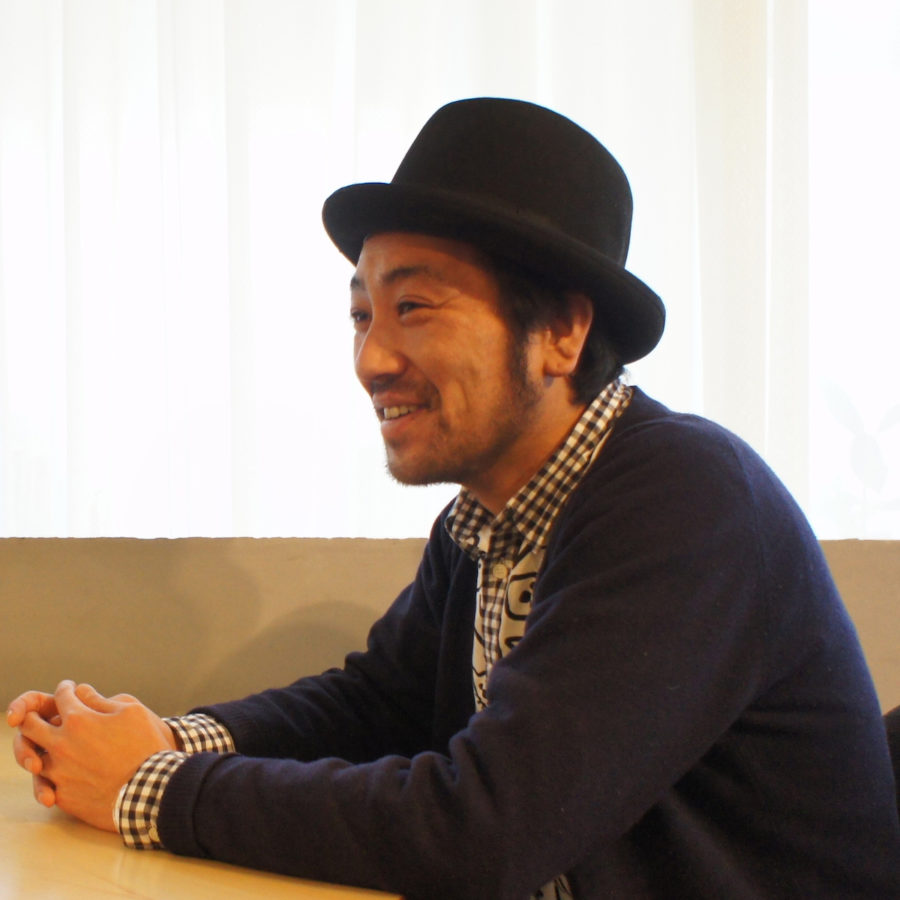“レッドゾーン”の傾斜地ならではの良質な風景を室内に引き込んだ家
この家は、自治体の岐阜県が定めるところの、土砂災害(特別)警戒区域、通称「レッドゾーン」に建っている。「急傾斜地の崩壊」の危険性がアナウンスされている傾斜地であった。その一方で、周囲の山の緑、美しい風景を享受できるという魅力があった。山の反対側には公園も広がっている。
ここに家を新築するには、土砂災害防止法に即して設計を行う必要があった。逆を言えば、規制を遵守した構造であれば、家を建てることができる。
まず、万が一、土砂崩れが発生した場合の土圧に耐えるために、1階から2階の途中までをRC造とし、その上を木造とした。
構造としては、2階の屋根までの床を1/4ずつ分節して、片持ち梁によって、上方にいくにつれて面積が拡張していく。最上部の木造部分は軽快にデザインし、豊かな緑の風景と光を1階まで届けるようにした。
家の内部は、水まわりと書斎とクロゼットを除けば、ほぼワンルームである。スケールや開放感の異なる居場所をいくつもちりばめ、家族がめいめいに過ごせるようにした。
家の前の屋根の下はピロティである。山の裏手にある公園までの繋がるようなランドスケープを意識してデザインした。とても開放的で、この家ならではの前庭空間となっている。(武藤圭太郎)
A house that draws in the high-quality scenery unique to the slopes of the "Red Zone" into the room
This house is located in a landslide disaster (special) warning zone, commonly known as the “red zone,” as defined by Gifu Prefecture. It was a slope where the danger of a “steep slope collapse” had been announced. On the other hand, it had the appeal of enjoying the greenery of the surrounding mountains and the beautiful scenery. On the other side of the hill, the park is also spread out.
To build a new house here, the design had to comply with the Sediment Control Act. Conversely, you can build a house as long as the structure complies with the regulations.
First, to withstand the earth pressure when a landslide occurred, the first half to the middle of the second floor was made of RC, and the top was made of wood.
As for the structure, the floor up to the roof on the second floor is divided into quarters, and the cantilever expands the area as it goes up. The wooden part at the top was lightly designed to deliver a rich green landscape and light to the first floor.
The interior of the house is almost one room, except for the plumbing area, study, and closet. Many different living spaces with different scales and a sense of openness have been created so that each family member can spend time together.
Under the roof in front of the house is a piloti. We designed with a landscape that would lead to a park on the back of the mountain. It’s a very open front yard space that is unique to this house. (Keitaro Muto)
【HINO1】
所在地:岐阜県岐阜市日野南
用途:戸建住宅
竣工:2017年
設計:武藤圭太郎建築設計事務所
担当:武藤圭太郎、安田将之(当時所員)
構造設計:藤尾建築構造設計事務所
キッチン:寿々源
造園:リビングデザイン
屋根:桐山板金
鋼製建具:田中硝子
塗装:宮川塗装
木製建具:岐阜建材サービス
施工:安田建設工業
撮影:谷川ヒロシ
構造:RC構造+木造
建築面積:122.59m²
延床面積:162.95m²
設計期間:2015.08-2016.08
施工期間:2016.09-2017.06
【HINO1】
Location: Gifu, Japan
Principal use: House
Completion: 2017
Architects: Keitaro Muto Architects
Design team: Keitaro Muto, Masayuki Yasuda(formaer staff)
Structure design: Fujio and associates
Kitchen design: SUZUGEN
Landscape design: LIVING DESIGN
Roof design: Kiriyama Bankin
Steel fittings: Tanaka Glass
Painting: MiyagawaTosou
Wooden fittings: Gifu Kenzai Service
Contractor: Yasuda Construction
Photographs: Hiroshi Tanigawa
Main structure: Reinforced Concrete, partly Wood
Building area: 122.59m²
Total floor area: 162.95m²
Design term: 2015.08-2016.08
Construction term: 2016.09-2017.06

