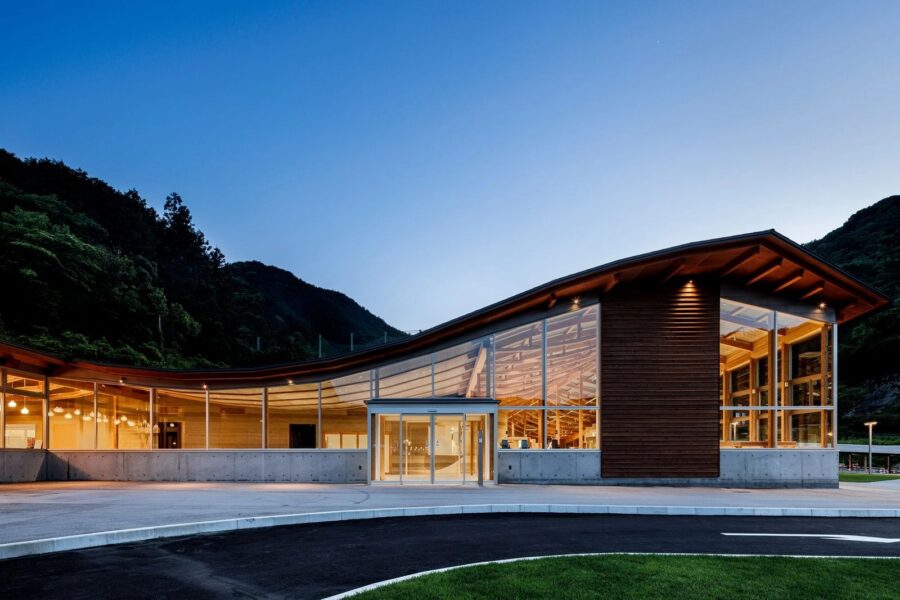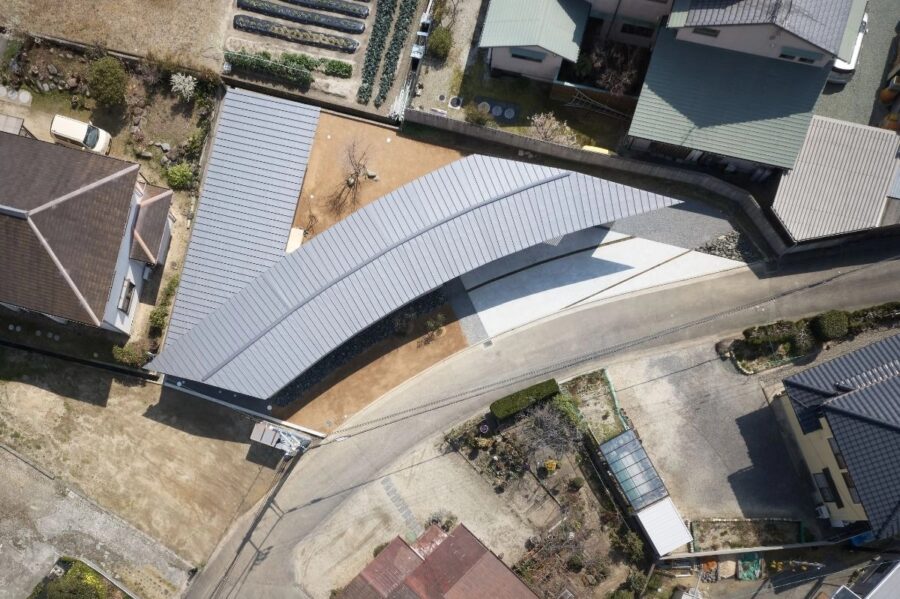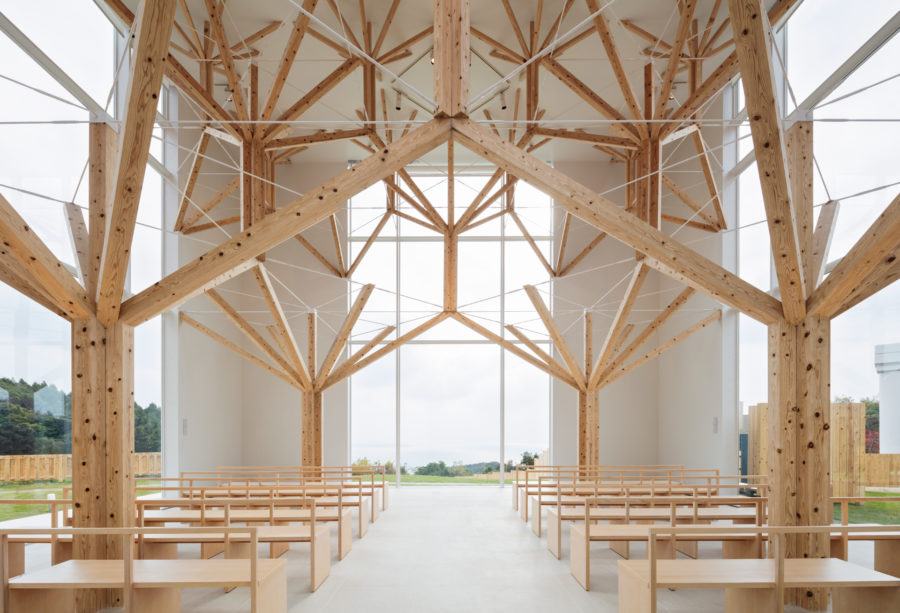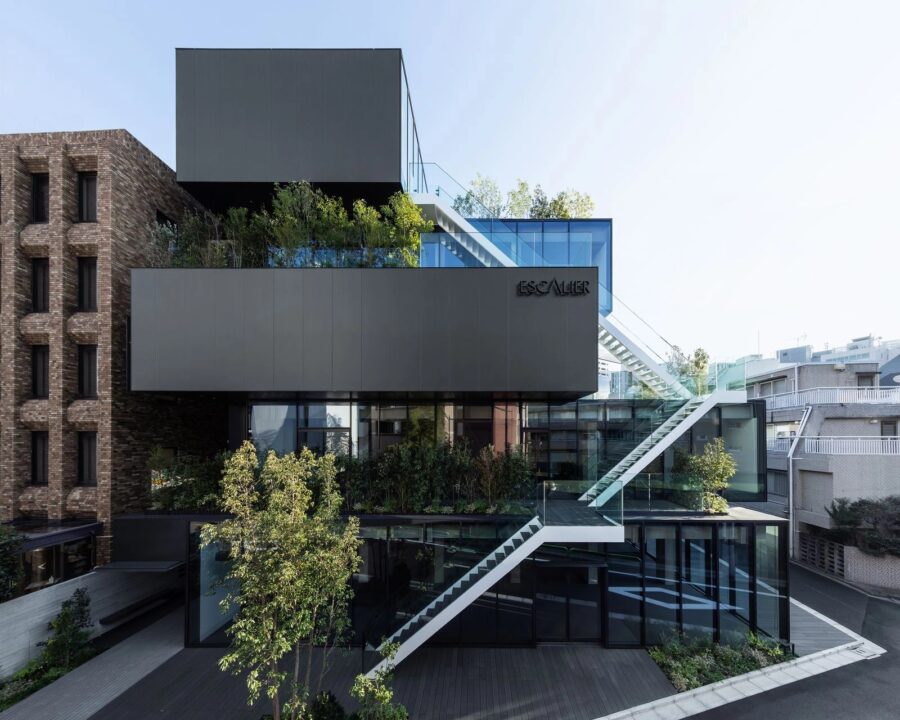職住が混在する神宮前の密集地に、マルい床が積み重なる街に開かれた複合施設をデザインした。円形のスラブとすることで、街に対して最大限開きながら、隣地との間にも大らかな隙間を生み出し、外部からの光と風を最大限取り込んだ。1階から屋上まで雁行しながら繋がる吹き抜けは、取り込んだ光と風の通り道となり、各階に混在する機能が繋がることで、立体的な街のような賑わいに満たされていく。床だけでなく、内部にはさまざまな円形のパネルを散りばめ、開口部や家具、カーテン、サインにまでその素材やスケールを変えながら全体へと展開させることで、円というジオメトリックの力を最大限に利用し、柔らかな空間を生み出した。硬く、閉ざされたハコものとしての公共建築に替わる、マルい公共建築の提案である。(隈 研吾、珠玖 優、兼本祐輔)
The circular geometry of the complex creates a soft space
In the densely built-up area of Jingumae where workers and residences are intermingled, we designed a complex facility open to the public with a series of marble floors. The circular slabs create a generous gap between the building and the adjacent properties, allowing maximum light and wind to enter from the outside. The atrium, which runs from the first floor to the rooftop serves as a pathway for the light and wind to enter the building, additionally serving a communal connection between the mixed functions on separate floors. The interior and flooring is covered with a variety of circular panels which are used as windows, furniture, curtains, and signage, all of which vary in material and scale, maximizing the power of the circle to create a softer space. This is a proposal for a “malleable” public building that replaces the rigid and closed public building. (Kengo Kuma, Masaru Syuku, Yusuke Kanemoto)
【渋谷区SCC千駄ヶ谷コミュニティセンター・原宿こども園】
所在地:東京都渋谷区神宮前1-1-10
用途:複合施設
クライアント:渋谷区
竣工:2024年
設計:隈研吾建築都市設計事務所
担当:隈 研吾、珠玖 優、兼本祐輔、佐藤未季 、叶 子萌、間瀬京子、三木友親*
構造設計:江尻建築構造設計事務所
施工:共立建設株式会社
撮影:川澄・小林研二写真事務所
工事種別:新築
構造:鉄骨造
規模:地上6階、地下1階
敷地面積:824.54m²
建築面積:579.51m²
延床面積:2,607.58m²
設計期間:2021.01-2021.12
施工期間:2022.05-2024.01
*元所員
【Shibuya SCC Sendagaya Community Center・Harajyuku Kindergarden】
Location: 1-1-10 Jingumae, Shibuya-ku, Tokyo, Japan
Principal use: Complex facility
Client: Shibuya City
Completion: 2024
Architects: Kengo Kuma and Associates
Design team: Kengo Kuma, Masaru Shuku, Yusuke Kanemoto, Miki Sato, Yoo Shiho, Kyoko Mase, Tomochika Miki*
Structural Design: Ejiri Structural Engineers
Construction: Kyoritsu Kensetsu Co.
Photographs: Kawasumi-Kobayashi Kenji Photograph Office
Construction type: New building
Main structure: Steel
Building scale: 6 stories, 1 Below
Site area: 824.54m²
Building area: 579.51m²
Total floor area: 2,607.58m²
Design term: 2021.01-2021.12
Construction term: 2022.05-2024.01
*mark: former staff








