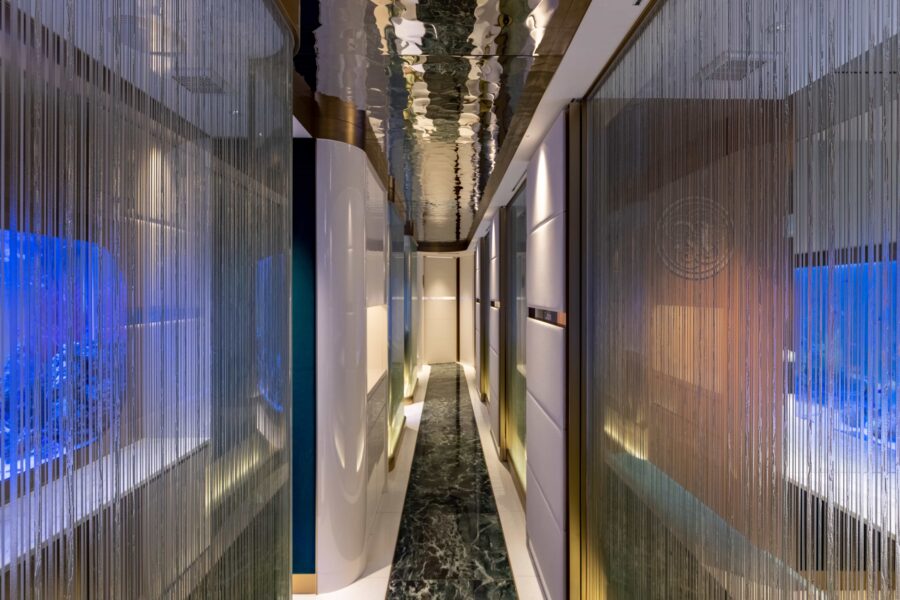「だんじり祭り」の文化が息付き、城下町の風情を残す岸和田市におけるロードサイド店舗計画である。
敷地は大規模なオープンモール型商業施設の隅に位置し、道路を挟んで住宅街にも面している。住宅街側では建物のフットプリントが100m²程度であるのに対し、商業施設側ではその規模が5倍から50倍にも広がるという、対照的なスケール感をもつ立地である。この店舗では、商業エリアと住居エリアのスケールギャップを調和させ、地域に寄り添うことを目指した。
商業施設側には大きな軒下空間を形成する伸びやかな屋根を設ける一方で、住宅街側は長い建築ボリュームを分割してずらし、3棟が並んだように見える構成とし、それぞれのスケールに馴染むようにした。外部のずれは店内にそのまま現れ、売り場や待ち合い、バックヤードなど、用途に応じた心地よい空間の広がりを確保している。住宅街側にはプライバシーに配慮して窓を設けていないが、ボリュームがずれた部分は全面ガラスとしており、主要な交差点からは店内の様子が伺えるようなずらし方にすることで、閉じつつも開かれた見え方を意図した。
切妻屋根を形成する登り梁は、片側の梁を諸室の壁で固定し、片持ち梁とすることで、もう片方の梁せいを小さくし、棟木も省略している。これにより、連続する軽やかな梁がボリュームのずれを強調しつつも、一体の空間として感じられるように構成した。また、ボリュームがずれることで短くなったスパンに応じて梁せいを小さくすることで、限られた空間に奥行きを与えることを意図している。
地域をリサーチする中で、「だんじり祭り」の山車の車輪部分にあたる松の木からできた「コマ」は、使用のたびに摩耗するため、多くが毎年処分されていることが分かった。一部では、処分せずに地域の人々が腰を掛けるベンチや看板の重し、車止めなどとして使われている風景も見られた。この店舗でも「コマ」を待ち合いスペースのスツールや本棚として活用し、地域の風景に馴染んでいくことを目指している。(平居 直)
An optical shop that harmonizes the target scale gap and is a part of the local landscape
This is a roadside retail project in Kishiwada City, where the “Danjiri Festival” culture is still alive, and the atmosphere of the castle town remains.
The site is located at the corner of a large open mall-type commercial facility, facing a residential area across the road. The site has a contrasting scale: on the residential side, the footprint of the building is about 100 m², while on the commercial side, the footprint is five to fifty times larger. The store aimed to harmonize the scale gap between the commercial and residential areas and to be near the community.
The commercial side of the building has an expansive roof that forms a large space under the eaves, while the residential side has a long building volume divided and shifted so that the three buildings look as if they are side by side, blending in with their respective scales. The exterior gap is directly reflected in the store’s interior, ensuring a comfortable spatial expansion for different uses, such as a sales floor, waiting area, and back yard. The residential side of the building has no windows for privacy reasons, but the volume is fully glazed in the displaced area so that the store can be seen from the main intersection.
The climbing beams that form the gable roof are cantilevered, with one beam fixed to the walls of the rooms, making the beam on the other side smaller and omitting the ridgepole. The beams on one side are fixed to the walls of the various rooms and cantilevered. The beam on the other side is smaller, and the ridge is omitted. In addition, by reducing the beam length in proportion to the shortened span due to the volume shift, the intention was to give depth to the limited space.
In researching the local community, we learned that many of the “koma,” or wheels made of pine trees used in the Danjiri Matsuri festival, are disposed of yearly because they wear out with each use. Sometimes, they are used as benches for local people to sit on, as weights for signboards, and as car stops. This store also intends to use the “frames” as stools in the waiting area and bookshelves to fit in with the local landscape. (Tadashi Hirai)
【JINS そよら東岸和田店】
所在地:大阪府岸和田市土生町2-32-56
用途:店舗
クライアント:JINS
竣工:2023年
設計:平居直設計スタジオ
担当:平居 直、谷 実悠
構造設計:佐久間譲(bananaLab)
植栽:緑演舎
施工:ハンドマン
撮影:八杉和興
工事種別:新築
構造:木造
規模:平屋
敷地面積:983.43m²
建築面積:218.78m²
延床面積:185.02m²
設計期間:2022.08-2023.02
施工期間:2023.04-2023-09
【Eyewear Shop JINS SOYORA Higashikishiwada】
Location: 2-32-56 Habucho, Kishiwada-shi, Osaka, Japan
Principal use: Shop
Client: JINS
Completion: 2023
Architects: Tadashi Hirai Design Studio
Design team: Tadashi Hirai, Miyu Tani
Structure engineer: Yuzuru Sakuma / bananaLab
Gardening: Ryokuensha
Construction: Handman
Photographs: Kazuoki Yasugi
Construction type: New building
Main structure: Wood
Building scale: 1 story
Site area: 983.43m²
Building area: 218.78m²
Total floor area: 185.02m²
Design term: 2022.08-2023.02
Construction term: 2023.04-2023-09








