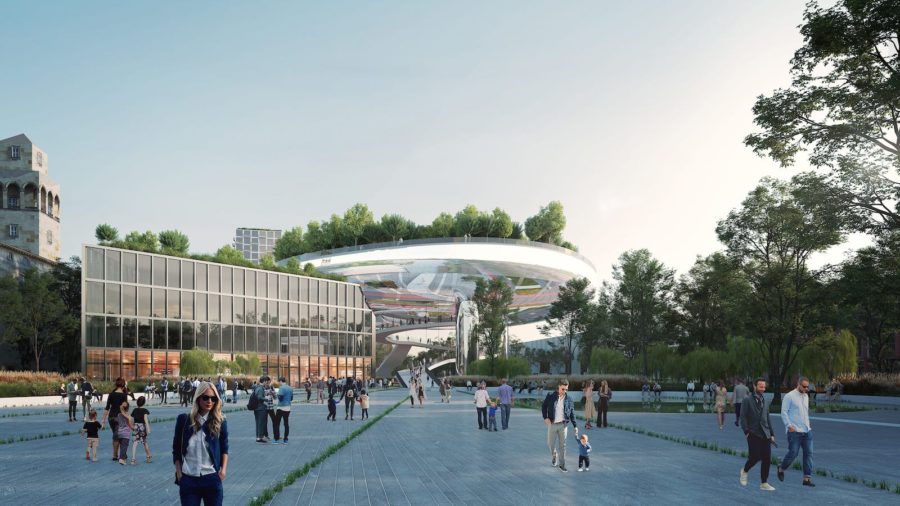閑静な商業エリアのビル2階テナントでのヘアサロンの計画。利用する人々や今後追加されていくインテリア備品が際立つように、包容力のある空間を目指した。そこで、既存躯体を積極的に扱い、最低限の居室とインフラ設備を計画した。
同様にミラーや棚、レジカウンターなどの什器も躯体のコンクリートに親和性をもたせるためにマッシブな塊のようにデザインしている。また、ミラーを可動式で計画し、ヘアサロン以外にもイベント利用などの活用の幅を広げる計画とした。(依木想太)
A salon with minimal renovation to highlight the interior
This is a hair salon project for a second-floor tenant in a building in a quiet commercial area. We aimed for an inclusive space that would stand out with the people who use it and the interior fixtures that will be added. Therefore, the existing frame was treated aggressively, and a minimum number of rooms and infrastructural facilities were planned.
Similarly, fixtures such as mirrors, shelves, and cash register counters were designed as a massive mass to have affinity with the concrete frame. The mirrors are movable, which allows the space to be used for events and other purposes in addition to the hair salon. (Souta Yoriki)
【casey】
所在地:愛知県名古屋市東区東桜2-11
用途:サロン
クライアント:個人
竣工:2023年
設計:OfA、Souta Yoriki
担当:澤伸彦、依木想太
施工:n.e.c.o
撮影:楠瀬友将
工事種別:リノベーション
規模:ワンフロア
延床面積:84.1m²
設計期間:2023.03-2023.05
施工期間:2023.05-2023.07
【casey】
Location: 2-11 Higashisakura Higashi-ku, Nagoya-shi, Aichi, Japan
Principal use: Salon
Client: Individual
Completion: 2023
Architects: OfA, Souta Yoriki
Design team: Nobuhiko Sawa, Souta Yoriki
Contractor: n.e.c.o
Photographs: Tomoyuki Kusunose
Construction type: Renovation
Building scale: 1 floor
Total floor area: 84.1m²
Design term: 2023.03-2023.05
Construction term: 2023.05-2023.07








