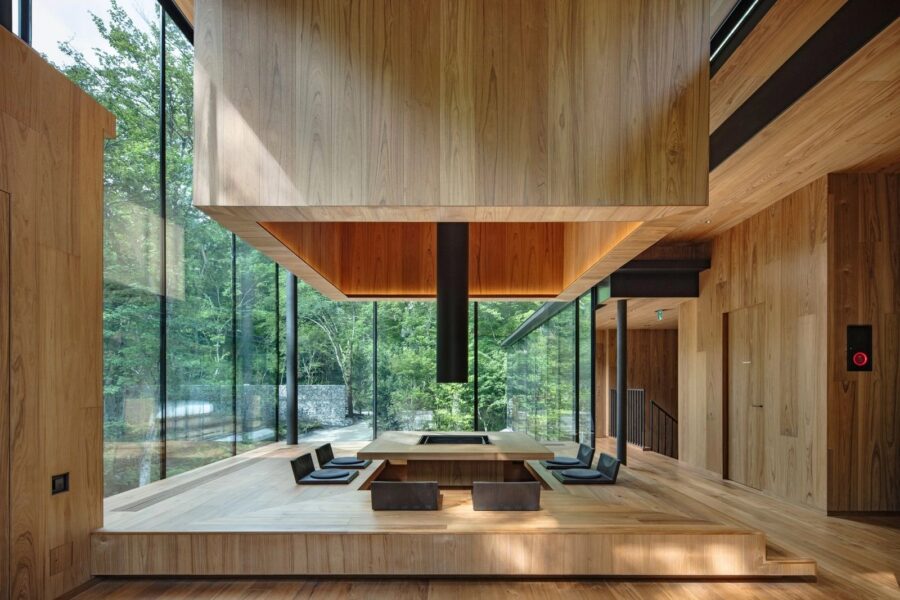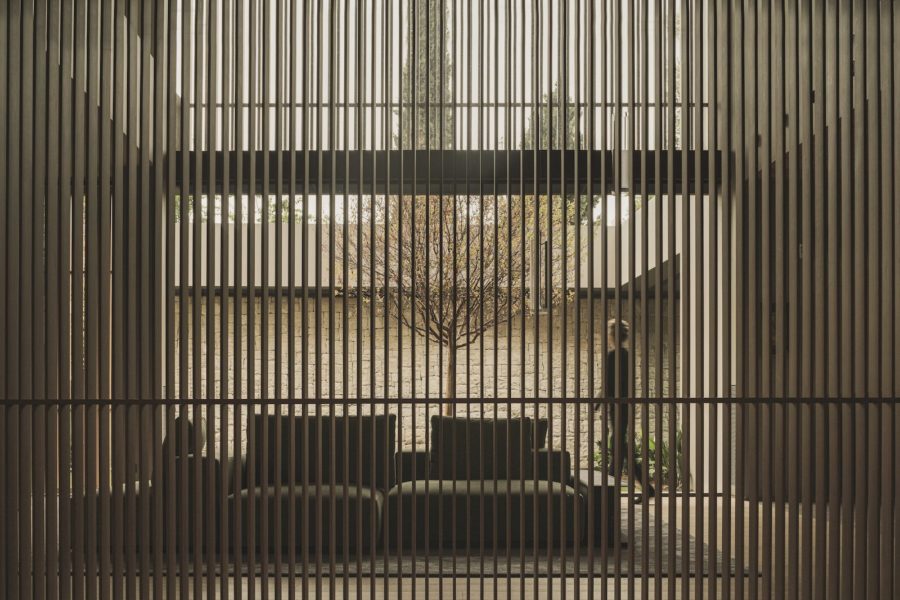主要構造部を含めた老朽化による保育所の建て替え計画。
敷地は水質日本一の仁淀川の支流土居川沿いで、山側と川沿いからアクセスできる自然に囲まれた傾斜地である。
山側に堅固なRC造の園舎を配置し、園舎と園庭の安全性を向上させると共に谷側へ開いた。子供たちの体格差を考慮して、年次や活動によって分けても遊べるよう中庭やフラットな屋上芝生広場、ルーフテラスなど複数設けた遊び場は、各保育室からも直接出られる立体的な回遊性をもたせた。
平面的にコンパクトな園舎は動線が短くなるよう各室を配置し、断面的な起伏により各室の居住性の向上を図り、特徴の異なる園庭は屋内を繋ぐように連環する。敷地と園舎が合目的的ではなく、積木のように遊び方を自由に考えて学べる場所となることを目指した。
また、敷地内外の植栽計画の一環として子供たちと一緒にどんぐりなどの地場の種子を拾い育てており、将来的には町道との境のフェンスをなくすことを計画している。(横田賢治)
A nursery that coexists with nature through a three-dimensional layout that connects indoor and outdoor spaces
This project is to rebuild a daycare center due to aging, including the main structure.
The site is located along the Doi River, a tributary of the Niyodo River, which has the highest water quality in Japan, and is surrounded by nature on a slope with access from both the mountain side and the river side.
A solid RC building was placed on the mountainside to improve the safety of the school building and yard and to open up to the valley side. In consideration of the children’s different sizes, multiple playgrounds, including a courtyard, a flat rooftop lawn, and a roof terrace, were created to allow children to play in other areas depending on their age and activities and to provide a three-dimensional circulation system with direct access from each nursery room.
The compact building is designed to shorten the flow lines between the rooms and improve each room’s livability through the undulating cross-section, and the garden, which has different characteristics, is linked to the indoor space. We aimed to create a place where the site and the school building are not a single purpose but a place where children can freely think and learn how to play, just like building blocks.
In addition, acorns and other local seeds are picked up and nurtured with the children as part of the planting plan inside and outside the site. In the future, the fence bordering the town road will be eliminated.
【池川こども園】
所在地:高知県吾川郡仁淀川町土居甲1190
用途:幼稚園・認定こども園・保育所
クライアント:学校法人 せいわのわ
竣工:2021年
設計:横田建築設計事務所
担当:横田賢治
構造設計:ANDO Imagineering Group
外構設計:大野暁彦(エスエフジー・ランドスケープアーキテクツ)
外構施工:南国緑地建設
施工:尾崎建設興業
撮影:横田賢治
工事種別:新築
構造:RC造
規模:地上2階、地下1階
敷地面積:778.86m²
建築面積:337.51m²
延床面積:412.24m²
設計期間:2019.08-2020.05
施工期間:2020.05-2021.03
【Ikegawa Childcare Center】
Location: 1190 Doiko, Niyodogawa-cho, Agawa-gun, Kochi, Japan
Principal use: Kindergartens, Certified Children’s schools and Nurseries
Client: Seiwa no Wa Educational Institution
Completion: 2021
Architects: yokota design office
Design team: Kenji Yokota
Structural Design: ANDO Imagineering Group
Landscaping Design: Akihiko Ono / SfG landscape architects
External Construction: Nangoku Ryokuchi Kensetsu
Contractor: Ozaki Kensetsu Kogyo
Photographs: Kenji Yokota
Construction type: New building
Main structure: Reinforced Concrete
Building scale: 2 stories and 1 below
Site area: 778.86m²
Building area: 337.51m²
Total floor area: 412.24m²
Design term: 2019.08-2020.05
Construction term: 2020.05-2021.03








