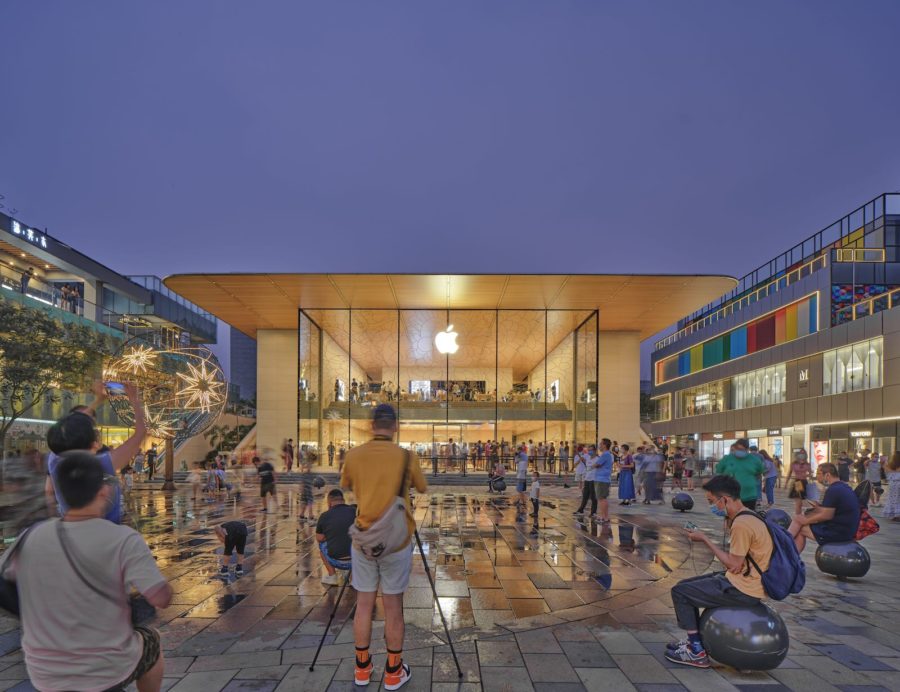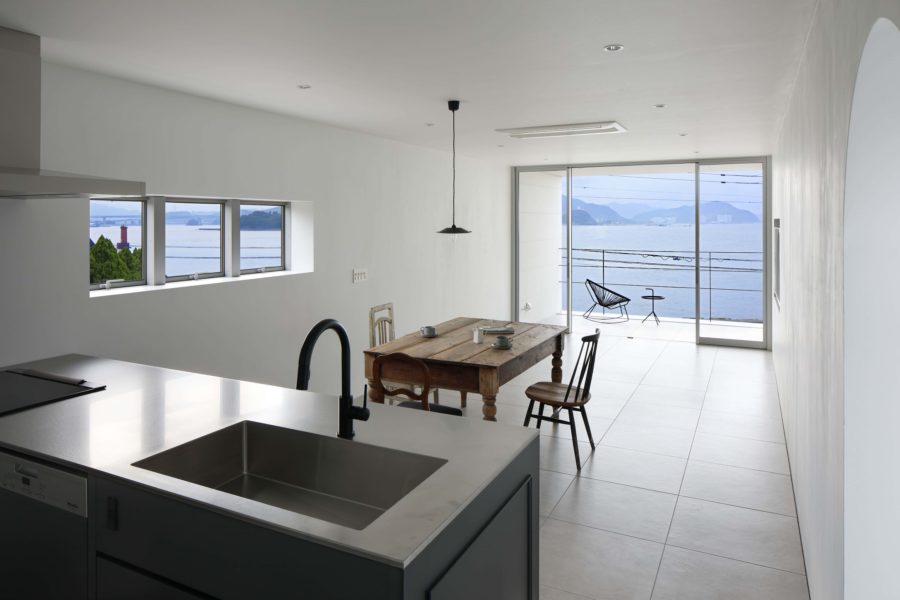計画地は、標高139メートルの山の中腹にある崖地である。眼下には市街地が広がり、周りを緑に囲まれた豊かな環境である。だが、崖地には厳しい設計条件が課せられる。
当敷地における「厳しい条件」とは、道幅約2.5メートルの私道を崖の下から現地まで登って行かなければならないことと、敷地内に高さ4メートルの石積の擁壁があり、敷地が分断されているという、2つの課題だった。
対策として、まずは、人力で運べる部材を選び、構造は木造を採用した。次に、建物自体を檀状に積み重ねて、屋根の上を駆け上がっていけるようにした。
擁壁や山という雄大なスケールに対し、"はこ"と呼べるような、土木と建築の中間のスケールで対峙させる。これにより、建物を周囲と馴染むボリュームに抑えつつ、立体的な景観を創出した。
"はこ"の「ずれ」から生じる隙間により、室内と、街・山・空とが呼応する。重なっている"はこ"の位置の変化によって、さまざまな場面が連続する。崖地という敷地特性をより生かすために、1階には外部の土間と連続したダイニングを設けて、外部に対して開かれた、心地良い玄関としている。
自然がもたらす災いに見舞われてきた昨今では、崖地にネガティブなイメージを抱く人もいる。
そのような状況下でも、住まいの安全性を念頭に敷地の課題を1つずつ解決し、さらに崖地の魅力を最大限に引き出し、高めることを考えた。(成田和弘、成田麻依)
Abundant interior space using stacking and "deviation"
The proposed site is a cliff site on a mountainside at an elevation of 139 meters. It is a rich environment surrounded by greenery, with the city spreading out below. But the cliff land is subject to strict design requirements. In these days of natural disasters, some people have a negative image of the cliff lands.
The “severe conditions” of the site were two issues: the driveway, which was about 2.5 meters wide, had to be climbed from under the cliff to the site, and the site was divided by a 4-meter-high stone retaining wall on the site.
As a countermeasure, we first adopted a wooden structure as a material that could be carried by human power. Next, the building itself was stacked in an ebony fashion so that it could run up on the roof.
The majestic scale of retaining walls and mountains is confronted with a scale that can be called a “box,” something between civil engineering and architecture. In this way, a three-dimensional landscape was created while keeping the volume of the building in harmony with its surroundings.
The gap in the “hako creates the gap between the room and the city, the mountains, and the sky.” The change in the position of the overlapping “hako” causes a series of different scenes. To make the best use of the cliffside, the dining room on the first floor is connected to the earthen floor, creating a comfortable entrance that is open to the outside world.
Even under these circumstances, we solved the challenges of the site one by one with the safety of the home in mind and then considered how to maximize and enhance the appeal of the cliff site. (Narita Kazuhiro, Narita Mai)
【はこ】
所在地:広島県広島市
用途:戸建住宅
竣工年:2018
担当:成田和弘、成田麻依
構造設計:DN-Archi
植栽:浜田樹苗園
施工会社:堀田建設
撮影:藤井浩司
構造:木造
建築面積:62.870m²
延床面積:106.57m²(母屋:93.58m² 離れ:12.99m²)
設計期間:2016.10-2017.11
施工期間:2017.12-2018.07
【Box】
Location: Hiroshima, Japan
Principal use: House
Year: 2018
Design Team: Kazuhiro Narita, Mai Narita
Structure design: DN-Archi
Planting design: Hmada Jyubyouen
Contractor: Hotta construction
Photographs: Koji Fujii
Main structure: Wood
Building area: 62.870m²
Total floor area: 106.57m²(Main building: 93.58m² Annex: 12.99m²)
Design term: 2016.10-2017.11
Construction term: 2017.12-2018.07








