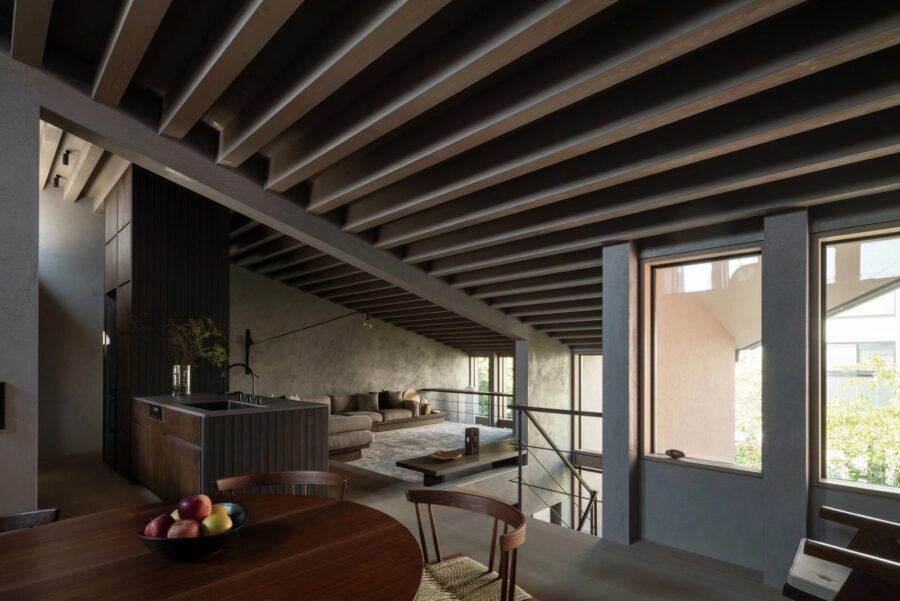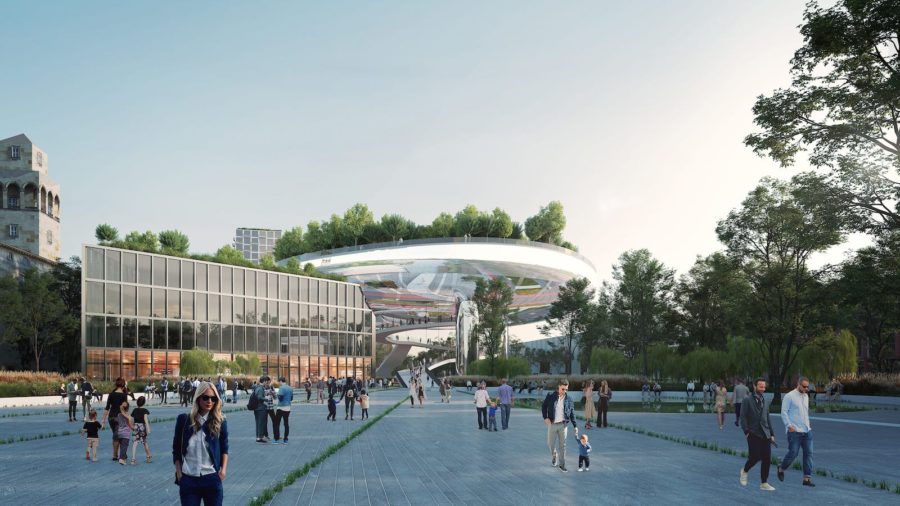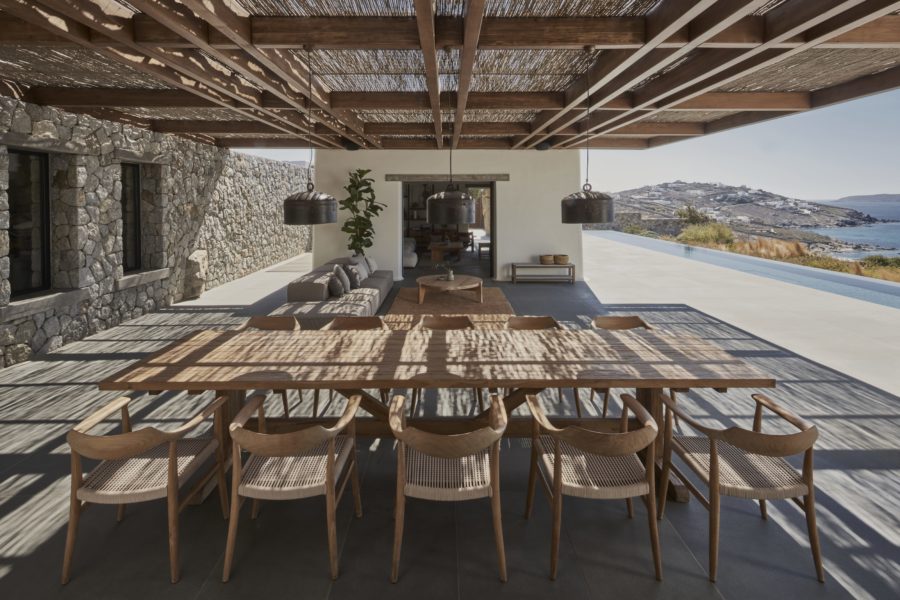本計画は、住宅と駐車場に囲まれた旗竿地に計画されたプロジェクトである。
敷地は南側に開かれた土地だが、マンション駐車場に隣接するため施主の「プライバシーをしっかり守りたい」という要望を考えると、建物自体を南側に開放することは望ましくない。
そこで私たちは、この旗竿地という条件から通路がそのまま建物内に挿入されたような路地空間をつくり、内部と外部の「間」をデザインすることで多様で豊かな空間をつくり出した。
内部空間はこの路地空間に向かって大きな開口が設けられ、プライバシーを確保しながらも1日を通して緩やかな光を取り込む。
また、この路地空間は内部と外部の境界を曖昧にし、奥行きのある領域として内部空間を豊かにしてくれる。
私たちは、ただ単に内部と外部を別としてデザインすることで、”昔ながらの日本の奥深い原風景”を現代風に再現している。(水本純央)
A residence with a semi-outdoor alley space running through the building
We prepared this project for “Hatazaochi”, that means a lot whose figure is just like flag and the pole. This lot is surrounded by a condominium building and houses. There is a parking lot of a condominium building on the south side of the lot. But a house with a southern exposure is not good because the client wants to secure the privacy.
Therefore, we arranged the exclusive path extended in the inside of the house. We gave importance to design the outside space in inside space and produced diverse and interesting space.
This house built toward the alley, so the client can secure the privacy and the rooms are with natural light. Moreover, the alley blurred the boundaries between inside and outside, so the atmosphere of inside is interesting. We didn’t separate into inside and outside of house simply, and designed the outside space in inside space. By doing so, we brought a feeling of strangeness in a good sense. (Sumiou Mizumoto)
【kusatsu-house】
所在地:滋賀県草津市
用途:戸建住宅
クライアント:個人
竣工:2014年
設計:ALTS DESIGN OFFICE
担当:水本純央
施工:誠工務店
撮影:山田雄太
工事種別:新築
構造:木造
規模:地上2階
敷地面積:157.95m²
建築面積:70.13m²
延床面積:116.50m²
設計期間:2013.11-2014.04
施工期間:2014.05-2014.09
【kusatsu-house】
Location: Kusatsu-shi, Shiga, Japan
Principal use: Residence
Client: Individual
Completion: 2014
Architects: ALTS DESIGN OFFICE
Design team: Sumiou Mizumoto
Constructor: Makoto Koumuten
Photographs: Yuta Yamada
Construction type: New building
Main structure: Wood
Building scale: 2 stories
Site area: 157.95m²
Building area: 70.13m²
Total floor area: 116.50m²
Design term: 2013.11-2014.04
Construction term: 2014.05-2014.09








