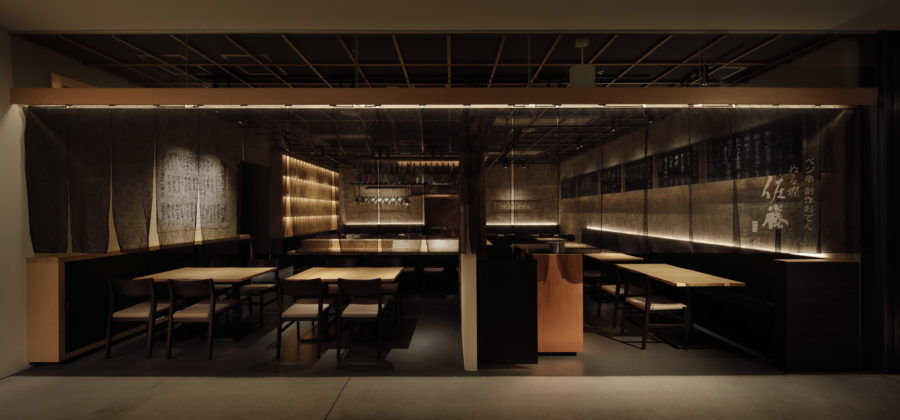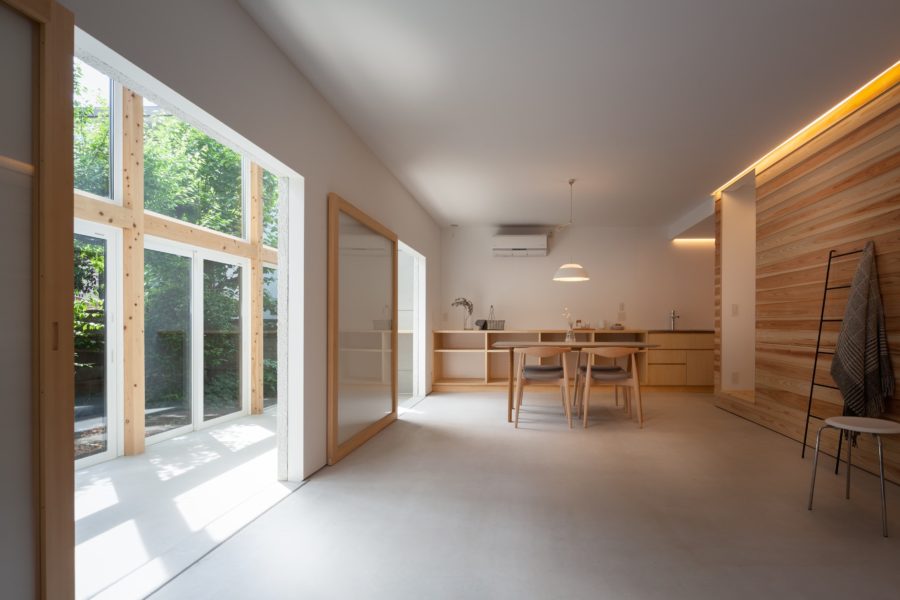この住宅は、長野県上田市の市街から千曲川を渡ったあたり、新幹線の乗り入れ以降、宅地化が進む場所に建つ。敷地は、(1)南北で2方向で接道する。このうち北側は、近隣宅地共有の車用に設けられた位置指定道路で、歩行により地域の基幹道路(国道)とアクセスするには南側水路沿いの生活道路が近い。(2)敷地周辺では、古い住宅、田んぼ、自動車工場、宅地で、今後の宅地化や建て替えが想定される。また、(3)この地は寒冷地に属し、毎冬約40cm程度積雪する。雪質は軽く風に乗って吹き付けることが多い。
配置・平面計画では、敷地性状や自然環境の特性と調停しながら全体像を考えた。
結果、(1)については、南北それぞれの道の性格に対応して、北側に公的な玄関、南側に私的意味合いの強い出入り口を設定することにした。また、(2)(3)については、敷地外部にまったくオープンな状態の庭や開口を避けて建築内部に中庭を設け、これを回遊する形式とした。
ここでの中庭は、コンサバトリーより南側生活通路に開き、日常的なアクティビティの高い路地のような役割を意図している。同時に中庭は、建築内部に大きく開き、雪の吹き付けを考慮して最小限に止めた外壁の開口を通風・採光面で補い、開口部に用いたスライドサッシを大きく引き分けることで、東西に面するリビング・子供室の自由な往来と空間的な連続性を確保すると同時に、閉時は視線を拡散する役割も果たしている。
建具により空間相互の関係を連続・拡散することは、子供が幼く親密な保護を要するクライアント家族の現在と、プライバシーが求められる将来、双方の居住意識に対応するためでもある。加えて、間仕切りの上部をガラス欄間とし、断面的な連続性をもたせたり、白く塗装し、拡散的な印象を強めるといった操作もこうした意図を反映している。
断面計画では、南北方向に架かるアーチ形状を設定した。
この形状は、隣地に近い東西方向への落雪を防ぎ、間仕切り壁を挿入するだけで用途ごとに必要高さの異なる内部空間を効率よく区分できる。
構造は、C型綱(150×65mm)の抱き合わせ材をアーチ型の梁に沿って455mmピッチで配し、これを合板で挟んだハニカム形式の曲面を、建築外形に配した100mm角の柱で支えている。また、間仕切り壁は木軸とし、家族の将来的な変容にも対応できるようにしている。
周辺では区画整理された土地に商品化住宅が建ちはじめている。新幹線で1.5時間。距離感の喪失と共に景観が均質化されていく。希薄になりがちな場所性と調停した形式を見出すならば、この場所における住宅建設の原初的な意義に立ち返った考察が必要であるように感じられた。
この住宅の出発点はシェルターである。住宅に求められる概念の内、自然環境の厳しい地域ではこうした概念が重視されるのではないかと考えた。といっても頑強な外郭によって周囲と隔絶した内部環境をつくることを目的とするものではない。
敷地性状や自然環境、ライフスタイルと細かく調停しながら、かといって調停結果が、形態や仕上げに混在した印象を与えない単純な形式を目指した。(野口 修)
Shelter-like residence with the ability to adapt to changes in the surrounding environment
This residence is located across the Chikuma River from downtown Ueda City, Nagano Prefecture, in an area converted to residential land since the Shinkansen bullet train came on board. The site is (1) tangent to the road in north and south directions. The north side of the road is a designated road for vehicles shared by neighboring residential areas, while the south side is closer to the main road (national highway) for walking access to the community. (2) In the vicinity of the site are old houses, rice paddies, an automobile factory, and residential land, which are expected to be converted to residential land or rebuilt in the future. The site is in a cold region and receives about 40 cm of snowfall every winter. The snow quality is light and often blows with the wind.
In the layout and floor plan, we considered the overall image of the site while reconciling the characteristics of the site and the natural environment.
As a result, for (1), it was decided to set the public entrance on the north side and the private entrance on the south side, corresponding to the character of the north-south roads. As for (2) and (3), we avoided having a completely open garden or opening to the outside of the site and instead created a courtyard in the interior of the building, which is used as a circulation system.
The courtyard here opens to the living corridor on the south side of the conservatory and is intended to serve as a sort of alley with high daily activity. At the same time, the courtyard opens widely into the interior of the building. The opening of the exterior wall, which was kept to a minimum in consideration of blowing snow, is supplemented by ventilation and lighting. The sliding sashes used for the openings are widely pulled apart to ensure free passage and spatial continuity between the living and children’s rooms facing east and west. At the same time, when closed, they also serve to diffuse the line of sight.
The use of fittings to create a continuous and diffuse relationship between spaces is intended to accommodate both the present needs of the client’s family, whose children are young and require close protection and the future needs of the family, which demand privacy. In addition, the glass balustrades above the partitions create a sense of cross-sectional continuity, and the white paint enhances the diffuse impression of the building.
In the cross-sectional plan, an arch shape that spans north-south was created.
This shape prevents snow from falling in the east-west direction, which is closer to the neighboring property, and allows for efficient division of the interior spaces with different heights for different purposes simply by inserting partition walls.
The structure consists of C-shaped ropes (150 x 65 mm) with a pitch of 455 mm along the arched beams, which are supported by 100 mm square columns arranged on the exterior of the building in a honeycomb-style curved surface sandwiched between plywood panels. The partition walls are wooden, allowing for the future transformation of the family.
In the surrounding area, commercialized houses are beginning to be built on land that has been rezoned. It takes 1.5 hours by bullet train. With the loss of a sense of distance, the landscape becomes homogenized. Suppose we are to find a form that is in harmony with a sense of place, which tends to become diluted. In that case, returning to the original significance of housing construction in this location seems necessary.
The starting point of this housing is shelter. Among the concepts required for housing, I thought that such a concept would be important in an area with a harsh natural environment. However, it is not intended to create an interior environment isolated from the surroundings by a strong outer wall.
While carefully mediating with the site characteristics, natural environment, and lifestyle, we aimed for a simple form that does not give the impression that the results of the mediation are mixed in the form and finish. (Osamu Noguchi)
【上田のシェルター】
所在地:長野県上田市
用途:戸建住宅
クライアント:個人
竣工:2002年
設計:野口修+DAT/株式会社 都市環境研究室
担当:野口 修
構造設計:梅沢建築構造研究所
施工:矢島工務店
撮影:石黒 守
工事種別:新築
構造:鉄骨造
規模:平屋
敷地面積:548.60m²
建築面積:217.58m²
延床面積:206.63m²
設計期間:2001.04-2001.08
施工期間:2001.09-2002.04
【Shelter in Ueda】
Location: Ueda-shi, Nagano, Japan
Principal use: Residence
Client: Individual
Completion: 2002
Architects: Osamu Nogutchi + DAT/Corporation Urban Environment Laboratory
Design team: Osamu Nogutchi
Structural Design: Umezawa Structural Engineers
Construction: Yajima Koumuten
Photographs: Mamoru Ishiguro
Construction type: New building
Main structure: Steel
Building scale: 1 story
Site area: 548.60m²
Building area: 217.58m²
Total floor area: 206.63m²
Design term: 2001.04-2001.08
Construction term: 2001.09-2002.04








