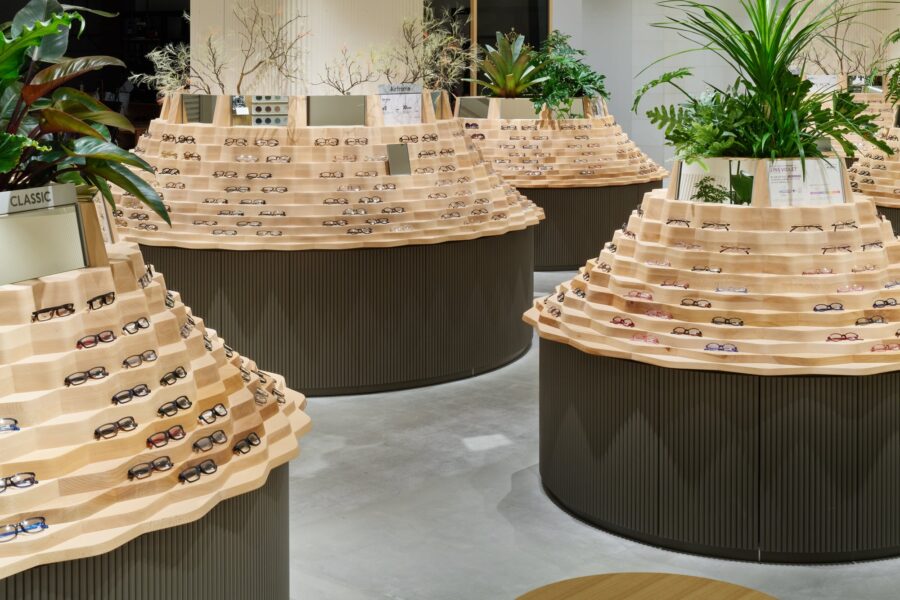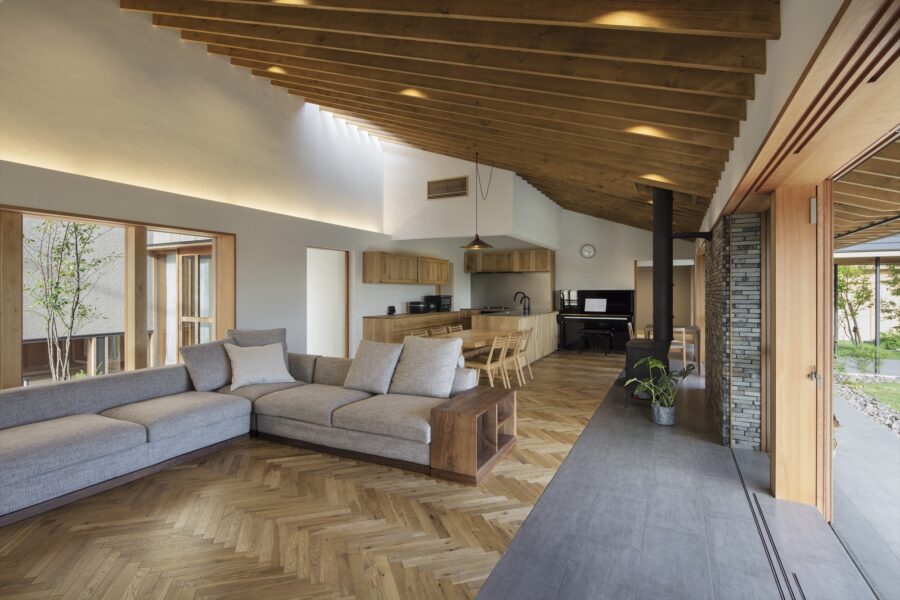実家に隣接した郊外の広い敷地を最大限活かすため、親世帯の敷地も一体的に捉え、「2つの土地を合わせた大きな敷地に2つの家と庭を配置する」という考え方で庭と家の位置関係をデザインした。既存の親世帯の住宅と新しい子世帯の住宅、2つの住宅が、広い庭を共有しつつも、見合うことなく自然な独立性を保てるようにしている。
庭はいろいろな楽しみ方ができるよう、緑豊かな庭と、道路側のハードコートの2つの性格をもたせている。リビングは緑の庭に面しており、庭の一部に屋根を架けるイメージで、室内から庭を連続して感じられるようにした。ハードコートにも同様に屋根を架け、駐輪駐車場やエントランスのベンチスペース、トレーニングスペースとしている。(齋田武亨+本瀬あゆみ)
Two houses, one for the parents and one for the children, which are independent while sharing a garden
To make the most of the large suburban site adjacent to the family home, the parents’ property was also considered as one unit, and the positioning of the garden and house was designed based on the concept of “two houses and gardens on a large site combining two pieces of land. The two houses, the existing house for the parents and the new house for the children share a large garden but do not look at each other so that they can maintain their natural independence.
The garden has two different characteristics: one is a lush green garden, and the other is a hard court on the street side so that the residents can enjoy the garden in various ways. The living room faces the green garden, and a part of the garden is roofed over so that the garden can be felt continuously from the room. The hard court is similarly roofed to provide bicycle parking, bench space at the entrance, and training space. (Takeyuki Saita + Ayumi Motose)
【2つの家と庭】
所在地:日本
用途:戸建住宅
クライアント:個人
竣工:2019年
設計:本瀬齋田建築設計事務所
担当:齋田武亨+本瀬あゆみ
構造設計:増田圭吾(ラケンネ)
作庭:山﨑広介
ペンダントライト:関口 彩
施工:米井建設
撮影:中村 絵
工事種別:新築
構造:木造
規模:地上2階
敷地面積:245.00m²
建築面積:102.00m²
延床面積:151.00m²
設計期間:2018.01-2018.11
施工期間:2018.11-2019.08
【Two houses and a garden】
Location: Japan
Principal use: Residential
Client: Individual
Completion: 2019
Architects: samoarchi
Design team: Takeyuki Saita + Ayumi Motose
Structure engineer: Keigo Masuda / RAKENNE
Garden design: Kosuke Yamazaki
Pendant light: Aya Sekiguchi
Contractor: Yonei Kensetsu
Photographs: Kai Nakamura
Construction type: New Building
Main structure: Wood
Building scale: 2 stories
Site area: 245.00m²
Building area: 102.00m²
Total floor area: 151.00m²
Design term: 2018.01-2018.11
Construction term: 2018.11-2019.08








