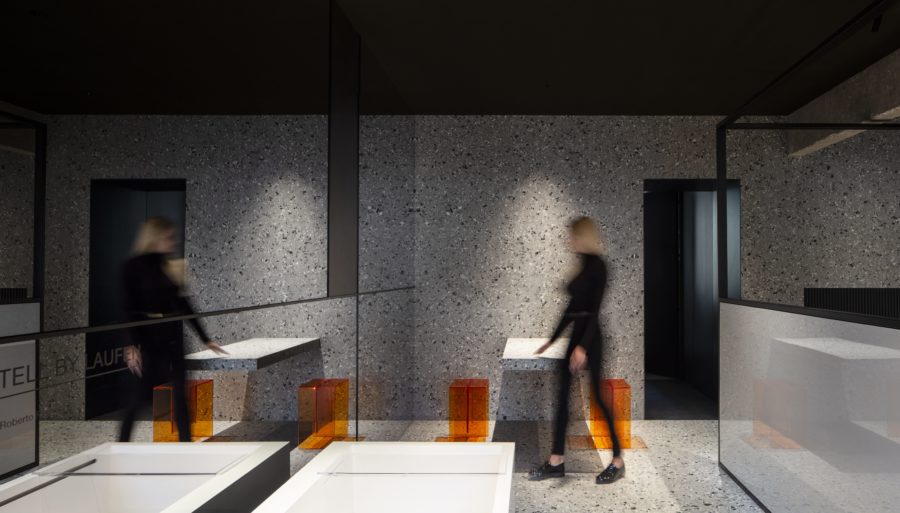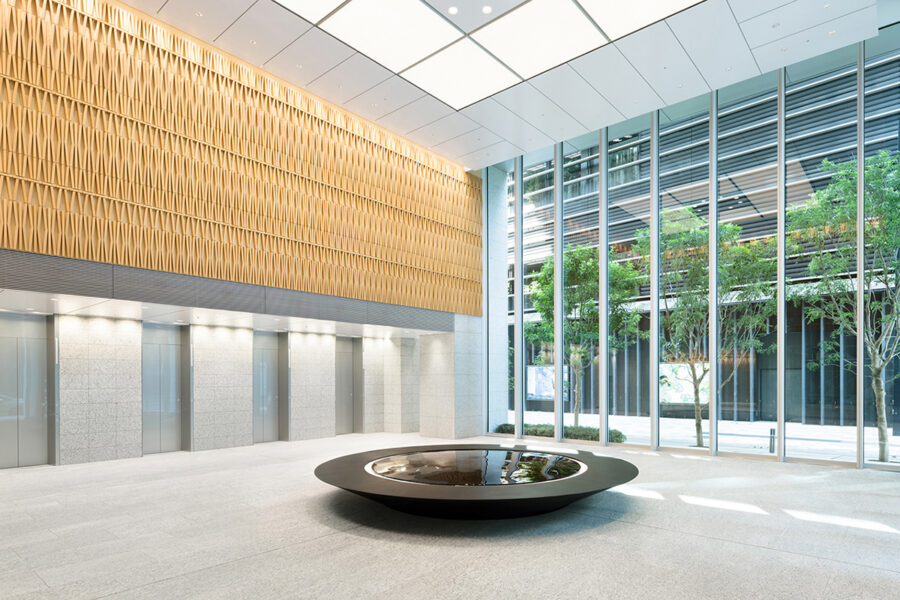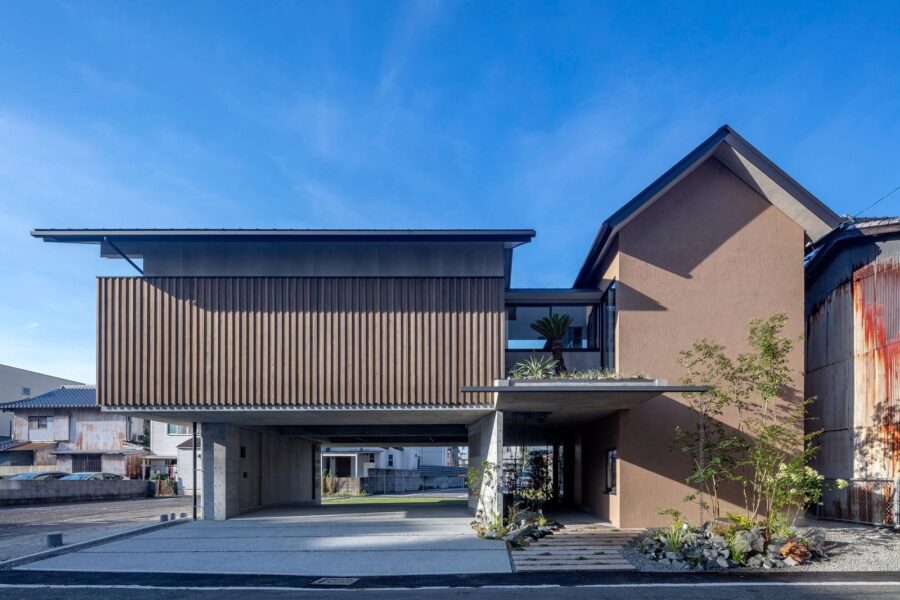計画地は環状七号線から少し入った閑静な住宅街の一角にある。この辺りは第一種住居地域で建蔽率が60%程度、おおむね2〜3階建ての建物が並び、それほど広くない通りからのセットバックで、少しだけスカイラインが低く抑えられて続いている。不等辺五角形の高台地は南北の高低差が約2mあり、三方を道路で囲まれていた。この場所で賃貸住宅を考えるとき、変形地の有効利用や高低差のある接道状況から、スキップフロアによる長屋にさまざまな可能性があるように感じた。長屋なら住戸のエントランスを長い接道面に分散させた独立性の確保や、逆に路面に開いた環境もつくりやすいと考えた。
建築物内部の面積をなるべく大きく確保しようとすれば、敷地形状をそのままオフセットした平面形状とすることが最も有効である。また、三方からの道路斜線を受けて上階が斬り込まれる不利な状況を解消するため、天空率計算による道路斜線の緩和制度を活用する必要があった。敷地形状のオフセット寸法と天空率計算による斜線緩和の2つを変数として、幾度となく繰り返し調整して計算することで、内部空間を少しずつ押し出すように拡大していた。そして最終的には根幹となるボリュームに拡張して得たボリュームが張り出したような形状に収束していった。ちなみに、この操作によって容積率はその限度に対して96.2%にまで迫っている。
そうして拡張された幾つかの小さなスペースは、窓辺での過ごし方の提案でもある。それらはそれぞれ住まい手のライフスタイルが表れる場となり、さらにスキップフロアにより高い開放性と自由度をもって繋がることで、単なる住居としてだけでなく、スモールビジネスの拠点、店舗、アトリエなど、それぞれの個性を街に向けてアピールする空間となればいいと期待している。(川久保智康)
A skip-floor rowhouse where a variety of lifestyles are expressed in the windows
The site is located in a quiet residential area near loop road No.7(kan-na-na-dori). The area is a first-class residential district, with a building-to-land ratio of 60%. The buildings are generally two to three stories high. The skyline, kept low by setbacks, continues from the street. The pentagonal site has a north-south elevation difference of 2 meters and is surrounded by roads on three sides. When planning a rental residence on this site, we saw many possibilities for a skip-floor row house. If planned as a row house, the entrance could be distributed over a long street, ensuring the independence of each residence. It is also easier to create an open environment to the street.
To plan the interior area of the building as large as possible, it is effective to use a plan shape that offsets the shape of the site. And by utilizing the calculation of the sky coverage ratio, the disadvantageous where the upper floors are cut off by the diagonal of the street can be eliminated. The calculations were repeated and adjusted according to the offset dimensions of the site shape and the sky coverage calculations. This process expanded the interior space as if pushing it out little by little. Finally, the expanded volume converged to a shape that overhangs the base form. This operation restored the volume ratio to 96.2% of the limit.
The small spaces thus expanded are a proposal for a way of living. Each becomes a place to express the lifestyle of the resident. By adopting a skip floor, a high degree of openness and flexibility was achieved. We expect that each of these spaces will appeal to the individuality of the residents, not only as a mere residence, but also as a base for small business, a store, an atelier, and so on. (Tomoyasu Kawakubo)
板橋本町の長屋
所在地:東京都板橋区
用途:共同住宅・集合住宅
クライアント:個人
竣工:2023年
設計:川久保智康建築設計事務所
担当:川久保智康、杉原由樹子、高野 慧、近藤康之
構造設計:久米弘記建築構造研究所
施工:山田建築
撮影:傍島利浩
工事種別:新築
構造:RC造
規模:地上3階、地下1階
敷地面積:98.85m²
建築面積:62.40m²
延床面積:225.81m²
設計期間:2021.07-2022.04
施工期間:2022.04-2023.12
Rowhouse in Itabashi-Honcho
Location: Itabashi-ku, Tokyo, Japan
Principal use: Housing complex
Client: Individual
Completion: 2023
Architects: KAWAKUBO TOMOYASU Architects & Associates
Design team: Tomoyasu Kawakubo, Yukiko Sugihara, Satoshi Takano, Yasuyuki Kondo
Structure engineer: Hiroki Kume
Construction: Yamada Construction
Photographs: SOBAJIMA Toshihiro
Construction type: New building
Main structure: RC
Building scale: 3 stories 1 below
Site area: 98.85m²
Building area: 62.40m²
Total floor area: 225.81m²
Design term: 2021.07-2022.04
Construction term: 2022.04-2023.12








