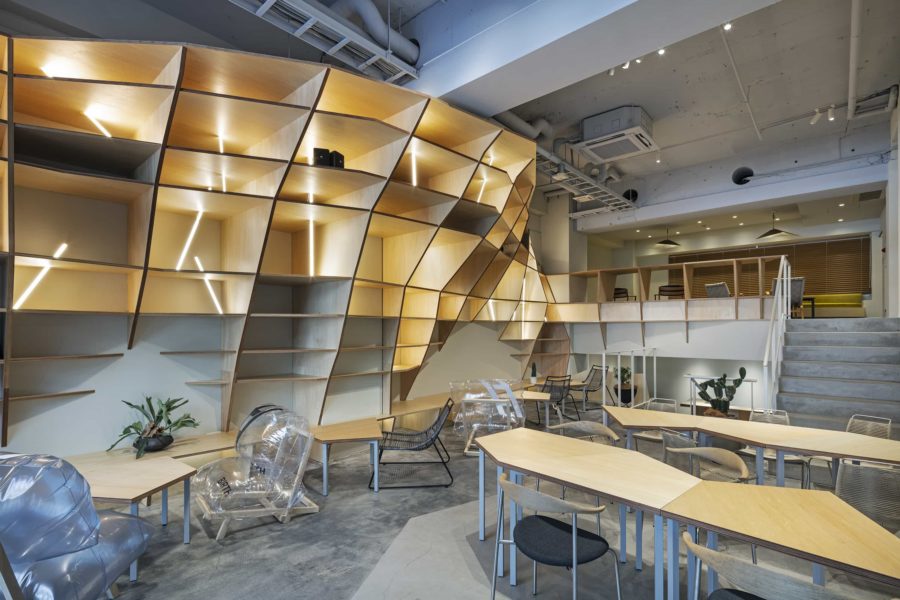「伊那谷の住まいと暮らしを”てらす”」をミッションに掲げ、移住者が多い長野県・伊那市において、移住者のための情報発信施設を民間で行うプロジェクトである。このプロジェクトは、移住者が伊那谷での生活をよりスムーズに、そして快適に始められるようサポートすることを目指している。
施設は、伊那市駅前に位置するかつて和菓子店だった3階建ての建物をリノベーションで再利用したものである。1階は施設の中心的用途である移住者のための情報発信の場所とし、常駐コンシェルジュが移住に関する情報を提供する。2階はリビングのようなフリースペースで、移住者や地元住民が交流できるラウンジとして機能する。ここではイベントやワークショップも定期的に開催し、地域の魅力や暮らしの知恵を共有する。3階はシェアオフィスとして、移住者のみならず地元の住民が仕事を始めるための場を提供する。
外観は、移住を検討する方々が気軽に立ち寄れるようガラス張りとし、開放感を演出した。夜になると、施設のロゴマークをモチーフにしたランタン・灯台のように明かりが灯り、新たに駅前周辺を照らすランドマークとなる。デザインにおいては、既存の構造体のコンクリートとそのグレーの色味をベースに、白や黒、木の素材を散りばめたシンプルかつ温かみのあるインテリアとした。これにより、現代的でありながらも落ち着いた空間を創出し、訪れる人々にリラックスした時間を提供する。
この施設は、伊那谷での新しい暮らしをスタートする方々にとって、情報を得るだけでなく、人との繋がりを育み、地域に根差した生活を築くための大切な拠点となることを目指している。伊那谷の豊かな自然や温かいコミュニティに触れながら、移住者が新たな1歩を踏み出せるよう支援する。(勝野大樹)
An information dissemination facility that welcomes immigrants with warm materials and shares the charm of the region
This private-sector project provides an information dissemination facility for migrants in Ina City, which has many migrants, under the mission of “Terasu (illuminate) Inadani’s housing and lifestyle.” This project aims to support a smooth and comfortable start to life in Ina Valley.
The facility is a renovated and repurposed three-story building in front of Ina City Station, which was once a Japanese confectionery store. The second floor is a free space like a living room that functions as a lounge where immigrants and residents can interact. Events and workshops will be held here regularly to share local attractions and living wisdom. The third floor will serve as a shared office, providing a place for immigrants and local residents to start working.
The exterior of the building is made of glass to create a sense of openness so that people considering immigrating to the area can casually drop by. At night, the building will become a new landmark that will illuminate the area in front of the station, lit up like a lantern/lighthouse in the motif of the facility’s logo. The design is based on the concrete of the existing structure and its gray coloring, with white, black, and wood materials interspersed throughout to create a simple yet warm interior. This creates a modern yet calm space that offers visitors a relaxing experience.
The facility is intended to be an important base for people starting a new life in Inadani. It will not only provide information but also foster connections with others and build a life rooted in the community. The facility will support migrants in taking a new step forward while they experience the rich nature and warm community of Inadani. (Hiroki Katsuno)
【すまいテラスいな】
所在地:長野県伊那市荒井3481-6
用途:複合施設
クライアント:すまいテラスいな
竣工:2024年
設計:勝野建築事務所
担当:勝野大樹
施工:株式会社竹腰工業所
撮影:勝野建築事務所
工事種別:リノベーション
構造:RC造
規模:地上3階
延床面積:130.1m²
設計期間:2023.05-2023.12
施工期間:2024.01-2024.05
【Living Terrace Ina】
Location: 3481-6 Arai, Ina-shi, Nagano, Japan
Principal use: Complex facility
Client: sumai terrace ina
Completion: 2024
Architects: KATSUNO ARCHITECTS
Design team: Hiroki Katsuno
Construction: Takecoshi Kogyo Sho
Photographs: KATSUNO ARCHITECTS
Construction type: Renovation
Main structure: Reinforced Concrete
Building scale: 3 stories
Total floor area: 130.1m²
Design term: 2023.05-2023.12
Construction term: 2024.01-2024.05








