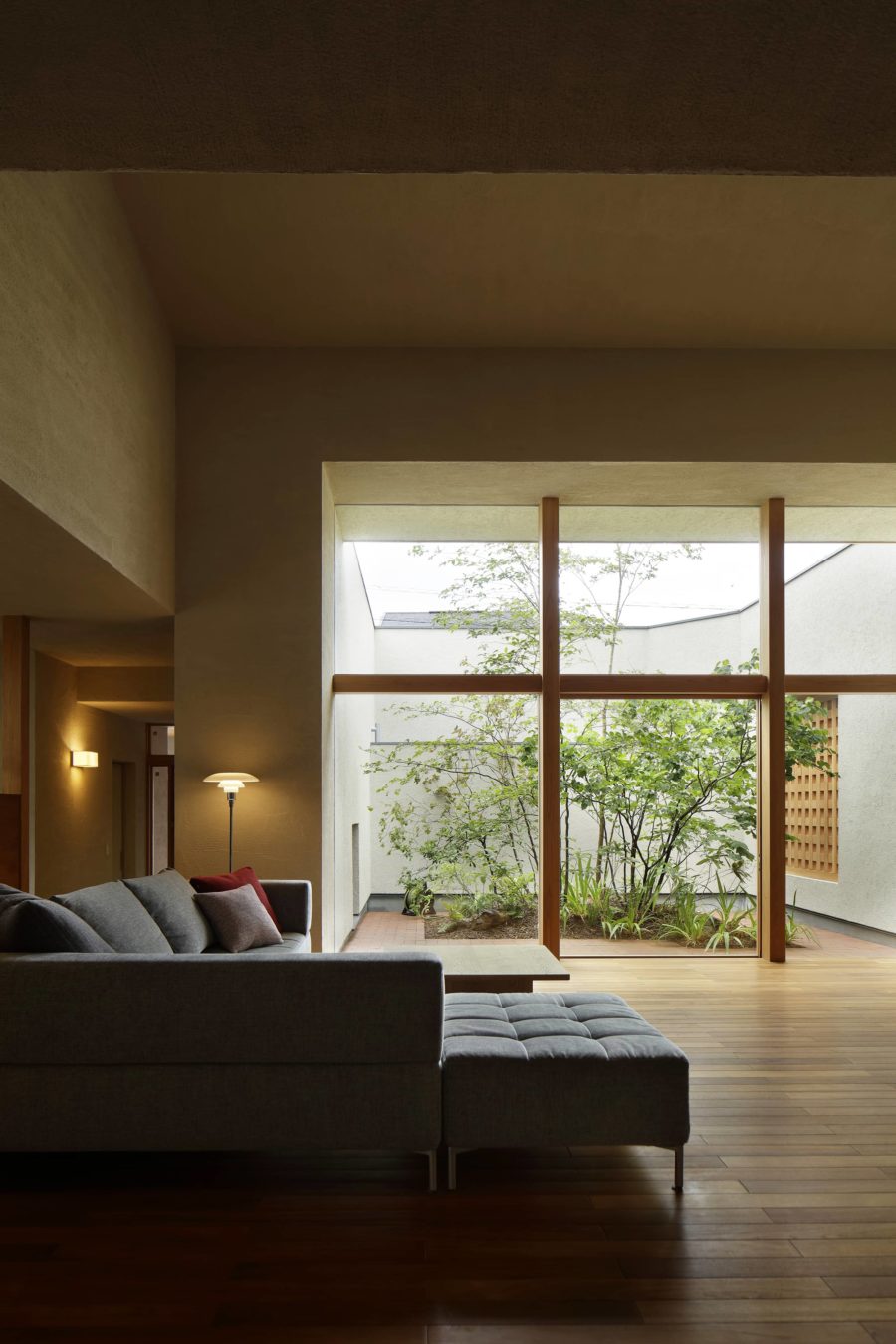成瀬・猪熊建築設計事務所の新しいオフィス。
自社で監修し、イトーキからリリースされた家具・パーティションシリーズ〈common furniture〉で構成したオフィスを東京都杉並区高円寺に開設した。
〈common furniture〉は、工場や研究施設で使われてきた機能的でカスタマイズしやすい家具、さまざまな仕切り方やデザインを可能にするシステムパーティション、そしてこれまではなかった多彩なカラーリングを備えた、自由で創造的な空間を実現するための家具ブランドである。
今回のオフィスは、これらのツールを自身の執務空間に実装することで、使い方を検証し、改善点や可能性のフィードバックを得るための実験の場となる。
具体的には、模型製作・原寸検証・サンプル確認などが入れ替わり必要になる設計事務所特有の状況を、効率よく弾力的に運用するために、〈common furniture〉がどう活用できるかを検証してゆく。
この拠点をきっかけとして、働く場のあり方を捉え直し、さらなる更新に繋げていきたいと考えている。(成瀬友梨+猪熊 純)
An office for verifying and experimenting with products supervised by NARUSE・INOKUMA ARCHITECTS
New office for NARUSE・INOKUMA ARCHITECTS.
The office, supervised by own company, comprises “common furniture,” a series of furniture and partitions released by ITOKI, and is located in Koenji, Suginami Ward, Tokyo.
“common furniture” is a brand for realizing free and creative spaces. The brand offers functional and easily customizable furniture used in factories and research facilities, system partitions that allow for a variety of partitioning styles and designs, and various colors that were not available until now.
This office will be a place for experimenting with implementing these tools in one’s office space to verify how they are used and obtain feedback on improvements and possibilities.
Specifically, we will examine how “common furniture” can be used to efficiently and flexibly operate in the unique situation of a design office, where model making, full-scale verification, and sample confirmation are required in turn.
We want to use this base to rethink the nature of workplaces and link this to further renewal. (Yuri Naruse + Jun Inokuma)
【高円寺のオフィス】
所在地:東京都杉並区高円寺北2-18-7 千恵ビル3F
用途:オフィスインテリア
クライアント:成瀬・猪熊建築設計事務所
竣工:2024年
設計:成瀬・猪熊建築設計事務所
担当:成瀬友梨、猪熊 純、越中玲衣、水田栞菜、コウゴカ
施工(内装):アルファースタジオ
施工(パーティション):イトーキ
撮影:西川公朗
工事種別:リノベーション
延床面積:153.16m²
設計期間:2024.03-2024.07
施工期間:2024.06-2024.08
【Office in Koenji】
Location: Senkei Building 3F, Koenjikita 2-18-7, Suginami-Ku, Tokyo, Japan
Principal use: Office interior
Client: NARUSE・INOKUMA ARCHITECTS
Completion: 2024
Architects: NARUSE・INOKUMA ARCHITECTS
Design team: Yuri Naruse, Jun Inokuma, Rei Etchu, Kanna Mizuta, Huang Yuxiang
Construction (interior): Alpha Studio
Construction (partitions): ITOKI
Photographs: Masao Nishikawa
Construction type: Renovation
Total floor area: 153.16m²
Design term: 2024.03-2024.07
Construction term: 2024.06-2024.08








