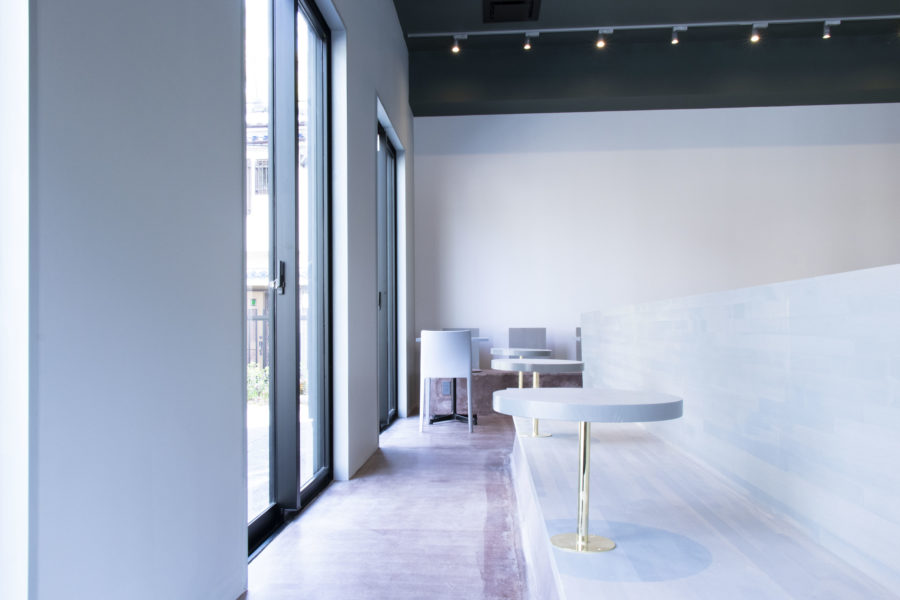長方形の空間が計画地となった。既存のオフィスにあった無意味な装飾はすべて排除し、できるだけシンプルにこの空間を造形したいという要望であった。無意味な機能を付加する必要がないため、複雑な造形もなく、多くの要素を積み重ねることもなく、空間の機能はシンプルで分かりやすくした。
素材の面では、特殊な木製の突き板を空間のメインマテリアルとして選択し、素材の使い方によって個性を表現し、ユニークな空間を映し出している。
建物の方位により、正午には太陽が直接射し込む。採光を調整するために引き戸方式を採用し、1日の日差しの変化に対応できるよう、穴を開けることで室内に若干の太陽光を導入している。
エントランスには360°回転するガラスパーテーションがデザインされており、間仕切りとしても、絵を描くためのホワイトボードとしても使える。
個人的には、スモールオフィスの理想的な状態は、多くのキュービクルを仕切るために使われるのではなく、シンプルでオープンで広々とした空間になることである。将来的な可能性を考えると、レイアウトはできるだけシンプルなほうがよいと考えている。(譚晨、牧之)
An office interior with simple space and impressive wood grain
The original site is a rectangular space. They want to erase all meaningless decorations in the traditional office and shape this space as simply as possible. As there is no need to add meaningless functions to the space, there is no complex modeling, nor too many elements stacked, the function of the space is simple and straightforward.
In terms of materials, a special wooden veneer is selected as the main material of the space, which expresses the personality and reflects a unique space through the use of materials.
Due to the orientation of the building, the sun shines directly at noon. The sliding door system is used to adjust the light, and some sunlight is introduced into the room by opening holes to adapt to the changes of sunlight in the day.
A 360 ° rotating glass partition is designed at the entrance, which can be used as both a partition and a whiteboard for painting.
Personally, the ideal state of a small office is to become a simple, open and spacious space, rather than being used to divide many cubicles. The layout should be as simple as possible to accommodate more possibilities in the future. (Tan Chen, YUI)
【Takuzen Office】
所在地:中国上海市
用途:オフィスインテリア
クライアント:Takuzen
竣工:2022年
設計:Tens Atelier
担当:譚晨、牧之
施工:Takuzen construction
撮影:YUI
工事種別:リノベーション
構造:その他構造
延床面積:48m²
設計期間:2022.02-2022.03
施工期間:2022.03-2022.04
【Takuzen Office】
Location: Shanghai, China
Principal use: Office interior
Client: Takuzen
Completion: 2022
Architects: Tens Atelier
Design team: Tan Chen, YUI
Construction: Takuzen construction
Photographs: YUI
Construction type: Renovation
Main structure: Other structure
Total floor area: 48m²
Design term: 2022.02-2022.03
Construction term: 2022.03-2022.04








