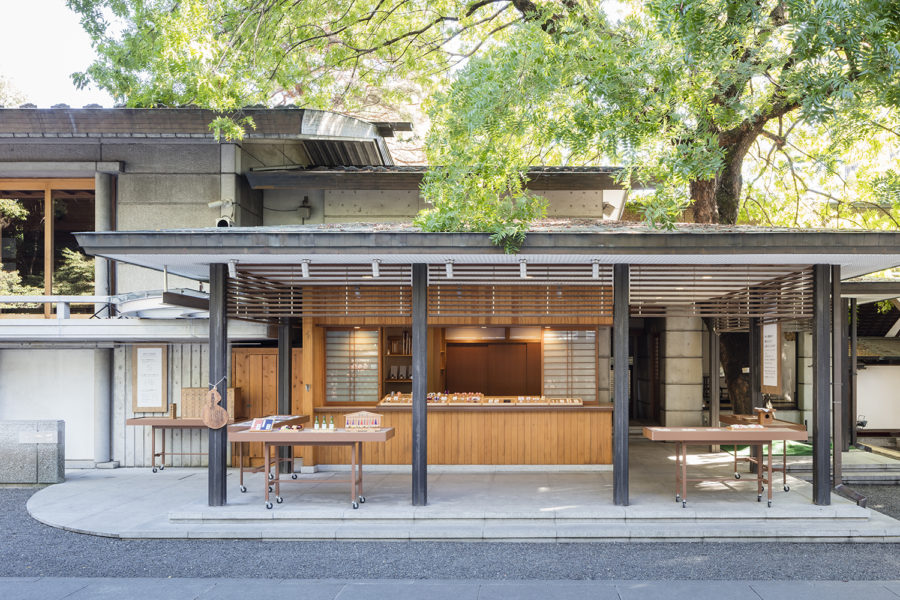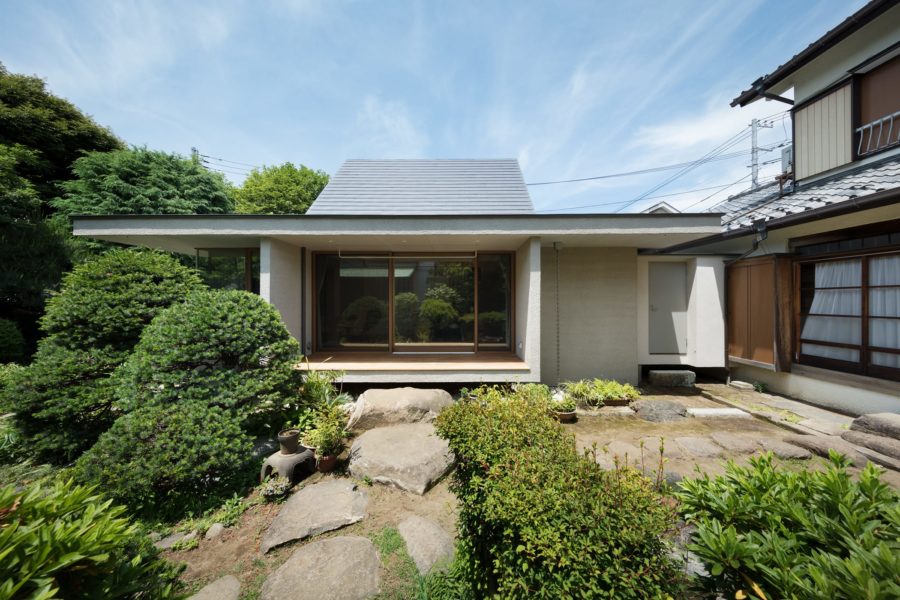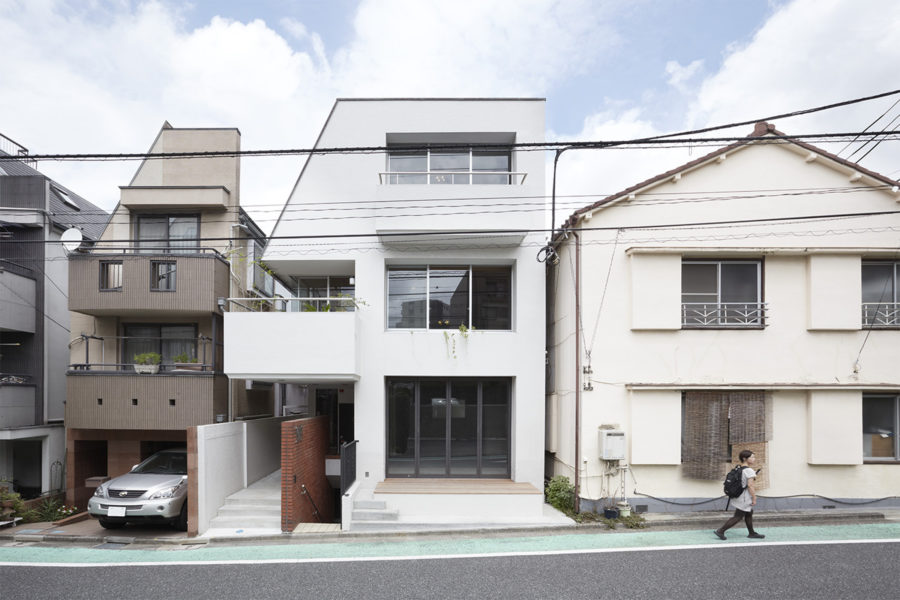国立に建つ6戸の長屋形式のコーポラティブハウス。
敷地周辺は大正時代に開発された高級住宅地で、1つ1つの土地の区画が大きく建蔽率も低いため、まとまった大きさの庭が多く点在する。こうした庭の存在は街の豊かさに寄与しているが、区画の維持の難しさから一部では戸建て開発が進み、その豊かさも次第に失われつつある。住宅地に建つ集合住宅は、その存在感・関係性の希薄さからネガティブに語られることが多いが、今回のような敷地においては、多世帯で共同出資することで大きな土地の区画と豊かな外部環境を維持することが可能となり、集まって住むことに積極的な意味を見出すことができる。さらには、コーポラティブハウスという選択を採ることで、庭のあり方について入居者と共に具体的な議論を行えるため、庭を「生きた場」として実現することが可能となる。
本企画は、入居者の確定に先行して募集用の設計案を必要としていた。設計の考えの中心に庭を据え、住戸と庭とが互いに定義しあう関係をつくりたいと考え、募集段階では建築や庭のあり方を固定化しないよう、補助線のように作用するルールを定めることとした。
まずは6住戸に囲まれた共用庭、ひだ状の外形が隣地側に生む専用庭、2階の専用テラス、屋上のルーフガーデンの4つの「庭」を用意し、この4つの庭が、生活空間を介して水平的・垂直的に結ばれ、さらには隣接する敷地がもつ大きな庭に接続するという方針を立てた。プランは住戸同士が立体的に絡み合うクロスメゾネットを多く採用し、敷地内外のさまざまな外部環境からどの環境と接続するか、どういった関係を結ぶかにより住戸ごとの個性が発揮されるようにしている。
各住戸が屋上にもつルーフガーデンには、フェンスの種類・立ち上がりの高さの違いによって、オープンな場からクローズドな場まで多様な居場所をつくる。今後、屋上には緑が添えられ、敷地の外からも共有される「庭」として育まれていくだろう。
「庭」を敷地内外にわたり共有できる対象と捉え、庭と生活とが一体となった住まい方の実現を目指した。その結果として、環境を紡いで街を豊かにする「集合のかたち」が生まれるのではないかと考えている。(黒川智之)
A cooperative house where the garden is shared with the town and the choice of external environment to be connected to it becomes an individuality
This is a 6-unit row-house-style cooperative house in Kunitachi.
The site is located in an upscale residential area developed in the Taisho era, where each plot of land is large, and the building-to-land ratio is low, resulting in many large gardens scattered throughout the area. The existence of these gardens contributes to the richness of the town. Still, the difficulty of maintaining the plots has led to the development of detached houses in some areas, and the area’s richness is gradually being lost. Although collective housing in residential areas is often spoken of negatively due to the lack of presence and relationships, on a site such as this one, it is possible to maintain a large plot of land and a rich external environment through joint investment by multiple households and to find positive meaning in getting together and living in a house. Furthermore, the choice of a cooperative house allows for specific discussions with the tenants about the garden, making it possible to realize the garden as a “living space.
This project required a design proposal for recruitment before the determination of tenants. With the garden at the center of the design concept, we wanted to create a mutually defining relationship between the dwelling units and the garden and decided to establish rules that would act like auxiliary lines so that the architecture and garden would not be fixed at the recruitment stage.
First, four “gardens” were prepared: a common garden surrounded by the six dwelling units, a private garden with a pleated exterior that gives rise to the adjacent land, a private terrace on the second floor, and a roof garden on the rooftop. The plan is based on several cross maisonettes, in which the units intertwine with each other three-dimensionally so that the individuality of each unit can be expressed through its connection to the various external environments inside and outside the site and the type of relationship it establishes with those environments.
The roof garden on the rooftop of each dwelling unit will have a variety of open and closed spaces, depending on the type of fence and the height of the rise. In the future, greenery will be added to the rooftop, nurturing it into a “garden” shared by people outside the site.
The garden is to be shared both inside and outside the site, and the aim is to realize a way of living in which the garden and daily life are integrated. As a result, we believe a “collective form” will be created that weaves the environment together and enriches the town. (Tomoyuki Kurokawa)
【国立テラス】
所在地:東京都国立市
用途:共同住宅・集合住宅
クライアント:国立テラス建設組合
竣工:2024年
設計:黒川智之建築設計事務所
担当:黒川智之、田代日出郎、山根雄高
構造設計:オーノJAPAN
設備設計:EOS Plus、川村設備研究所
植栽:ランドスケープハウス
企画:織山和久、石川怜也(archinet)
内装設計(B・C・F):佐々木倫子、武尾 篤、福田和馬(TENHACHI)
内装設計(A・D・E):黒川智之、Michele Sandrin、森田 誠、佐井園乃香(黒川智之建築設計事務所)
施工:山菱工務店
撮影:中山保寛
工事種別:新築
構造:RC造
規模:地上2階
敷地面積:466.68m²
建築面積:254.95m²
延床面積:458.65m²
設計期間:2021.07-2023.06
施工期間:2023.07-2024.06
【Kunitachi Terrace】
Location: Kunitachi-shi, Tokyo, Japan
Principal use: Housing Complex
Client: Kunitachi Terrace Construction Association
Completion: 2024
Architects: Tomoyuki Kurokawa Architects
Design team: Tomoyuki Kurokawa, Hidero Tashiro, Yutaka Yamane
Structure engineer: Ohno JAPAN
Facility Design: EOS Plus, Kawamura Equipment Laboratory
Planting: Landscape House
Planning: Kazuhisa Oriyama, Reiya Ishikawa / archinet
Interior design (B, C, F): Michiko Sasaki, Atsushi Takeo, Kazuma Fukuda / TENHACHI
Interior design (A, D, E): Tomoyuki Kurokawa, Michele Sandrin, Makoto Morita, Sonoka Sai / Tomoyuki Kurokawa Architects
Construction: Sanryo Construction
Photographs: Yasuhiro Nakayama
Construction type: New building
Main structure: RC
Building scale: 2 stories
Site area: 466.68m²
Building area: 254.95m²
Total floor area: 458.65m²
Design term: 2021.07-2023.06
Construction term: 2023.07-2024.06








