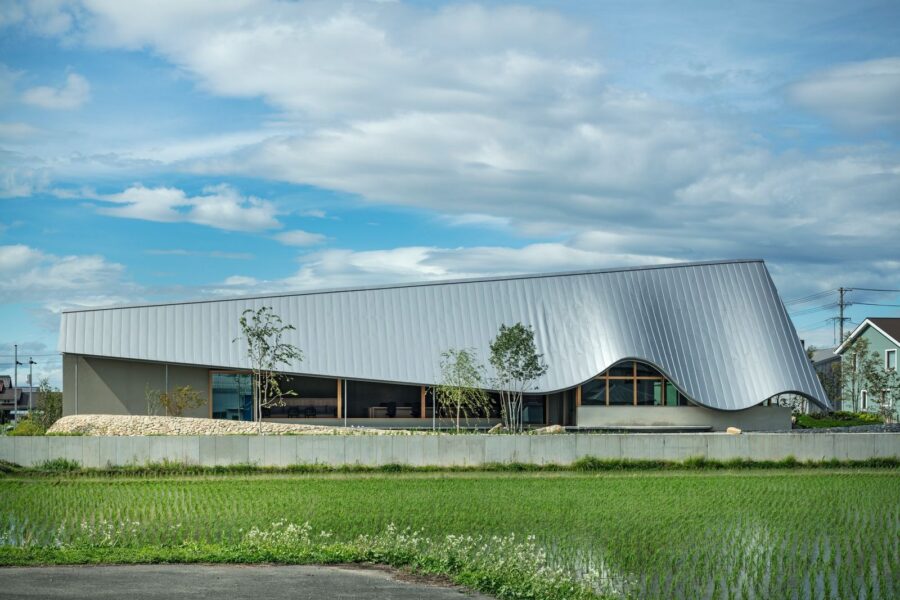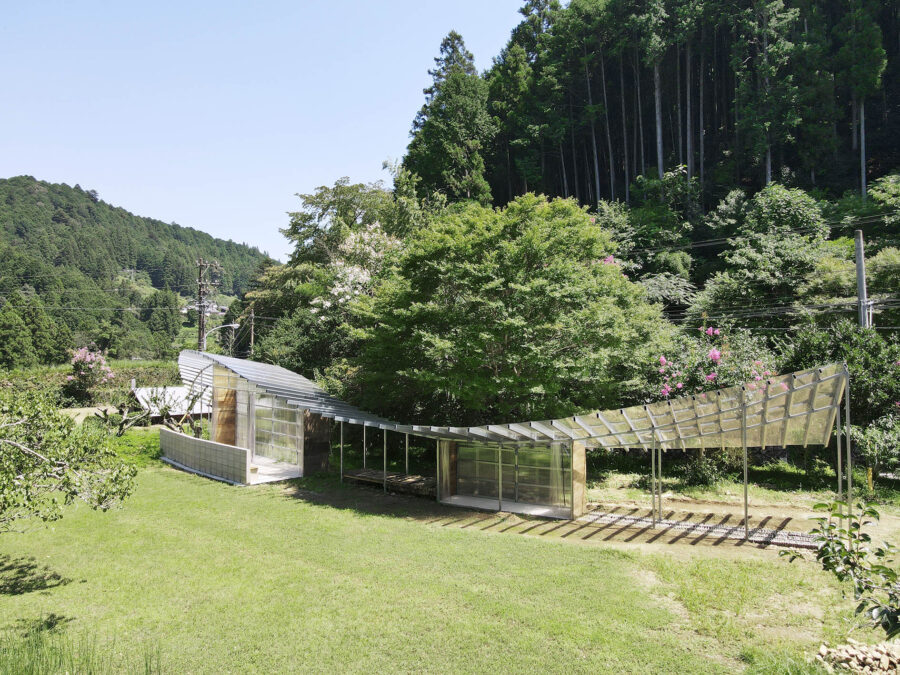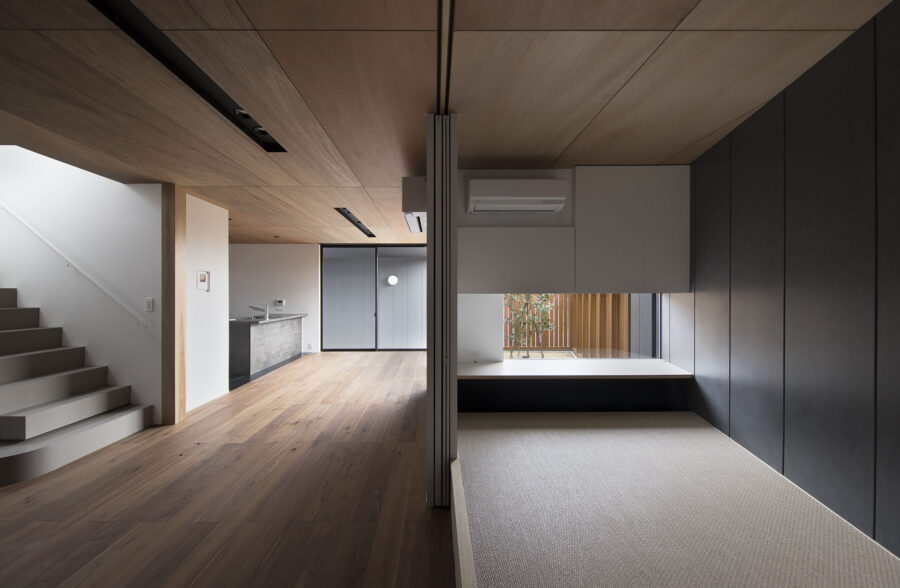敷地は愛知県名古屋市緑区定納山の新興住宅地の一画。
定納山という小高い山の造成により生まれた段上の地形、道路と宅地部分に設けられた高低差、第1種低層住居専用地域の法規制による建蔽率40%、容積率80%、北側斜線、外壁後退1.0Mといった与条件が地域固有の建物形状や敷地の空隙に寄与し、街並みに一定の規律を与えている。一見均質に見えるその街の風景も、法規制と環境が織りなす固有の細かいコンテクストの集積によってかたちづくられている。
本計画はこうした与条件によって導かれる外殻の中に、街並みが内包する暗黙の規律を、住宅の構成原理の軸組みとしての「骨格」の規律性に静かに写し取ることで、街と呼応しながら内側にもそのリズムを宿すような空間を思考した。
法規制から敷地には間口4間、奥行5間が取れる外殻が立ち上がり、北側斜線の兼ね合いで北側の1間は高さを抑えて計画する必要があった。そこで4間角のボリュームに1間を足す構成で軸組みを考えた。4間角には住まいにおける共有性が高い用途を落とし込み、付属する1間には水回りや収納といった閉じた空間として用いた。
4間角の構成は、住まいとして身体性に馴染みがある「2間」を基本単位とし、中心に柱を据えることで、田の字型の均整の取れた空間骨格とした。また、軸組みがもつ構造上の規律性を保持するために、あえて間仕切り壁は設けず、家具や収納などのボリュームで住まいの拠り所を設えている。また、梁を現し、架構を市松状に組むことで、空間に方向性をもたせず、中心性と中立性を両立させた。これにより内向的でありながら外に開かれたフラットな場を思考した。この軸組みと架構の構成により、骨格自体が街のもつ秩序に静かに呼応しながら、生活の受け皿となることを期待した。
それは、街がもつ雰囲気に寄り添いながら、その中に住む人の営みが優しく溶け込んでいくような、街と生活が同じリズムで続いていく住まいのあり方を目指した。(野村亮介)
A house whose framework and frame respond to the context of the city
The site is located in a newly developed residential area in Jounoyama, Midori-ku, Nagoya City, Aichi Prefecture.
The terraced topography created by the creation of a small mountain called Jounoyama, the difference in elevation between the road and the residential area, the building-to-land ratio of 40%, the floor-area ratio of 80%, the diagonal line to the north, and the 1.0M setback of exterior walls, all of which are by the legal regulations for a Category 1 low-rise residential district, contribute to the unique building shapes and site voids in the area and provide a specific discipline to the streetscape. A seemingly homogeneous landscape also characterizes the cityscape. The seemingly homogeneous landscape of the city is shaped by the accumulation of unique and detailed contexts woven together by regulations and the environment.
In this project, the implicit discipline of the streetscape is quietly copied in the outer shell guided by these conditions, in the disciplined nature of the “framework” as the axis of the house’s compositional principle, and the space is conceived as one that echoes the rhythm of the city while also inhabiting its interior.
The legal regulations require that the site have a four-ken frontage and a five-ken depth, and the one-ken height on the north side of the building had to be kept low due to the diagonal line to the north. The four-room corner is used for common purposes, while the attached one-room corner serves as a closed space for water and storage.
The basic unit of the 4-ken corner is the “2-ken,” which is familiar in terms of the physicality of the house. By placing a pillar in the center, a well-proportioned space framework in the shape of a rice field was created. To maintain the structural discipline of the axis structure, partition walls were intentionally omitted, and the volume of furniture and storage space was used as a focal point of the house. The beams are exposed, and the structure is arranged in a checkerboard pattern so that the space is not oriented, and both centrality and neutrality are achieved. This creates a flat space that is introverted yet open to the outside. With this composition of axis and frame, we expected the framework itself to become a receptacle for daily life while quietly responding to the order of the town.
It is a residence that will blend harmoniously with the town’s atmosphere, where the residents’ activities will gently blend into it, and where the city and their lives will continue at the same rhythm. ((Ryosuke Nomura))
【定納山の家】
所在地:愛知県名古屋市
用途:戸建住宅
クライアント:個人
竣工:2024年
設計:野村亮介建築設計事務所
担当:野村亮介
造園:it
家具:lokke
建具:IKEMOKU
施工:和工務店
撮影:植村崇史
工事種別:新築
構造:木造
規模:地上2階
敷地面積:172.98m²
建築面積:69.16m²
延床面積:128.28m²
設計期間:2022.11-2023.07
施工期間:2023.08-2024.02
【House in Jonoyama】
Location: Nagoya-shi, Aichi, Japan
Principal use: Residence
Client: Individual
Completion: 2024
Architects: Ryosuke Nomura Architects
Design team: Ryosuke Nomura
Landscape design: it
Furniture: lokke
Fixtures: IKEMOKU
Construction: Yawaragi Koumuten
Photographs: Takashi Uemura
Construction type: New building
Main structure: Wood
Building scale: 2 stories
Site area: 172.98m²
Building area: 69.16m²
Total floor area: 128.28m²
Design term: 2022.11-2023.07
Construction term: 2023.08-2024.02








