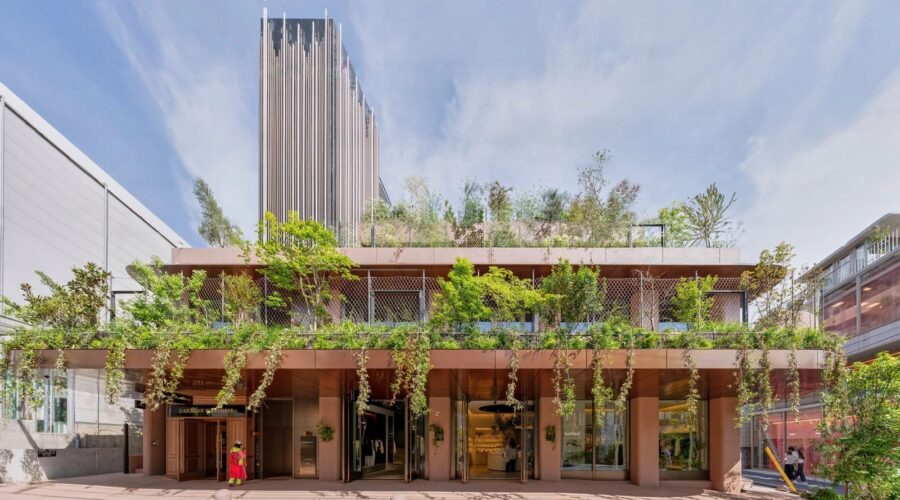中国、上海虹口区に位置する1920年代に建てられた3層長屋の改修計画である。
この建物は、租界時代に多くの日本人が居住していた連続長屋の一角にある。歴史建造物であるものの、周囲が密集し室内が細かく区切られ、暗く風通しの悪い住環境だった。そこでもとの材質や構造を維持しつつ、北側に大きな吹き抜けを設けることにより、築100年の建築に光と風、そして新たな生活を取り込んだ。
南面屋根には開閉可能な天窓を設置し、吹き抜けを介して地上階にまで自然光を導く。新設した鉄骨の階段は天窓と同じ軸上に配置することで、上階へと続く光へ向かう体験を生み出した。階段側壁面は1階から3階まで薄灰色のスタッコ仕上げとし、天窓からの光を室内全体に拡散させる反射面となることを期待した。一方、対面の壁面には、既存木材の色合いに調和するように本棚やキャビネットを配置、これにより室内に明暗のコントラストが生まれ、刻々と変化する光をより鮮明に浮かび上がらせる。(松下晃士)
A renovation that brings light, air, and life into a historic building through skylights
This project is to renovate a three-story row house built in the 1920s in the Hongkou district of Shanghai, China.
The building is part of a series of row houses many Japanese inhabited during the concession period. Although the building is a historical structure, it was a dark and poorly ventilated living environment due to the densely built-up surrounding area and the divided interior spaces. By maintaining the original materials and structure while adding a large atrium on the north side, light, air, and new life were brought into the 100-year-old building.
The roof on the south side has an openable skylight that allows natural light to penetrate through the atrium to the ground floor. The newly constructed steel staircase is placed on the same axis as the skylight, creating an experience that leads to light on the upper floors. The staircase-side wall is finished in light gray stucco from the first to the third floor, which is expected to serve as a reflective surface to diffuse the light from the skylight throughout the interior. On the opposite wall, bookshelves and cabinets were placed to harmonize with the color of the existing wood, creating a contrast between light and dark in the room and bringing out the ever-changing light more clearly. (Akihito Matsushita)
【TOS HOUSE】
所在地:中国上海市虹口区
用途:戸建住宅
クライアント:個人
竣工:2019年
設計:OFFICE COASTLINE
担当:松下晃士、吴贞艳、周奔阳
施工:上海樱钟建设工程有限公司
撮影:Alessandro Wang
工事種別:リノベーション
構造:組積造
規模:地上3階
延床面積:130.00m²
設計期間:2019.03-2019.06
施工期間:2019.06-2019.10
【TOS HOUSE】
Location: Hongkou District, Shanghai, China
Principal use: Residental
Client: Individual
Completion: 2019
Architects: OFFICE COASTLINE
Design team: Akihito Matsushita, Wu Zhenyan, Zhou Benyang
Constructor: Shanghai Yingzhong Construction Engineering Co.
Photographs: Alessandro Wang
Construction type: Renovation
Main structure: Masonry
Building scale: 3 stories
Total floor area: 130.00m²
Design term: 2019.03-2019.06
Construction term: 2019.06-2019.10








