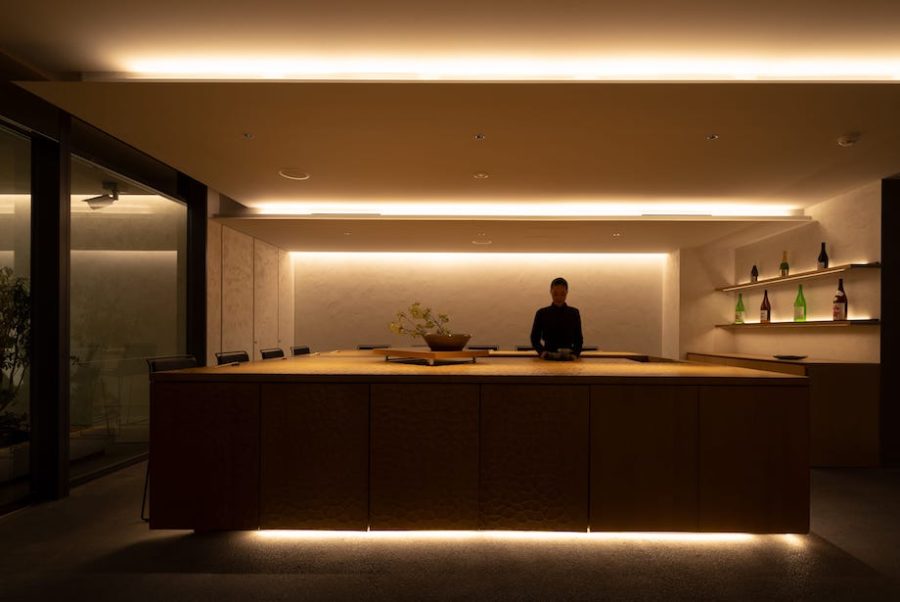〈ティトン・ハウス〉は、四季があり、気温の変動が激しいワイオミング州ジャクソンホールの変化に富んだ気候を取り入れた山の家である。クライアントは、ジャクソンの山の風景や冒険的なライフスタイルとの直接的な関わりを求める一方で、留守にする期間や猛烈な吹雪のような厳しい天候時には家を完全に閉じる機能も求めていた。その結果、ジャクソンホール・マウンテンの変化に応じて開閉できる透明度の異なる家となっている。
メインフロアの大きな窓からは、山と谷の広大な景色を楽しめる。滑走から直接出入りできるスキーイン / スキーアウトの要素により、家はジャクソンホールのいくつかのスキー場に接続される。室内で閉じこもりたい場合は、外部の木製シャッターシステムで、オーナーは手回しの滑車システムを用いて家を閉じることができる。西側には、バスルーム、簡易キッチン、リビングルームとベッドルームが一体となったゲスト用小屋が独立してあり、カップルであればメインの家を開かなくても滞在できる。
暖かみのあるオーク材、モミ、ウォールナット材のインテリアは、外のドラマチックな風景の陰陽を調和させ、ニュアンスのあるインテリアのひとときを演出する。主要なリビングスペースはメインフロアにあり、リビング、ダイニング、キッチンが一体となったエリアは、スキーイン / スキーアウトエリアとスキー収納室に隣接した中庭に面している。メインフロアには1つのゲストルームがあり、2階にはマスタースイートと3つの追加のベッドルームがある。下の階には、メディアルーム、ワイン倉庫、バイクショップがある。リビングルーム、メディアルーム、ベッドルームには、テーブルやベッドフレームなど、いくつかの特注家具が設置されている。
この山の家は、自然と、ひいては自分自身の潜在的な経験の限界を受け入れる場となっている。(トム・クンディグ、TECTURE MAG 抄訳)
Mountain home that can be opened and closed according to climate change
Teton House is a mountain home that embraces the dramatically varied climate in Jackson Hole, which experiences all four seasons and extreme temperature fluctuations. The clients wanted a direct engagement with the mountain landscape and adventurous lifestyle of Jackson, but also the ability to shutter the home when away or during challenging bouts of weather such as extreme snowstorms. The result is a home with varying degrees of transparency that can open and close in response to Jackson Hole Mountain’s changing disposition.
Large window walls on the main level allow for expansive mountain and valley views; a ski-in/ski-out element connects the home directly to several Jackson Hole ski mountains. When a more introverted and protective attitude is needed, an exterior wood shutter system allows the owners to close up the home via a hand-cranked pulley system. A detached guest hut to the west, which contains a bathroom, kitchenette and combined living/bedroom space, allows couples to stay at the property without needing to open up the main home.
Warm wood interiors of rift cut oak, fir, and walnut create nuanced interior moments – the yin to the yang of the dramatic landscape outside. The primary living spaces are on the main level, with a combined living, dining and kitchen area opening to an interior courtyard adjacent to the ski-in/ski-out area and ski storage room. A single guest room is on the main level, with the master suite and three additional bedrooms upstairs. The lower level contains a media room, wine storage, and bike shop. The home features several custom furniture elements including tables and bed frames in the living room, media room and bedrooms.
The house is a platform for the extreme experiences possible in a mountain climate – it acts as a preamble to the natural landscape just outside. (Tom Kundig)
【ティトン・ハウス】
主用途:住宅
所在地:アメリカ ワイオミング州 ジャクソンホール
竣工:2018
プロジェクトチーム:トム・クンディグ
デザイン・プリンシパル:スティーブ・グリム、LEED® AP BD+C
プロジェクトマネージャー:ライアン・パターソン
建築スタッフ:クリスティン・バークランド
インテリアデザイン:ニコール・ヘスター
インテリアデザインスタッフ:フィル・ターナー、ギズモデザイン
主要コンサルタント:ティム・ライザー
施工:ジョーゲンセン
土木エンジニア:WSP
エンジニア:KL&A
構造エンジニア:アグロスティス
ランドスケープ・アーキテクト:フィル・ターナー / KB アーキテクチュアル サービス
ギズモデザイン:ターナー・エグジビット、ギズモ・ファブリケーション
写真:マシュー・ミルマン
計画面積:約869m²(9,350平方フィート)(室内空調されたスペースは約748m²[8,050平方フィート])
【TETON HOUSE】
Principal use: Residence
Location: Jackson Hole, Wyoming, USA
Completion: 2018
Project Team: Tom Kundig, FAIA, RIBA
Design Principal: Steve Grim, AIA, LEED® AP BD+C
Project Manager: Ryan Patterson
Architectural Staff: Christine Burkland
Interior Design: Nikole Hester
Interior Design Staff: Phil Turner, Gizmo Design
Key Consultants: Tim Reiser
General Contractor: Jorgensen
Civil Engineer: WSP, Mechanical
Engineer: KL&A
Structural Engineer: Agrostis
Landscape Architect: KB Architectural Services with Phil Turner
Gizmo Design: Turner Exhibits, Gizmo Fabrication
Photographs: Matthew Millman
Project Size: 9,350 SF (8,050 SF interior conditioned space)








