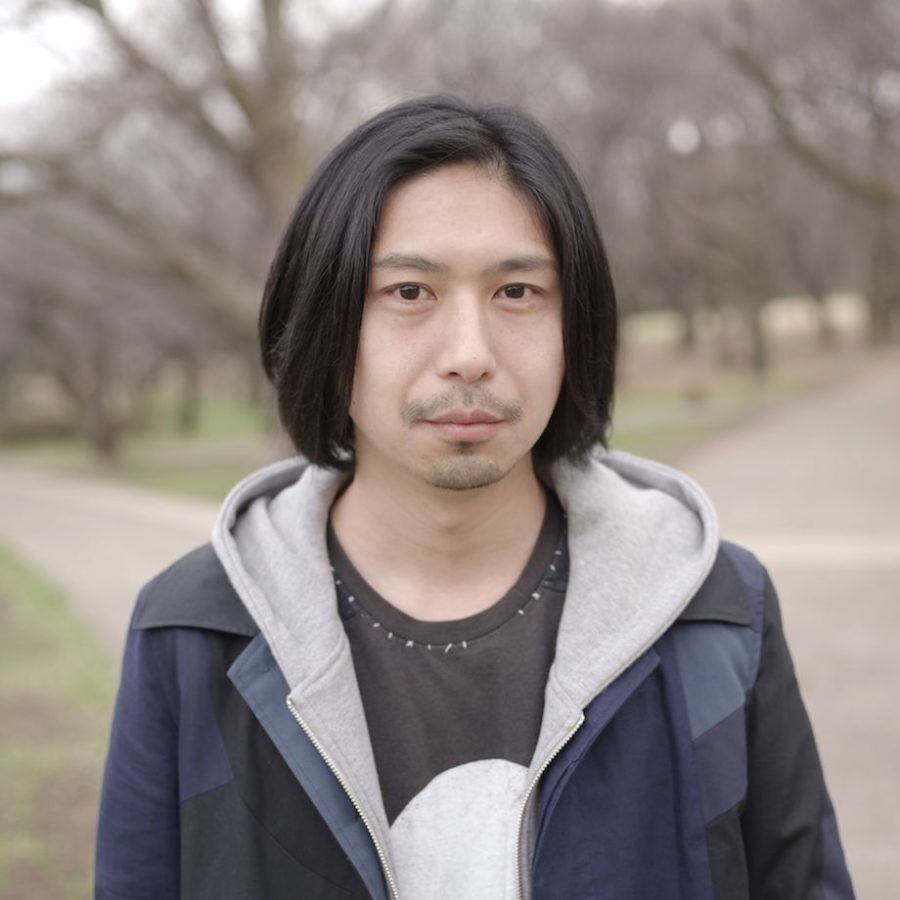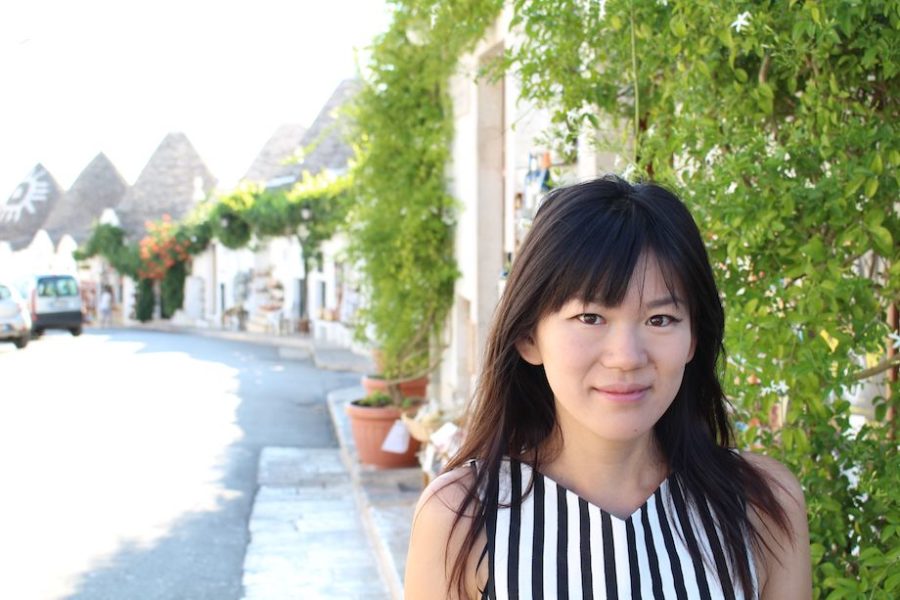東京・築地1丁目に、全31室の小さなホテルを建てるプロジェクトである。外国人観光客の利用を想定している。
このまちは、大通沿いには現代的なオフィスビルが建ち並ぶ一方、街区の中に一歩入ると、小料理屋や民家、路地など、職人と町人の文化が根付き、懐かしくもゆったりとした雰囲気が残っている。そのため、このホテルでは、その中に閉じた世界観をつくり込むのではなく、築地という場所に滞在している感覚を与える空間を目指し、その小ささの中に、ささやかな豊かさを求めた。
まず、建物の外壁には、伝統素材の手漉き和紙を折って型(かた)とした、アルミキャストパネルを用いた。厚さ7ミリの薄いファサードでありながら、和紙のもつ質感やシワの陰影を継承し、通常は欠陥品とされるアルミ素材自体のムラを表現としている。思わず見過ごしてしまうような薄さの中に、このまちに今も根付いている職人や町人の文化、彼らの手仕事に代表されるクラフトマンシップへの思いを込めた。
プログラムとしては、近隣には食事処が数多く立ち並んでいるため、ホテル内にはダイニングを設けない計画とし、1階に酒肴だけを提供する日本酒バーを設けた。バーは小さな坪庭を介して街に開かれたつくりとしている。エントランスに置かれた大きなテーブルが、夜はバー・カウンターとなり、日中は宿泊者のラウンジとなる。小さな共用空間に、大きなテーブルを置くことで、皆で囲炉裏を囲むような日本的スケール感が生まれた。
さらに1階の壁面は、隣地境界に向かってガラス張りとすることで、内外を連続させながらも、現代のまちでは隠されてきた路地裏の雰囲気をインテリアに取り込んでいる。
2階は宿泊者専用の貸切風呂のフロアである。畳敷きの床や青森ヒバの浴槽など、触感や嗅覚といった身体感覚を伴って、日本文化を体験できるスペースとしている。
1つひとつの空間は小さくとも、まちと連続し、その土地のもつ肌理を感じてもらうことで、豊かな体験を与えることができるのではないだろうか。またそれが、小さな都市型ホテルが提供できる最大のホスピタリティではないかと考えている。(虎尾亮太+針谷將史)
A hotel connected to the town where history and culture have been rooted since Edo.
This project was a small hotel in Tsukiji, consisting of 31 rooms. The aim was to create not an extravagant hotel, but a subtle and rich environment within the small premises.
The area is close to central Tokyo. Therefore modern office buildings line along the main streets. But one step inside the block leads to Tsukiji Market, small restaurants, private houses, alleys, etc. The culture of craftsmen and townspeople still has its roots here, and there is a nostalgic yet relaxed atmosphere. Therefore, in this hotel, we aimed to create a space that gives the feeling of staying in a place called Tsukiji, rather than creating a closed worldview within. As a result, it would consort to relaxation in this town.
First, on the outer wall of the building, a hand-made Japanese paper (Wa-shi) made of traditional material was folded to make a mold, and a 7mm aluminum cast panel was made. Although it is an industrial material often used in modern buildings, it inherits the wrinkles and shadows of Japanese paper. The unevenness in the material itself, which is usually considered defective, is used as an advantage.
In the 7mm façade, which may seem to be easily overlooked, reflects the craftsmanship and air of the city. Furthermore, the wall surface of the first floor is glazed toward the adjacent building. While keeping the inside and the outside continuous, the atmosphere of a back alley is expressed into the interior. Even on the upper floors, by actively interpreting the scenery of the gaps between the adjacent buildings and by setting up openings, the connectivity with Tsukiji is appreciated.
Since there are many diners in the area, we created a compact layout with only a sake bar on the ground floor instead of a full-scale eatery. The bar adjoins with the outer atmosphere through a small garden.
The giant table in the entrance transforms into a bar at night, while in the daytime, it is used as a guest lounge. The big table fitted in a small shared space serves as a remembrance of a traditional Japanese fireplace.
The 2nd floor is used as a guest bathroom, complete with tatami flooring and Aomori Hiba wood baths. It creates a Japanese scene that can be perceived through not only sight but the senses.
Although each space is small, there is a connection with the city; therefore it maximizes the experience you can get out of staying in Tsukiji. We thought it would be the best kind of hospitality an urban hotel could offer. (Ryota Torao + Masafumi Harigai )
【TSUKI】
所在地:東京都中央区築地1丁目9-4
用途:ホテル・ホステル
クライアント:AYERS Hospitality
竣工:2019年
設計:虎尾+謝建築設計、針谷將史、小林麻美
設計チーム:虎尾亮太、謝欣芸(虎尾+謝建築設計)、針谷將史、小林麻美
プロジェクトマネジメント:ジョーンズ ラング ラサール
照明:シリウスライティングデザイン
カーテン:佐藤未季
サイン計画:BXG(Beyond Experience Group)
造園:佐藤造園設計
施工:小川建設、高島屋スペースクリエイツ
撮影者:西川公朗
構造:鉄骨造
規模:地上10階
敷地面積:194.16m²
建築面積:141.88m²
延床面積:1213m²
設計期間:2017.10-2018.12
施工期間:2017.07-2019.03
【TSUKI】
Location: 1-9-4 Tsukiji, Chuo-ku, Tokyo, Japan
Principal use: Hotel
Client: AYERS Hospitality
Completion: 2019
Architects: TORAO + HSIEH ARCHITECTS, Masafumi Harigai, Asami Kobayashi
Design team: Ryota Torao, HsinYun Hsieh (TORAO + HSIEH ARCHITECTS) , Masafumi Harigai, Asami Kobayashi
Project management: Jones Lang LaSalle Incorporated (JLL)
Lighting design: SIRIUS LIGHTING OFFICE
Curtain design: Miki Sato
Sign design: BXG (Beyond Experience Group)
Landscape design: Satou Zouen Sekkei
Contractor: Ogawa Construction, Takashimaya Space Create
Photographs: Masao Nishikawa
Structure: Steel
Building scale: ten-story building
Site area: 194.16m²
Building area: 141.88m²
Total floor area: 1213m²
Design term: 2017.10-2018.12
Construction term: 2017.07-2019.03



