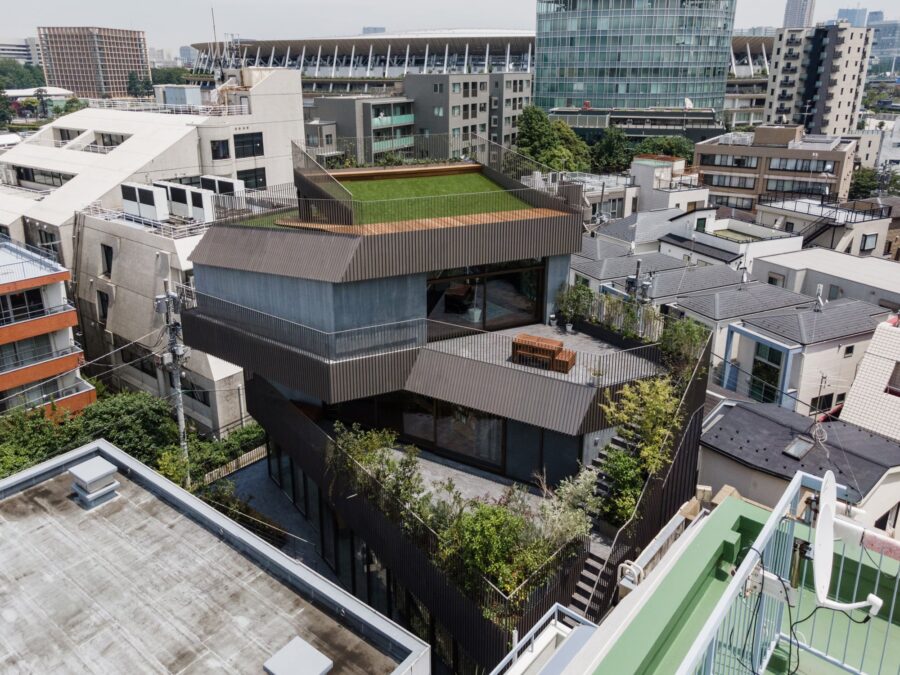北海道でブドウ畑およびワイナリーを営む若い夫婦のための住宅である。
浮遊するボリュームが大自然と心地よい対比を生み出し、ここにしかない風景となっている。
外壁はコールテン鋼である。年月をかけて安定し風合いが増していくこの外壁は、ワインのように熟成する楽しさをもち、時を過ごす嬉しさを与える。
5年前に我々がデザインした、古い納屋を改修したワイナリーとの素材の対比も楽しむことができる。
内部は緩やかに領域分けされたワンルーム。浮かぶスラブに対し、中央のキッチンレベルを下げることで、空間に動きを与えている。冷蔵庫やレンジフードのレベルも下がり、ワンルームの連続性を阻害しないキッチンである。
リビングは畑に向かって広い開口をもち、日常の畑作業よりも少し高い視線から畑を眺められる。畑の中に住まいながらも、畑を客観的に感じられ、日々の作業から距離が取れる寛げる場所である。
寝室に柔らかい光を取り込むガラスブロックは、旧家のものを1つずつ手作業で解体し再利用した。
仁木町で3軒目となるこのプロジェクトは、これまでのプロジェクトと同様に、建築とブドウ畑・大自然がお互い高め合う、仁木町ならではの場所をつくり出している。(清正 崇)
The house to be harmonized with the vineyard, along with its texture changes
This residence is for a young couple who runs a Hokkaido vineyard and winery.
The floating volume contrasts pleasantly with the natural surroundings and is a unique landscape.
The exterior walls are made of Corten steel. This exterior wall, which has become more stable and textured over the years, has the joy of maturing like wine and gives the pleasure of spending time with it.
The contrast of materials can also be enjoyed with the winery we designed five years ago, which was renovated from an old barn.
The interior is a single room that is loosely divided into separate areas. The kitchen level in the center is lowered against the floating slab, giving the space a sense of movement. The refrigerator and range hood level are also lowered so that the kitchen does not interfere with the continuity of the one-room space.
The living room has a wide opening toward the field, allowing the view of the field from a slightly higher vantage point than that of the daily work in the field. It is a relaxing place where one can feel the field objectively and distance oneself from the daily work, even though one lives in the field.
The glass blocks that let in soft light into the bedrooms were dismantled and reused one by one by hand from the old house.
This is the third house in Niki, and as in previous projects, the architecture and the vineyard/nature mutually enhance each other, creating a place unique to Niki. (Takashi Seisho)
【NIKI-K】
所在地:北海道余市郡
用途:戸建住宅
クライアント:個人
竣工:2022年
設計:清正崇建築設計スタジオ+若井和典
担当:清正 崇、若井和典
構造設計:馬場貴司
施工:リ・ファインアクト
撮影:淺川 敏
工事種別:新築
構造:木造
規模:地上2階
敷地面積:991.84m²
建築面積:110.56m²
延床面積:113.72m²
設計期間:2021.05-2022.04
施工期間:2022.05-2022.12
【NIKI-K】
Location: Yoichi-gun, Hokkaido, Japan
Principal use: Residence
Client: Individual
Completion: 2022
Architects: Seisho Takashi Architect’ Studio + Kazunori Wakai
Design team: Takashi Seisho, Kazunori Wakai
Structure engineer: Takashi Baba
Constructor: Re-fineact
Photographs: Satoshi Asakawa
Construction type: New building
Main structure: Wood
Building scale: 2 stories
Site area: 991.84m²
Building area: 110.56m²
Total floor area: 113.72m²
Design term: 2021.05-2022.04
Construction term: 2022.05-2022.12








