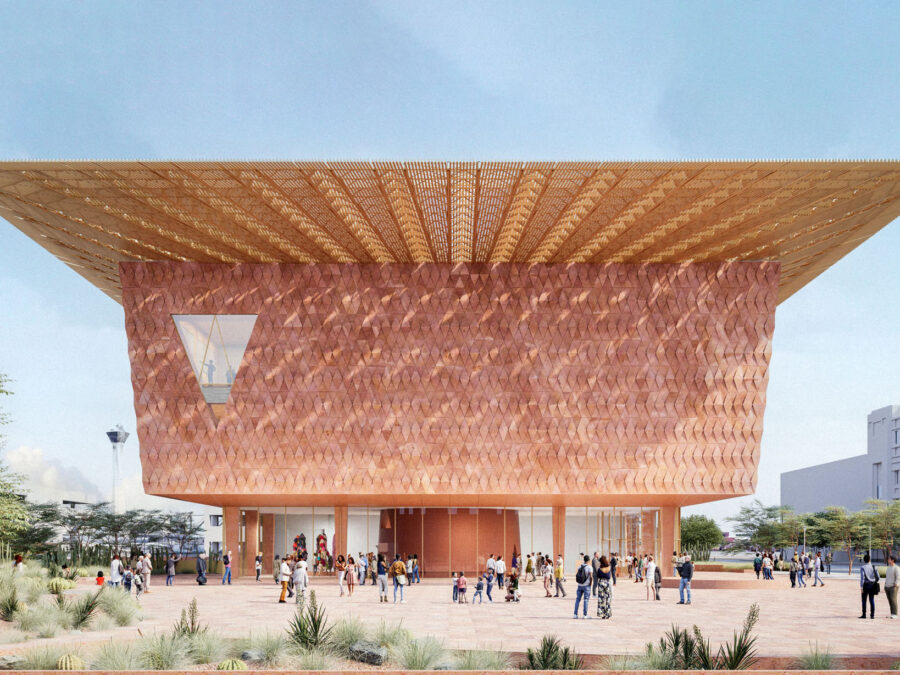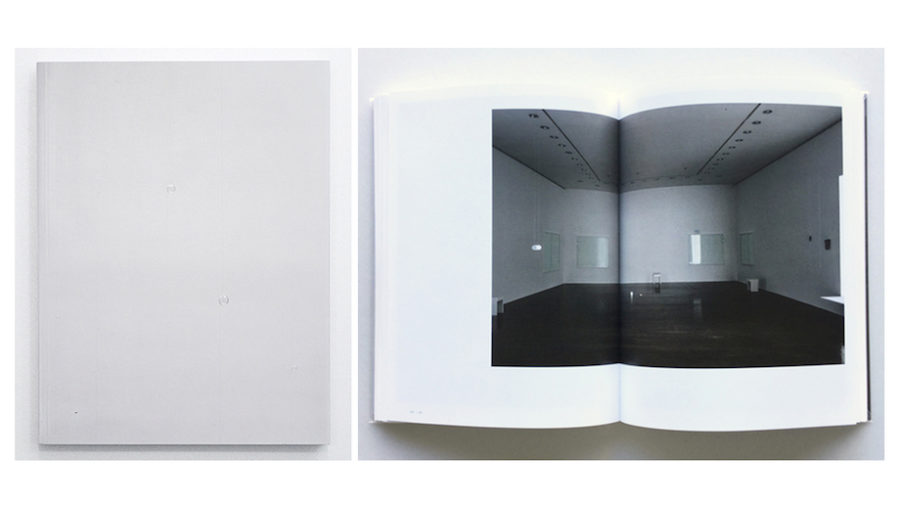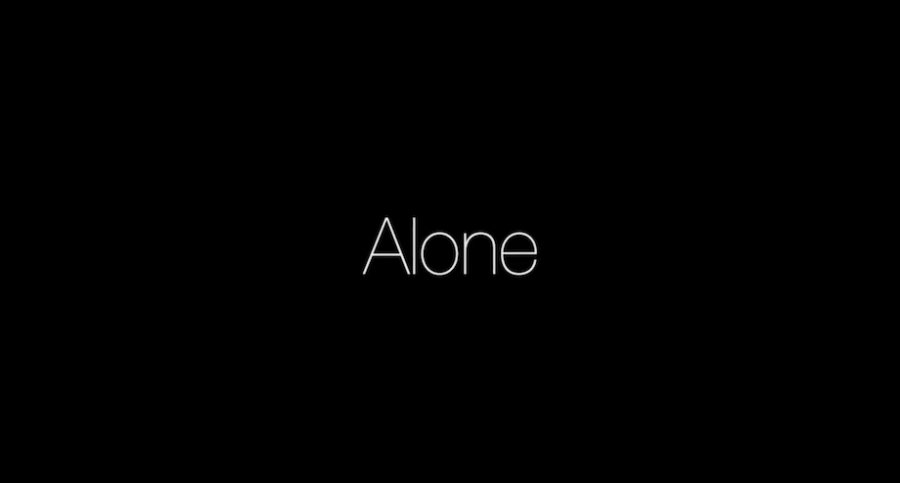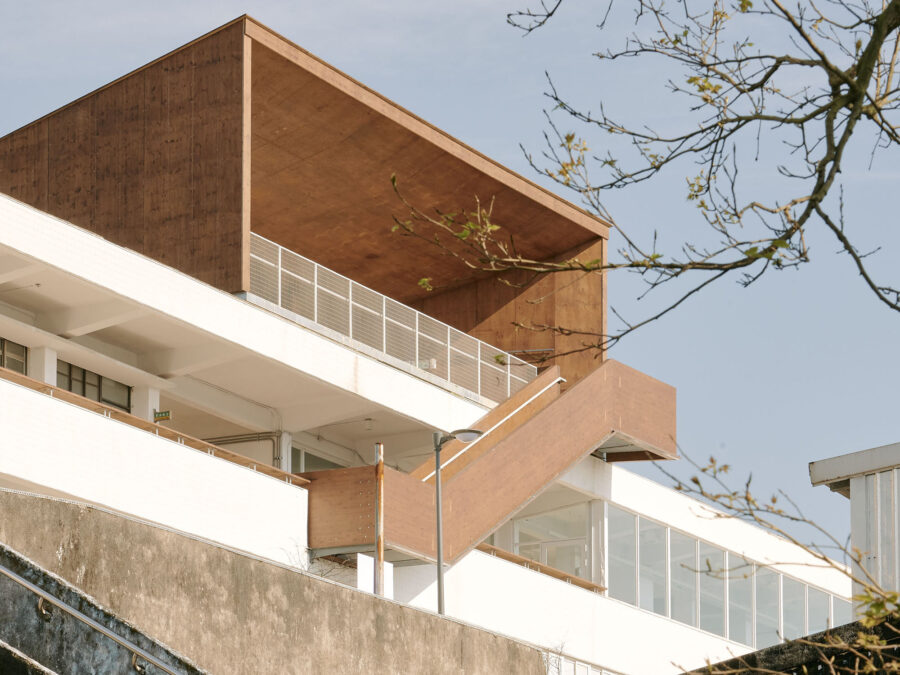
CULTURE


© ADRIEN WILLIAMS
カナダ、モントリオールに建つ〈メゾヌーヴ図書館(Maisonneuve Library)〉は、1912年に建てられた庁舎を1981年から図書館として使用されてきた建物であり、2023年に改修・拡張が行われた図書館です。
拡張しつつも既存の歴史ある旧庁舎の建物を強調するため、両隣にヴォイドとしてのガラスの棟を計画し、かつての姿を想起させるようデザインされています。カナダを拠点に、遺産保護やイヌイットと先住民のための建築設計を専門とする EVOQアーキテクチャ(EVOQ Architecture)が設計しました。
(以下、EVOQ Architectureから提供されたプレスキットのテキストの抄訳)

© ADRIEN WILLIAMS
2つの時代の間で踊る建築
カナダの都市モントリオールは、盛んな文化シーンと豊かな建築遺産で知られている。しかし、ダウンタウンから離れた歩行者に優しい地区で起きている、穏やかでありながら急激な変貌を、観光客は見逃しがちである。
過去20年間、都市デザイナーたちが都市生活の再定義に奔走していた頃、建築家たちは劇場、スポーツ施設、図書館など数多くの公共施設を建設・改築を行ってきた。〈メゾヌーヴ図書館〉も、1912年に建てられたメゾヌーヴの庁舎を活用したプロジェクトである。

© ADRIEN WILLIAMS

© ADRIEN WILLIAMS
1912年に建てられた既存の建物は、モントリオールに統合されるまでかつてのメゾヌーヴの自治体の庁舎として使用され、1981年から〈メゾヌーヴ図書館〉として使用されてきた。
施設のアップグレードと拡張の必要性が高まる中、モントリオール市は2017年に学際的な設計コンペを開始した。優勝チームは、EVOQアーキテクチャと、現在ではEVOQの一部となったダン・ハンガヌ・アーキテクツ(Dan Hanganu Architects)を中心とするモントリオールの企業のコンソーシアムであった。

© ADRIEN WILLIAMS
この図書館はケベック州図書館員・文書館協会によって高く評価され、2023年建築賞の受賞者に選ばれた。この賞は、日常的に図書館やその利用者と密接に接している専門家によるものであり、特に価値のあるものである。
20世紀の大半を通じて構築された、図書館の本中心のレイアウトは、現代ではもはや主流ではなく、近年の図書館は地域社会における社交の場としても機能していたりと、新たな役割をになっている。

© ADRIEN WILLIAMS
〈メゾヌーヴ図書館〉における1,240m²から3,594m²への拡張は、より包括的で絶えず進化する社会のニーズに応え、自らを改革する機会となった。
建築チームが下した最も重要な決断の1つは、歴史的な建物を修復し、本来の素晴らしさを取り戻すことであった。石造りのファサードと記念碑的なドアは慎重に修復され、オリジナルのしっくいモールディング、木製パネル、モザイク床も復元された。大理石の階段と2つのステンドグラスも慎重に修復された。新しいカーテンウォールの配置とブラインドのリズムは、歴史的な建造物の列柱によって決定された。

© ADRIEN WILLIAMS
設計コンセプトの鍵となったのは、東棟に「塔」の要素を取り入れたことである。図書館の現代的なアイデンティティの明確な表明であるこの塔は、新しい垂直コアを含み、図書館のメインエントランスとして機能する。足の不自由な利用者でも簡単に館内に入ることができ、エレベーターに乗れば各階へのフルアクセスが可能であり、小さな屋上テラスにも出ることができる。外壁の石段は、儀式などの稀な機会を除き、もはや当初の機能を果たしておらず、そのほとんどは利用者や通行人のための屋外ベンチとなっている。
建築家たちの遺産保護へのこだわりの1つとして、旧庁舎の両側に、かつてそこに何があったかを利用者に常に思い起こさせるようなヴォイドを残すことであった。堂々たる円柱の見事な眺めは、利用者が建物内を通り抜ける際に提供される。スチール製の入口と空間的なヴォイドは、両側の光に満ちた現代的な棟から、既存の構造への控えめな雰囲気への移行を強調している。

© ADRIEN WILLIAMS

© ADRIEN WILLIAMS
幅広い世代のための図書館
通りから直接アクセスできるレセプションエリアは、図書館のさまざまな利用者のためのオリエンテーション装置として機能している。小さな子供たちは遊び心のあるスペースへと導かれ、ティーンエイジャーは、メディアラボ、アニメーションスタジオ、小さなビデオゲームルームなど、さまざまなクリエイティブな設備が待つ2階へと向かう。
旧庁舎の上階2フロアと西棟の最上階は、静かな読書や学習スペースを求める客層に利用されている。一部キャンチレバーした「サイレント・ルーム」は、隣接する伝統的なバルコニーと一直線に並び大通りを見下ろす。

© ADRIEN WILLIAMS

© ADRIEN WILLIAMS
さまざまな専門家たちと実現する持続可能な建築
コラボレーション・アプローチにより、持続可能な建物と敷地を実現した。このプロジェクトに携わった専門家たちは、文化的多様性と生物多様性の保護に関するものを含め、持続可能な実践の現行基準に準拠した。エネルギー消費を最小限に抑えながら、熱的快適性を最大化するために、高効率の電気機械システムを導入した。
図書館の冷暖房ニーズを満たすための重要な要素である地熱エネルギーを活用するため、輻射床を追加することで、図書館利用者の快適性をさらに確保した。他にもカーテンウォールはLow-Eガラスで構成するなど、省エネルギー化のためのさまざまな装置がプロジェクトに組み込まれており、〈メゾヌーヴ図書館〉は現在、LEEDゴールド認定を申請している。

© ADRIEN WILLIAMS

© ADRIEN WILLIAMS
〈メゾヌーヴ図書館〉が面するオンタリオ通りは、この10年間に急激な変貌を遂げた一方で、旧メゾヌーヴ・マーケットなど、20世紀初頭の建物がいくつか残っている。今日この通りは、これらの記憶に残る建物の存在をさりげなく示し、発見への誘いとなっている。
この歴史的に重要な地区に対する新図書館の統合は、コンソーシアムの一員であった都市デザイン企業 シヴィリティ(civiliti)により、図書館の私有地と公共の領域をシームレスにつなぐ、一連の都市とランドスケープの介入としてデザインされた。

© ADRIEN WILLIAMS

© ADRIEN WILLIAMS
子供たちの活動室から直接アクセスできる中庭に設置されたクレマン・ド・ゴレジャック(Clément de Gaulejac)によるパブリック・アートの彫刻は、 過去と現在という別の時代を思い起こさせるものとして、ひっそりと佇んでいる。多くの専門家がこのプロジェクトに貢献し、また注目すべき職人たちも貢献した。彼らなしには、旧庁舎の美しさを復元することは不可能だっただろう。
2017年のコンペの審査報告書にあった「時代と時代、外と内、活動的と瞑想的の間を踊る美しいダンス」という言及は、新たな〈メゾヌーヴ図書館〉の精神を最もよく反映している。

© ADRIEN WILLIAMS

© ADRIEN WILLIAMS

© ADRIEN WILLIAMS

© ADRIEN WILLIAMS

© ADRIEN WILLIAMS




以下、EVOQ Architectureのリリース(英文)です。
The Maisonneuve Library: Dancing Between Two Eras
Montreal, Canada
EVOQ ArchitectureMontreal, Canada, 2023-11-17 – The City of Montreal, one of Canada’s urban gems, is known for its thriving cultural scene and its rich architectural heritage. What visitors often miss, however, is the gentle, yet radical transformation occurring in pedestrian-friendly neighbourhoods away from downtown.
For the last twenty years, as urban designers were busy redefining street life, architects were building—or remodeling—numerous public amenities such as theaters, sports facilities, and libraries. One striking example of this transformative process is the Maisonneuve Library, housed since 1981 in what once was a small, but prestigious city hall for the short-lived City of Maisonneuve.
As the need to upgrade and expand the facility became more and more pressing, Montreal launched a multidisciplinary design competition in 2017. The winning team was a consortium of Montreal firms led by EVOQ Architecture and Dan Hanganu Architects (now part of EVOQ).
A major transformation
Officially opened in June 2023, the carefully restored 1912 building, with its glazed extensions, illustrates how the past can enrich the present, and vice versa. It was highly praised by the Québec association of librarians and archivists, Fédération des milieux documentaires, which selected the Maisonneuve Library as the winner of its 2023 Architecture Award. This recognition takes on particular value coming from the very professionals who, on a daily basis, are in close contact with libraries and their patrons.
The book-centred archetype, which dictated the layout of libraries through most of the 20th century, no longer prevails, as recent libraries have taken on a new role and often act as social hubs in their respective communities. The Maisonneuve branch is no exception. Its transformation, which allowed it to expand from 1,240 to 3,594 square meters, provided it with an opportunity to reinvent itself and meet the needs of a more inclusive and constantly evolving society.
One of the most important decisions taken by the architectural team was to rehabilitate the historic building and bring it back to its original splendour. The stone façades and the monumental doors were carefully restored, as were the original plaster mouldings, wood panelling, and mosaic floors. The piano nobile’s marble staircase, and its two imposing stained-glass features, were carefully repaired. The alignment of the new curtain wall and the rhythm of its brise-soleil were dictated by the historic building’s neo-classical colonnade.
Key to the design concept was the introduction of a “tower” element off the east wing. A clear statement of the library’s contemporary identity, it contains a new vertical circulation core and serves as the library’s main entrance. Users with reduced mobility can easily enter the premises and reach the elevator, giving them full access to each floor, as well as access to a small roof terrace. The exterior stone steps no longer serve their initial function, except for rare occasions like ceremonial events. They mostly provide exterior seating for users and passersby.
Another move, which reflects the architects’ preoccupation with heritage issues, was to leave a full-height void on either side of the former city hall as a constant reminder to users of what was once there. Stunning views of the imposing columns are provided as users make their way through the building. Steel portals and spatial voids emphasize the transition from the light-filled contemporary wings to the more subdued ambiance of the original structure.
A library for everyone
The reception area, directly accessible from the street, acts as an orientation device for the library’s different audiences. Young children are led down towards a succession of playful spaces, while teenagers head upwards to the second level, where a variety of creative amenities such as a medialab, an animation studio, and a small video games room await them. The upper two floors of the former city hall—as well as the west wing’s top level—serve a clientele looking for quiet reading and study areas. A partly cantilevered ‘silent room’, is aligned with nearby traditional balconies, overlooking Pie-IX Boulevard.
As one approaches the west wing from the outside, an intriguing set of open bookshelves attracts attention. This live-in modular environment was designed to respond to children’s desire for adventure.
A sustainable building
A collaborative approach ensured the delivery of a sustainable building and site. Professionals involved in this project complied with current standards of sustainable practice, including those pertaining to the protection of cultural diversity and biodiversity.
Highly efficient electromechanical systems were introduced to maximize thermal comfort, while keeping energy consumption at a minimum. Geothermal energy was a key factor in providing for the library’s heating and cooling needs. The addition of radiant floors further ensured the comfort of library patrons. Various other low energy devices were integrated in the project.
The curtain wall system, designed with integrated solar protection, effective thermal breaks, and low-emissivity thermal glazing units, greatly contributes to reach optimal performance. An application has been filed to obtain LEED Gold accreditation.
The neighbourhood
The Maisonneuve Library is located on Ontario Street, an east-west axis which has undergone a radical transformation over the last decade. Still standing are a few early 20th century buildings, such as the former Maisonneuve Market, inspired by the City Beautiful movement. Today, distinctive paving subtly signals the presence of these memorable buildings and is an invitation to discover them.
The integration of the new library into this historically significant district was entrusted to civiliti, an urban design firm that formed part of the initial consortium. They designed a series of urban and landscape interventions, establishing seamless links between the library’s private grounds and the public domain. A public art sculpture by artist Clément de Gaulejac was installed in a playful court directly accessible from the children’s activity room. It stands quietly as a reminder of another era.
Many professionals contributed to this project, as did remarkable artisans, without whom it would have been impossible to restore the beauty of the old city hall. A statement from the 2017 competition jury report perhaps best reflects the spirit of the new Maisonneuve Library, described as “a beautiful dance between eras, between exterior and interior, and between active and contemplative.”
Area: 3594 m²
Budget: $33.6MArchitects: EVOQ Architecture
Gilles Prud’homme, Sylvie Peguiron, Marianne Leroux, Nathan Godlovitch, Anne-Catherine Richard, Lynda Labrecque, Alexis Charbonneau, Georges Drolet
Architect historic building: Louis-Joseph Cajetan Dufort
Landscape achitects: civiliti
Envelope: ULYS Collectif
Structure: NCK
Civil: Génipur
Mechanical and electrical: Pageau Morel
Envelope, quality control: UL CLEB
Elevator Specialists: EXIM
Doors, hardware specialists: ARD
Commissioning: Cima+Furniture, signage and multimedia: GSMProject
Ergonomics: Vincent Ergonomie
Lighting: LightFactor
Sustainability: WSP
Acoustics: OctaveMetal, historical doors: M&B Métalliers
Mosaic: Artès Métiers d’art
Ornamental plasters: Plâtres Artefact
Masonry: Maçonnerie Rainville et Frères
Conservator, masonry: Trevor Gillingwater
Stone cutters: Alexandre, Tailleurs de pierres + sculpteurs
Stained glass: Studio du verreArtist, public art: Clément de Gaulejac
About EVOQ Architecture
EVOQ Architecture is an award-winning architectural firm widely recognized for its unique heritage preservation expertise and its numerous projects for the Inuit and First Nations communities. In 2017, Dan Hanganu Architects and EVOQ Architecture jointly won the Maisonneuve Library competition. In the months that followed, the late Dan Hanganu’s design team integrated EVOQ Architecture, leveraging extensive experience in architecture competitions and a solid track record in designing institutional and residential buildings.
In 2022, EVOQ Architecture was part of a multidisciplinary team led by Toronto-based Zeidler Architecture Inc. and UK’s David Chipperfield Architects that won the highly prestigious Block 2 architectural design competition. Located in Canada’s capital city of Ottawa, on the city block directly facing Parliament Hill, the redevelopment project is currently in the design phase. As specialized heritage architect for the project, EVOQ is responsible for Block 2’s conservation plan and the rehabilitation of seven historic buildings, as well as their integration into the overall project.
Source: v2com
「Maisonneuve Library」EVOQ Architecture 公式サイト
http://evoqarchitecture.com/en/maisonneuve-library-2/









