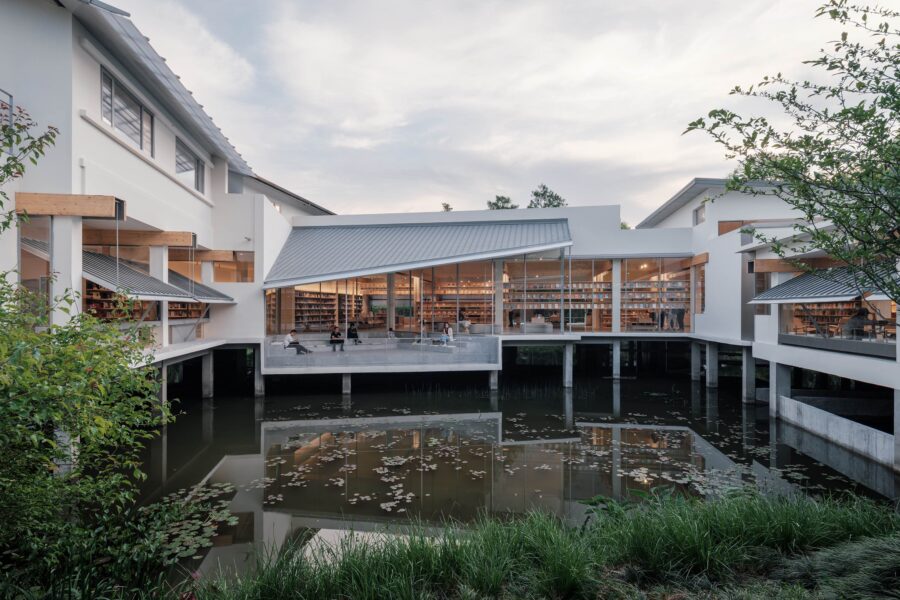
CULTURE


© MAD Architects
マー・ヤンソン(Ma Yansong)率いるMADアーキテクツ(MAD Architects)は、中国・広東省佛山市の湖畔に計画する、グランドシアター、ミュージアム、スポーツセンターの3つの主要機能を備えた〈南海アートセンター(Nanhai Art Center)〉を発表しました。
水面に広がる波紋のような緩やかな形状の浮かび上がる屋根が、常に人が集まることを大切にする、という広東南部の地域文化のために最大限の中間領域を生み出しています。
(以下、MAD Architectsから提供されたプレスキットのテキストの抄訳)

© MAD Architects
湖畔に穏やかな波紋を広げる〈南海アートセンター〉
MADアーキテクツは、広東省佛山市の総敷地面積59,445m²に計画する、グランドシアター、ミュージアム、スポーツセンターの3つの主要機能を備えた〈南海アートセンター〉のデザインを発表した。
完成すれば、広州市民と佛山市民にウォーターフロントの新しい公共ゲートウェイを提供し、社会的、創造的、自然的特性を調和させることとなるこの開発は、広東・香港・マカオ大湾区の中心である南海文化地区に位置し、広州市と佛山市の架け橋となる重要な都市拠点である。

© MAD Architects
かつて南海アートフィールド(佛山市最大のランドアートフェスティバル)に参加したアーティストでもある、MADアーキテクツの設立パートナー マー・ヤンソンは次のように語る。
「南海の伝統文化は、ドラゴンフェスティバルのボートレースの太鼓のビートとボートドリフトにあり、獅子舞のカンフーにあり、それらを見ていると、古代から今日までのダイナミックな活気と革新的な精神を感じることができる。私たちはその精神をこの場所で、現代の生活に取り戻したいのである。」

© MAD Architects
浮かび上がる屋根が生み出す最大限の中間領域
〈南海アートセンター〉は連続する水の波に似ており、3つの主要な建物が浮かび上がるキャノピーの下に建っている。これにより生まれる半屋外空間は、湖の風景とプログラムを融合させ、地域コミュニティが水辺の風景に没頭するよう誘う。

© MAD Architects
マー・ヤンソンは次のように続ける。
「広東南部の地域文化は、常に人が集まることを大切にしている。同じライフスタイルを維持するためには、現代的な文化施設がこの地域文化に貢献しなければならない。」
「〈南海アートセンター〉のデザインは、そのような活動のために最大限の中間領域を提供したいと考えている。また、嶺南(古代の広東省広域地域)の伝統建築の大きな庇からもインスピレーションを得ている。」

© MAD Architects
風景と一体化した建築計画
このデザインは、湖への一貫した視覚的な軸をつくることで、精神的な領域を構築することを意図しており、プログラムは中心軸の両側に計画されている。中心軸の片側に配置されているグランドシアターとミュージアムの総床面積は約89,269m²となっている。
そのうちグランドシアターには1,500席の円形劇場と600席の多目的ホールがあり、さまざまな公演や会議に利用できる。

© MAD Architects
敷地の反対側に位置するスポーツセンターは、総床面積約32,006m²となっており、プール、バスケットボールコート、バドミントンコートなどのスポーツスペースや施設がある。
透過性のあるファサードにより、敷地内の自然が街へと還流する。 2階建てのランドスケープ・プラットフォームは外側へと広がり、中央の湖、川沿いの公園、都市空間を有機的に結びつけ、自然と建築の調和を実現している。

© MAD Architects
商業スペースは湖に沿って配置され、湖岸のランドスケープ帯に建築的なテクスチャを放射しており、文化的なスペースも散りばめられている。
2階の展望台と屋外パティオは、3つの主要な機能を結びつけ、その下にある商業施設や飲食スペースとも連携し、来訪者の体験とループ・サーキュレーションを完成させる。プラットフォームの上部は、文化スペースの入口へと続く歩行者空間となっている。

© MAD Architects
サステナビリティと炭素削減は、当初から設計コンセプトに完全に組み込まれており、建築技術とイノベーションの物語を形成している。半透明の白いETFE膜構造の屋根の下には、太陽光発電、雨水収集、垂直緑化システムなど、省エネルギーで環境に優しい技術が取り入れられている。
〈南海アートセンター〉は2024年に着工し、2029年に完成予定となっている。

© MAD Architects

© MAD Architects

© MAD Architects


Masterplan

Exploded diagram

Green building diagram

1F Plan

2F Plan

Elevation

Elevation

Section
以下、MAD Architectsのリリース(英文)です。
MAD Architects Unveils Nanhai Art Center, A Gentle Ripple by the Lake
MAD Architects unveiled the design for the Nanhai Art Center in Foshan City, Guangdong, which covers a total site area of 59,445 square meters and includes three major functions: the Grand Theatre, the Museum, and the Sports Center. When completed, it will provide the citizens of Guangzhou and Foshan with a new public gateway on the waterfront, harmonizing social, creative, and natural attributes.
The development is located in Nanhai Cultural District, the heart of the Guangdong-Hongkong-Macao Greater Bay Area, an important urban site that bridges the cities of Guangzhou and Foshan. Ma Yansong, the founding partner of MAD was once a participating artist in the Nanhai Art Field (the biggest land art festival in Foshan City), he said,
” The traditional culture of Nanhai, is in the drum beat and boat drift during the dragon festival boat race and in the kung-fu in the lion dance. Watching them, you can feel the dynamic vibrant and innovative spirit from ancient times till today. We want to bring it back to modern living here.”
The Nanhai Art Center resembles a continuous wave of water, with three main buildings looming underneath the floating sun canopy. The semi-outdoor merges the central landscape of the lake with the programs, inviting the local communities to immerse themselves in the waterfront landscape.
“The local culture of Southern Guangdong is always about the gathering of people. To keep the same lifestyle, it has to be contributed by the contemporary cultural venues. The design of the Nanhai Art Center wants to provide the maximum grey spaces for such activities. It is also inspired by the large eaves of the traditional architecture of Lingnan (ancient broader Guangdong area). “. Ma Yansong explains.
The design intends to build a spiritual field by creating a coherent visual axis to the lake. The programs are planned on both sides of the central axis. The total floor area of the Grand Theater and the Museum is about 89,269 square meters on one side of the central axis, of which the Grand Theater includes a 1,500-seat amphitheater and a 600-seat multi-purpose hall, for a variety of performances and conferences; the Museum will meet the standards of a national-level museum upon completion.
The Sports Center is located on the other side of the site, with a gross floor area of about 32,006 square meters containing swimming pools, basketball courts, badminton courts, and other types of sports spaces and facilities.
The permeable facades allow nature to flow through the site back to the city. The two-story landscape platform extends outward, organically linking the central lake, riverfront park and urban space, achieving a harmonious balance between nature and architecture.
Commercial spaces are placed along the lake, radiating architectural texture to the lakeshore landscape belt. Cultural spaces are interspersed. The second-floor viewing platforms and outdoor patios connect three main functions together, also with the commercial and F&B space below to complete the visitor experiences and loop circulation. The top of the platform serves as a pedestrian space leading to the cultural spaces entrances.
Sustainability and green carbon reduction are fully integrated into the design concept from the start and form a narrative of building technology and innovation. Under the translucent white ETFE membrane structure roof, the Nanhai Arts Center incorporates energy-saving and environmentally friendly technologies, including photovoltaic power generation, rainwater collection, and vertical greening systems.
Construction of the Nanhai Arts Center is scheduled to begin in 2024 and to be completed in 2029.
Nanhai Art Center
Foshan, China
2022-2029Type: Cultural Facility – Theater, Museum, Sports Center, Commercial
Site Area: Approx. 59,455 sqm
Building Area: Approx. 121,275 sqmPrincipal Partners in Charge: Ma Yansong, Dang Qun, Yosuke Hayano
Associate Partners in Charge: Kin Li, Liu Huiying
Design Team: Li Cunhao, Zhang Ying, Yoshio Fukumori, Rozita Kashirtseva, Hao Ming, Orion Campos, Zhang Lipei, Gao Chang, Zeng Tianxing, Li Yuchen, Ma Ran, Hemant Jindal, Jiang Yunyao, Zhou Rui, Ma Yiran, Zhang Tong, Peng WanjingClient: Foshan Nanhai Youwei Baiyue Culture Co.
Contractor: Foshan Nanhai Liyayuan Real Estate Development Limited Company
Executive Architects: Tongji Architectural Design (Group) Co., Ltd.
Landscape Consultant: Earthasia (Shanghai) Co., Ltd.
Lighting Consultant: Ning Field Lighting Design Corp., Ltd.
Stage Craft Consultant: China Institute of Arts Science & Technology
MAD Architects 公式サイト

![[大阪・関西万博]シグネチャーパビリオン紹介_小山薫堂氏](https://magazine-asset.tecture.jp/wpcms/wp-content/uploads/2025/04/11185520/rR0050228-900x596.jpg)
![[大阪・関西万博]海外パビリオン紹介_ベルギー](https://magazine-asset.tecture.jp/wpcms/wp-content/uploads/2025/06/07002852/IMG_1592-900x595.jpg)






