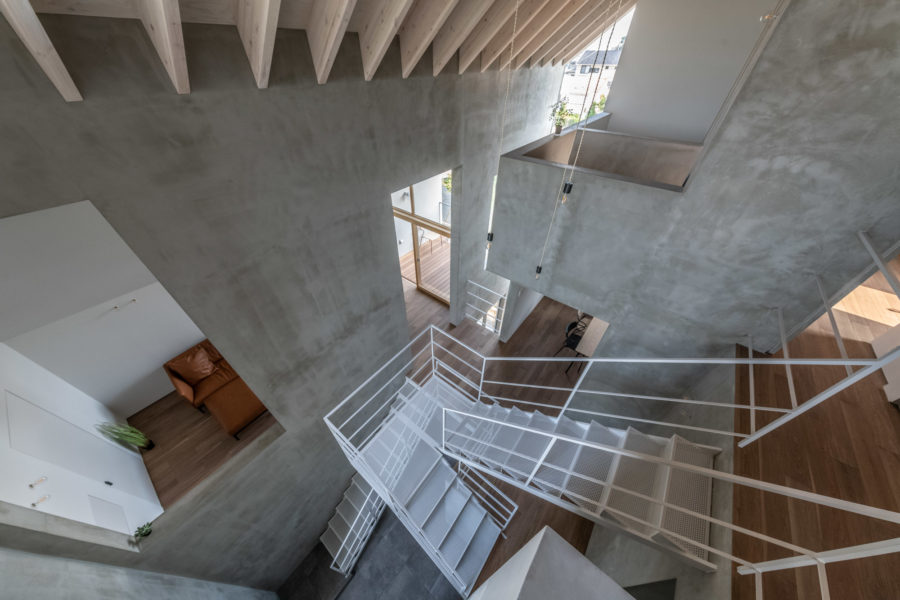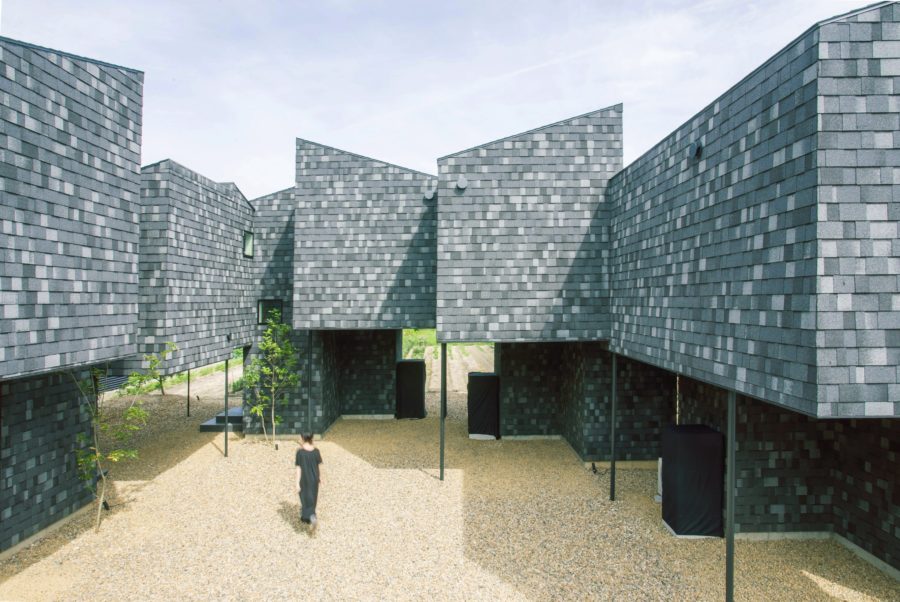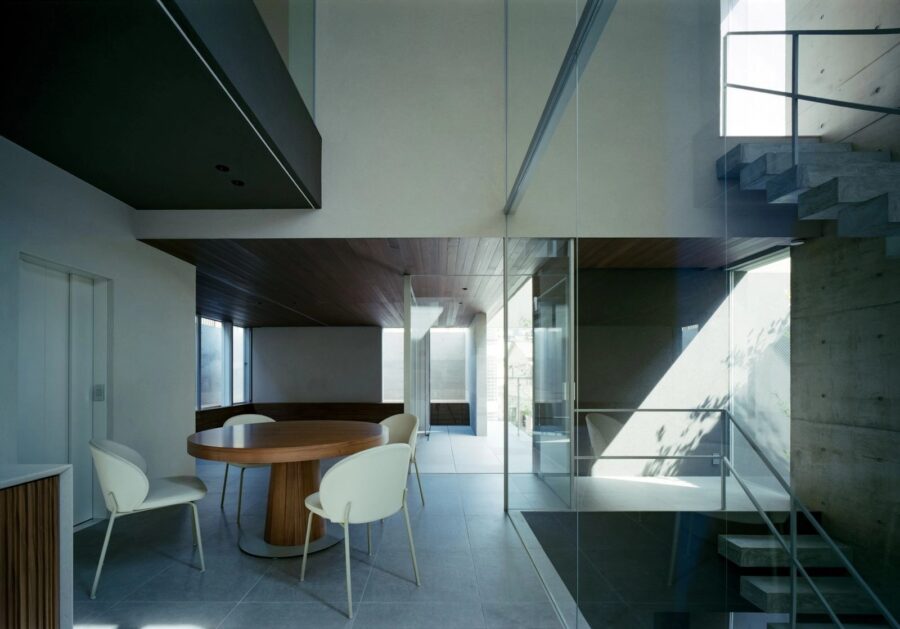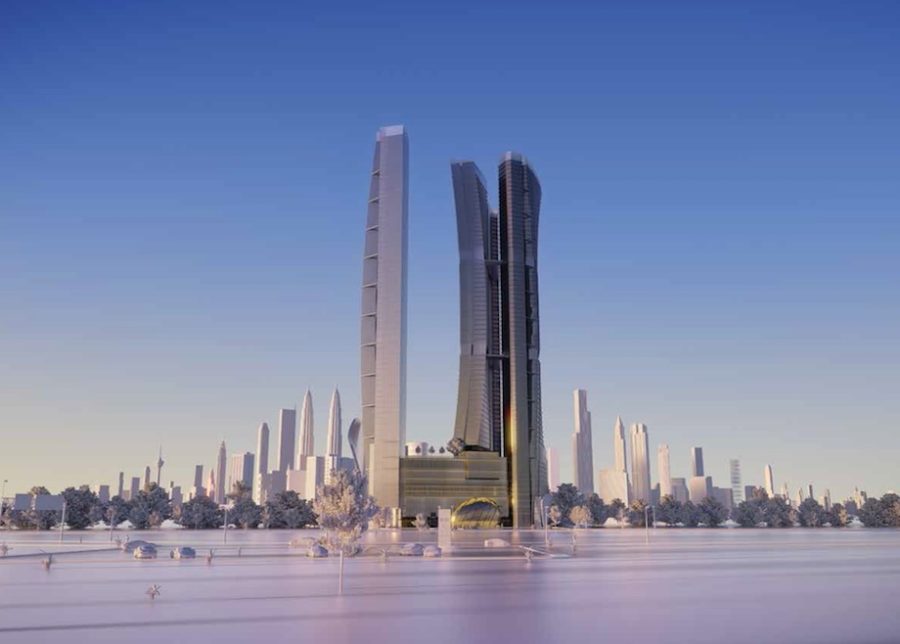〈百エーカーの森〉は、英国スコットランド最長の淡水湖、ロッホ・オーを見下ろす絶景の中に建つ、家族の住まいである。
クライアント夫妻とその6人の子供たち、そして増え続ける孫たちそれぞれの個性を反映しながらも、大家族のために永続的な遺産として受け継ぐものとなるような家を建てることが求めれた。家の中心部には、家族全員が集まる冬の休暇に、高さ18ft(約5.5m)のクリスマスツリーを置く空間が欲しいという要望を反映した2層分の吹き抜けホールがある。
8年の歳月をかけて設計・施工されたこの住宅は、クライアントと設計者の緊密な協力関係を映し出している。英国での設計プロセスでは、新たな建築が周囲の環境とどう関連性をもち共存していくかについて、行政から厳しく問われる。そのような背景の中、本プロジェクトの主な課題は、周囲にほかの建築物のない自然の中に、いかにふさわしい建築をつくるかということだった。
初期の段階では、ブロッホ(古代の石積み住居)や塔の家からチャールズ・レニー・マッキントッシュまで、スコットランド建築の歴史に焦点を当てると同時に、彫りの深い固まりを彷彿させるエドゥアルド・チリーダの彫刻作品〈Lo profundo es el aire〉からもインスピレーションを得た。スコットランドの厳しい天候を凌ぐデザインとして、建物のシェルはソリッドで要塞的なものとなっている。
平面計画は、心臓部となる中央の吹き抜けホールを主要な住居スペースが厚い壁のように囲む設計とした。リビングとダイニングから眺める景色は、数ある開口の中でもっとも美しい方角とし、2階建ての寝室棟は地形をなぞるように南側へと広がることで、家族それぞれが日当たりを楽しめる空間構成となっている。分厚い壁と奥行きの深い開口部が演出する、巨大な彫刻の中で守られているような感覚を、建築全体で体感することができる。
外壁仕上げには、スコットランドの伝統的なハーリング壁(石灰と骨材からなる、荒々しい質感をもったラフ・キャスト仕上げの壁材)を現代的に再解釈した新たなシステムが開発された。立面の異なる部分に使用される2種類の骨材には、リサイクルされたテレビスクリーンを砕いてつくられている、装飾用として加工されたガラスのチップを使用した。この骨材の微妙なスケールの変化は、光や雨をさまざまなかたちで捉え、1日を通して変化する建物の性格に貢献している。
環境保護と建築の永続性を考慮し、サステイナブルなデザインを提案することは、設計プロセスの段階から重要事項であった。家の暖房と給湯は、地中熱源ヒートポンプによる供給とし、水道は専用の淡水汲み上げ井戸を活用した、自給自足システムを使用している。再生可能な電気駆動の暖房システムを採用することで、ネット・ゼロ・エネルギー・ハウスを目指した設計とされている。廃水処理には葦原が設置され、雨水は家の東側に存在するロッハン(スコットランドで小さな池を意味する)に戻される。(マリー・ケール、アンドリュー・インガム、ディミチュリ・サヴィチェ)
A house set within the Scottish wilderness with reinterpreted traditional harling walls
Set within a stunning landscape overlooking Loch Awe, this new build family home features a central hall space designed to accommodate an 18-ft Christmas tree and is the first building to be clad in recycled TV screens.
Designed and constructed over an eight-year period, the house reflects the close working relationship between architect and client. The main challenge of the brief was how to create an architecture appropriate for the setting which contained no other built context. Early conversations for the house focused on the history of Scottish architecture, from brochs and tower houses to Mackintosh, whilst at the same time inspiration was drawn from the sculptural works of Eduardo Chillida, which evoke the sense of a carved solid mass. This sense of protective outer shell was key to the design development as a response to the exposed site and harsh weather.
The house is designed around a central double-height hall, enclosed by a protective inhabitable wall containing the primary accommodation. Living and dining spaces have the prime views while the house stretches across the landscape to the south, making most of the sun in the two-storey bedroom wing. Thick walls with deep window reveals enhance the sense of protection and sculptural quality of the spaces.
We developed a unique and contemporary take on traditional Scottish harling, inspired by our client’s disdain for television. Using recycled TV screens as an aggregate for the cladding gives the house its unique and changeable character that responds to the elements. Murray Kerr, Andrew Ingham, Dimitri Savitchev)
【百エーカーの森】
所在地:スコットランド
用途:戸建住宅
クライアント:個人
竣工:2021年
設計:Denizen works
担当:マリー・ケール、アンドリュー・インガム、ディミチュリ・サヴィチェ
構造設計:CRA
施工:Colorado Construction
撮影:ギルバート・マッキャラガー
工事種別:新築
構造:木造
規模:地上3階
敷地面積:420,8763m²(約104エーカー)
建築面積:492.4m²
延床面積:650m²
設計期間:2013.01-2019.04
施工期間:2019.07-2021.12
【Hundred Acre Wood】
Location: Scotland
Principal use: Residence
Client: Individual
Completion: 2021
Architects: Denizen works
Design team: Murray Kerr, Andrew Ingham, Dimitri Savitchev
Structure engineer: CRA
Constructor: Colorado Construction
Photographs: Gilbert McCarragher
Construction type: New building
Main structure: Wood
Building scale: 3 stories
Site area: 420,8763m²
Building area: 492.4m²
Total floor area: 650m²
Design term: 22013.01-2019.04
Construction term: 2019.07-2021.12








