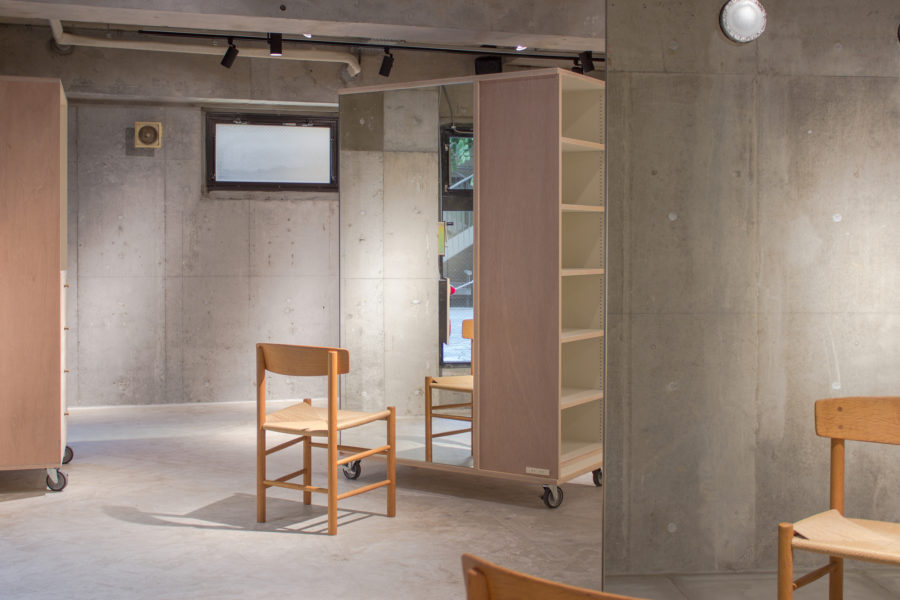敷地は昔ながらの住宅が密集する地域にぽっかりと取り残された変形の狭小地である。前面道路も狭く現場前までは軽車両しか入れないことから、計画の段階から施工方法や資材の搬入においても検討が必要であった。そこで構造は手組みが可能な木造とし、各部材も大きくなり過ぎないよう計画している。
具体的には、床レベルを4段階に小分割し、螺旋状にスキップさせながら屋上まで繋いでいく。複数の居場所を各フロアに点在させながら連続させることで空間に広がりをもたせるようにして、狭小地における都市型住宅の在り方を模索した。
1階は主寝室とクローゼットからなる個室を配置し、天井高の低い納戸は玄関と一体的な繋がりをもつ土間空間としている。
そして、2段目の洗面コーナーを通り、3段目の吹き抜けがある2階リビングへと繋がる。天井の低いDENは吹き抜けのリビングと一体的に繋げることで、多様な使われ方が可能である。子供が小さいうちはプレイルームとして、将来に家族が増えたときには夫婦の寝室にもなり得る。
吹き抜けに面した最上段はダイニングキッチンと浴室からなり、付属のパントリーから屋外階段を通って屋上へと繋がる。
建物が密集した都市の狭小地は広々と庭を取ることも難しく、屋上は唯一の開かれた外部空間である。
スキップフロアで居場所を連続させ、屋上まで緩やかに繋げることで、狭小地に住まうことを積極的に楽しめる、そんな住宅になればと願う。(若林秀典)
A narrow house with spiral skip floors to connect places of residence
The site is a deformed, narrow plot of land left in the middle of a densely populated traditional residential area. The front road was narrow, and only light vehicles could enter the site, so construction methods and material delivery had to be considered from the planning stage. Therefore, the structure was planned to be made of wood, which can be assembled by hand, and each component was planned not to be too large.
Specifically, the floor level is divided into four small sections, spirally skipped and connected to the rooftop. By scattering multiple living spaces on each floor and making them continuous, we sought to create an expansive space and explore the ideal urban residence on a narrow lot.
The master bedroom and closet are located on the first floor, and the low-ceilinged closet is connected to the entrance by an earthen floor space.
Then, through the second-level washroom corner, it leads to the second-floor living room with a third-level atrium. The low-ceilinged den can be used in various ways by integrating it with the vaulted living room. For example, it can be used as a playroom when the children are young and as a couple’s bedroom when the family grows.
The top level facing the atrium consists of the dining room, kitchen, and bathroom and is connected to the rooftop via an outdoor staircase from the attached pantry.
The rooftop is the only open external space, as it is difficult to have a spacious garden on a small lot in a densely built-up city.
By creating a series of places with skip floors and gently connecting them to the rooftop, we hope to create a house where people can actively enjoy living in a small lot. (Hidenori Wakabayashi)
【寝屋川の家】
所在地:大阪府寝屋川市
用途:戸建住宅
クライアント:個人
竣工:2022年
設計:若林秀典建築設計事務所
担当:若林秀典
構造設計:天野建築構造設計事務所
施工:ビームスコンストラクション
撮影:笹倉洋平(笹の倉舎)
工事種別:新築
構造:木造
規模:地上2階
敷地面積:62.71m²
建築面積:37.57m²
延床面積:71.34m²
設計期間:2020.02-2021.03
施工期間:2022.01-2022.06
【House in Neyagawa】
Location: Neyagawa-shi, Osaka, Japan
Principal use: Residential
Client: Individual
Completion: 2022
Architects: Hidenori Wakabayashi Architect & Associates
Design team: Hidenori Wakabayashi
Structure engineer: Amano Structural Engineers
Contractor: Beams construction
Photographs: Yohei Sasakura
Construction type: New Building
Main structure: Wood
Building scale: 2 stories
Site area: 62.71m²
Building area: 37.57m²
Total floor area: 71.34m²
Design term: 2020.02-2021.03
Construction term: 2022.01-2022.06








