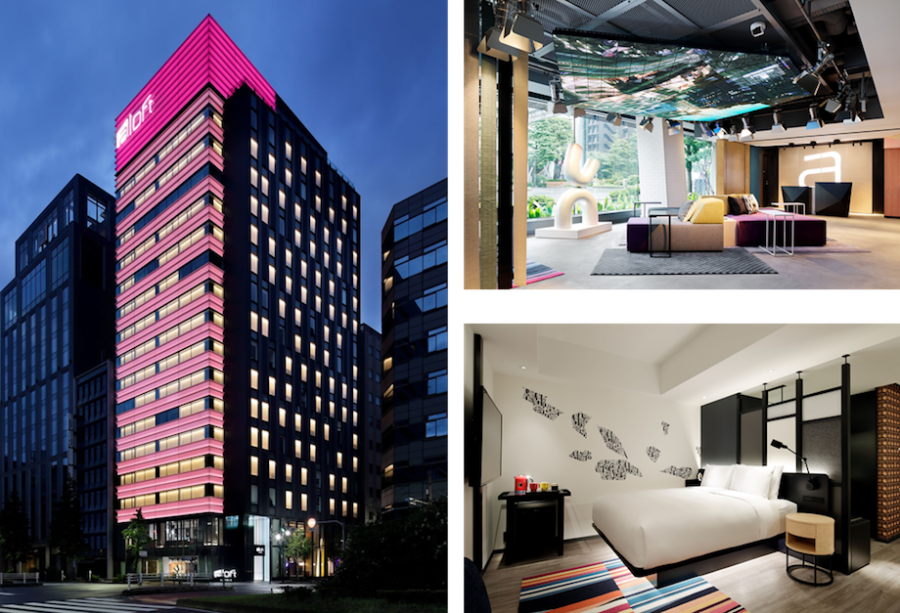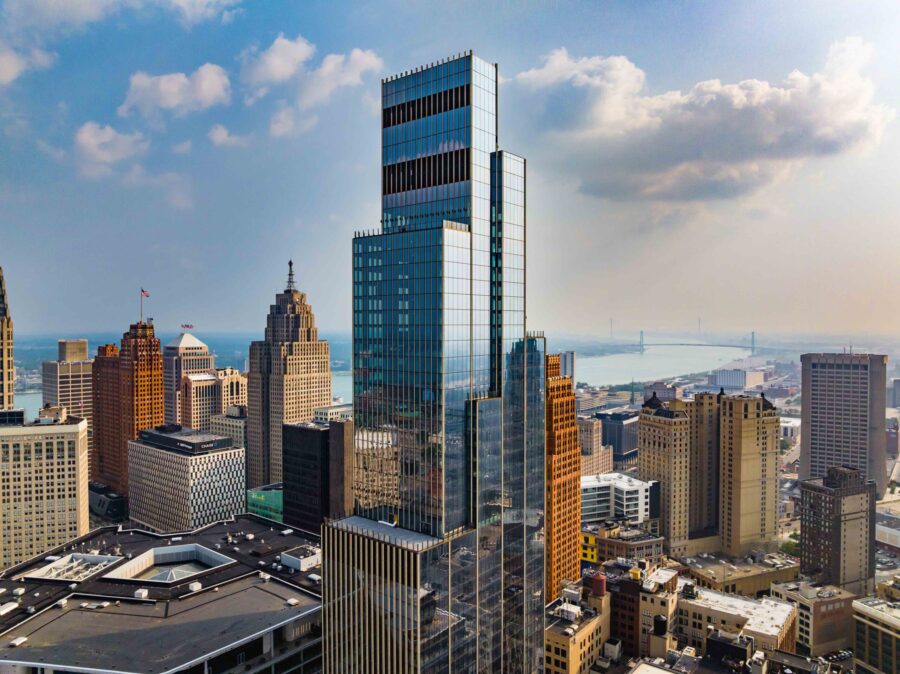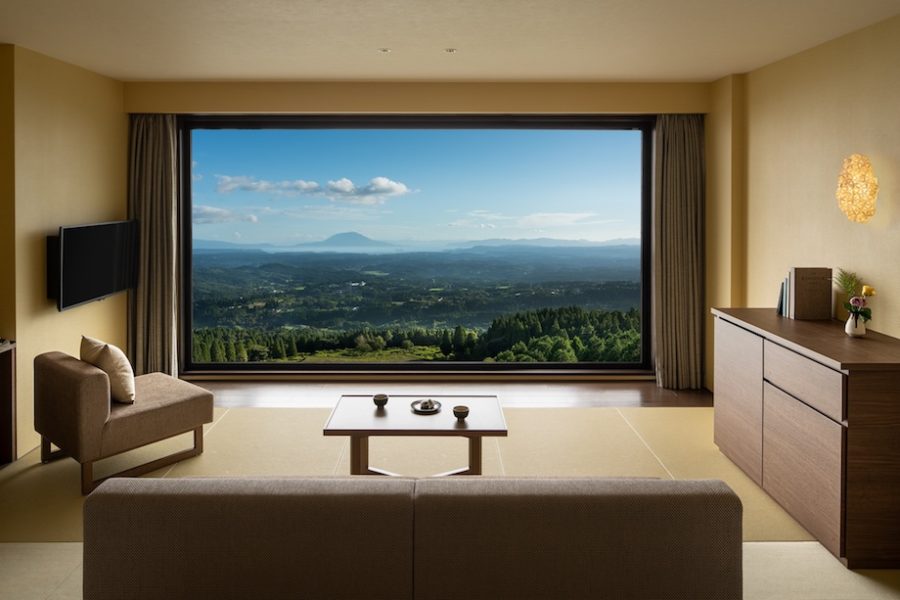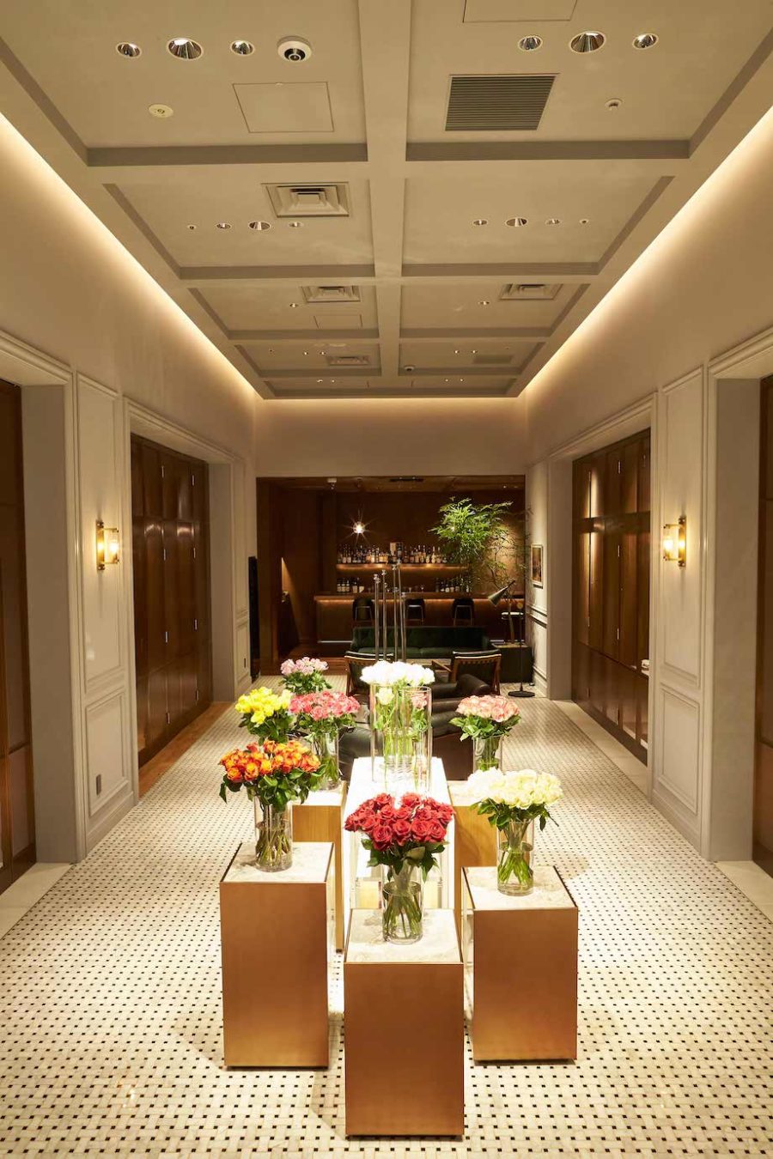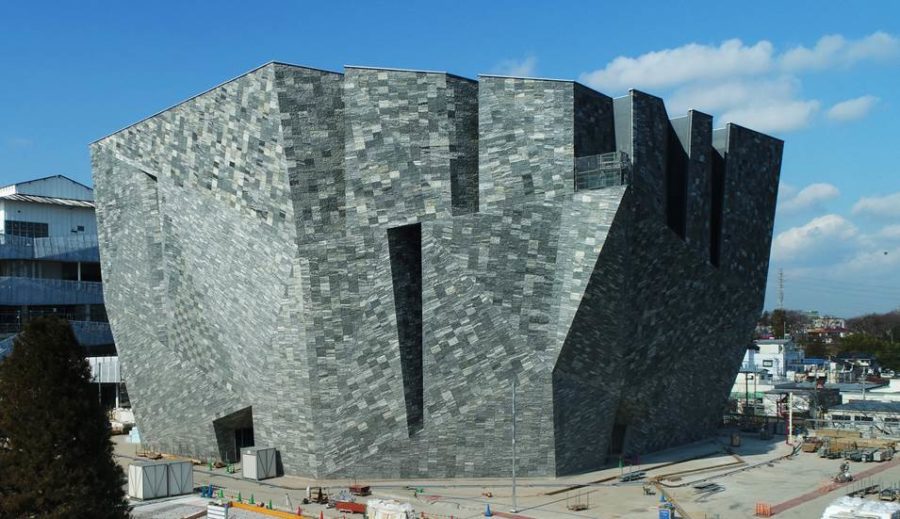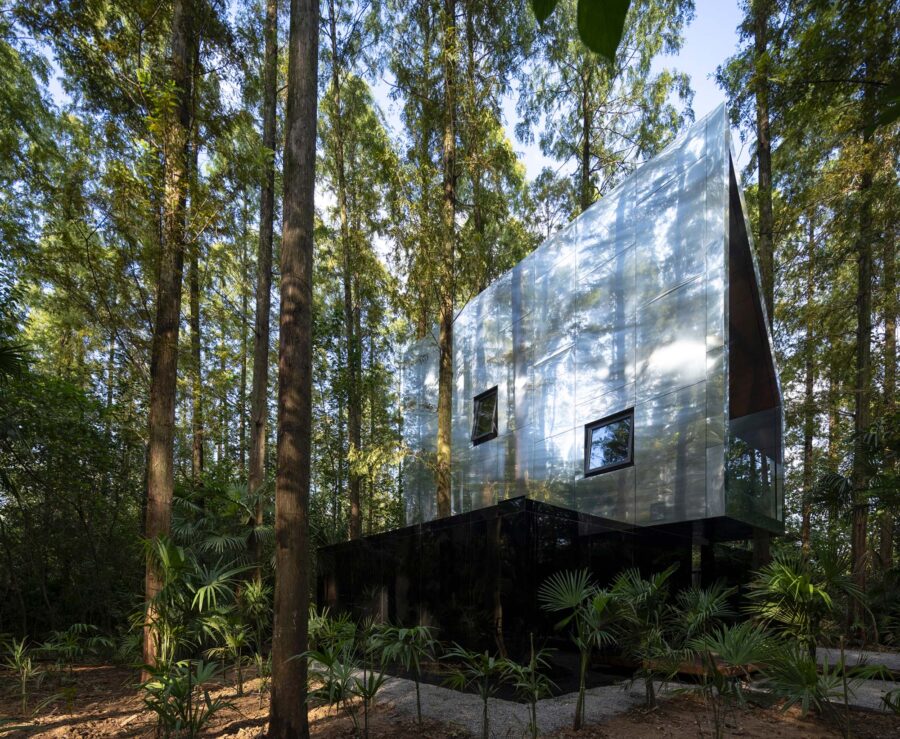
CULTURE


© Quang Dam
ベトナムの古都フエ中心部の交差点の角に建つ〈Tiam〉は、敷地面積わずか約35m²のなかに建つ小さな家を改修した、3世代7人家族が生活する、カフェを併設した狭小住宅です。
住宅を覆うスチールパネルのルーバーが内外を曖昧に隔てつつ、人と自然、人と人の距離を縮め、交通量の多い喧騒の中でありながら、家族全員が自然を身近に感じることができます。フエを拠点に活動するグエン・カイ・アーキテクツ&アソシエイツ(Nguyen Khai Architects & Associates)が設計しました。
ベトナムの自然に溶け込みながら豊かに暮らす 緑に覆われたガラスの家〈Labri〉グエン・カイ・アーキテクツ&アソシエイツ
(以下、Nguyen Khai Architects & Associatesから提供されたプレスキットのテキストの抄訳)

© Quang Dam

Before constraction
狭小住宅でも7人家族が快適に生活する連続的で開放的な住空間
フエ市中心部の交通量の多い交差点の角に位置する〈Tiam〉は、築18年以上経ち、かなり劣化した状態となっていた小さな家を改修したプロジェクトであり、敷地面積わずか約35m²のなかに3世代7人家族が生活する住居である。
リノベーションを希望した住宅オーナーと時間をかけて話し合い、本質的なニーズを理解した上で、〈Tiam〉は機能とスペースの多様性を確保し、家族それぞれに最高の生活条件をもたらすように設計された。
3階建ての住宅の1階はオーナーが経営するカフェ、残りは居住スペースとなっており、バルコニーや屋根裏部屋、最上階にはテラスがある。

© Quang Dam

© Quang Dam

© Quang Dam
自然や人との距離を縮めつつ開放感を与えるスチールパネルのフィン
家を覆うスチールパネルの垂直ルーバーとガラスの壁は、内と外を曖昧に隔てる仕切りとして機能し、人と自然、そして人と人との距離を近づける。
ルーバーは熱放射を抑えるだけでなく、光の効果や幾何学的なリズムを生み出し、内側からも外側からも、見るたびに人々の気持ちを高めてくれる。

© Quang Dam

© Quang Dam

© Quang Dam
35m²という限られた面積に居住空間と生活空間を最適化するための効果的な解決策は、内部を可能な限りミニマルにデザインし、連続的で開放的な空間をつくり出すことである。機能的なエリアを分割しオブジェクトを配置することで、家族間の距離を縮めつつ、必要に応じてプライベートなスペースも確保できるようにした。
古くて非効率な螺旋階段は直線階段に変更し、適切な位置に配置することで、回遊性を高めつつ空間を最適化している。家具のほとんどは、持続可能で環境に優しい素材である竹でつくられており、フエ市の極端な気候条件の中での使用に適した特性を備えている。

© Quang Dam

© Quang Dam
人の営みが彩りを添えるミニマルなカフェ空間
1階のカフェは住宅の他の部分と同じ要素と素材でデザインされている。
長い曲線のテーブルやスリムで透明な椅子が、ミニマルでモノクロームの空間に置かれることで、他のすべてのカラフルなオブジェが際立ち、さらにカフェでお酒を飲んだりおしゃべりしたりする人々の姿が、活気に満ちた鮮やかな光景をつくり出す。

© Quang Dam

© Quang Dam

© Quang Dam
ルーバー、バルコニー、テラス、そして家の中にも、建物の隅々に大小さまざまな植木鉢が点在しており、優しい緑と涼しげな雰囲気をもたらす。
〈Tiam〉は人通りの多い交差点の近くという都会の喧騒の中にありながら、それでも家族全員が自然を身近に感じ、いつでもどこでも住まい手1人ひとりが触れ合える、穏やかで優しい住空間である。

© Quang Dam

© Quang Dam

© Quang Dam

© Quang Dam

© Quang Dam

© Quang Dam

© NKAA

© NKAA

© NKAA

© NKAA

© NKAA

© NKAA

© NKAA

© NKAA
以下、Nguyen Khai Architects & Associatesのリリース(英文)です。
TIAM
Project location: Hue, Vietnam
Completion Year: 2020
Site Area: 35 sqm
Project Area: 150 sqmDesigned by Nguyen Khai Architects & Associates
Lead Architect: Nguyen Quang Khai
Design Team: Nguyen Quang Khai, Tran Yen ChauLocated near the crossroad in the center of Hue city, Tiam was renovated from an 18-year-old house, which was in bad condition. With a gross built area of only 35 m², this is the living space for a three-generation family of seven members. Spending time talking and understanding the essential needs of the owner, we design Tiam in a way to give a better standard of living along with valuable experiences for each and all members of the house. It has three floors, one attic, balcony, and terrace. The first floor is for the cafe, which is run by the owner, and the rest of the building is for living.
The vertical louvers and glass walls covering the house are like a vague partition between “in and out”, bringing people inside the house closer to nature and to other people in the streets. The louvers not only help reduce heat radiation but also create light effects and geometrical rhythm, which enhance people’s feelings every time watching, both from inside and outside.
The effective solution for such a limited built area is to design the interior as minimal as possible and to create continuous and open spaces. We create functional zones and place objects to bring members of the family closer to each other, but still be able to have their private spaces if necessary. The old and ineffective spiral staircase has been replaced by the straight one, which helps optimize spaces and achieve better circulation. Furniture in the house is mostly made of bamboo, which is a sustainable and environment-friendly material. It owns some outstanding characteristics that are suitable for use in extreme climates in Hue.
The café on the first floor was designed with the same elements and materials as the rest of the house. Long curved tables, slim and transparent chairs placed in such a minimal and monochrome space make all other colorful objects noticeable. Moreover, the appearance of people drinking and chatting in the café makes it a lively and beautiful scene.Plant pots of different sizes are found in every corner of the building. Plant pots on the louvers, balcony, terrace, and inside the house create a calm and pleasant atmosphere. Although Tiam is located near a crowded crossroad, all family members still feel close to nature and have such a peaceful living space.
「Tiam」Nguyen Khai Architects & Associates 公式サイト
https://nkaa.studio/details?category=project&id=3

