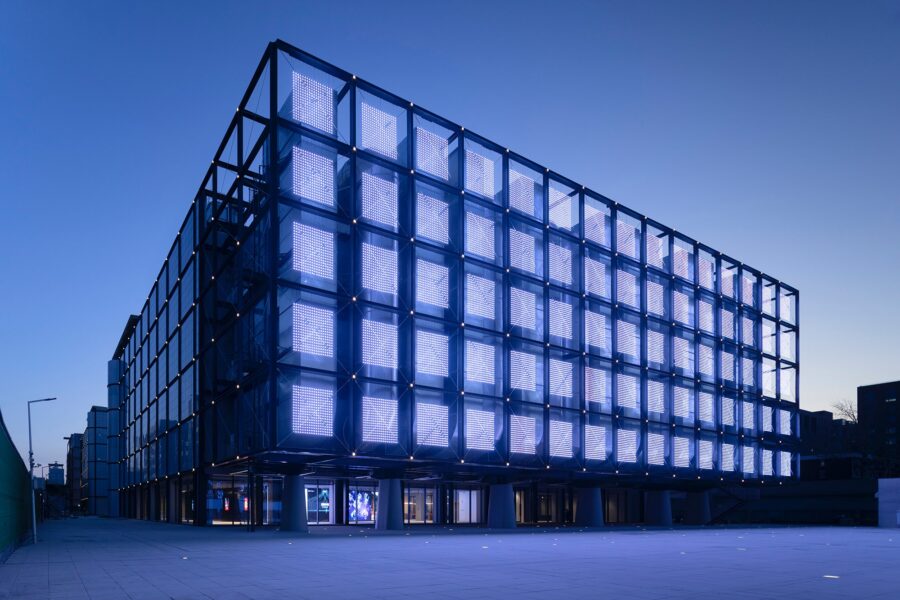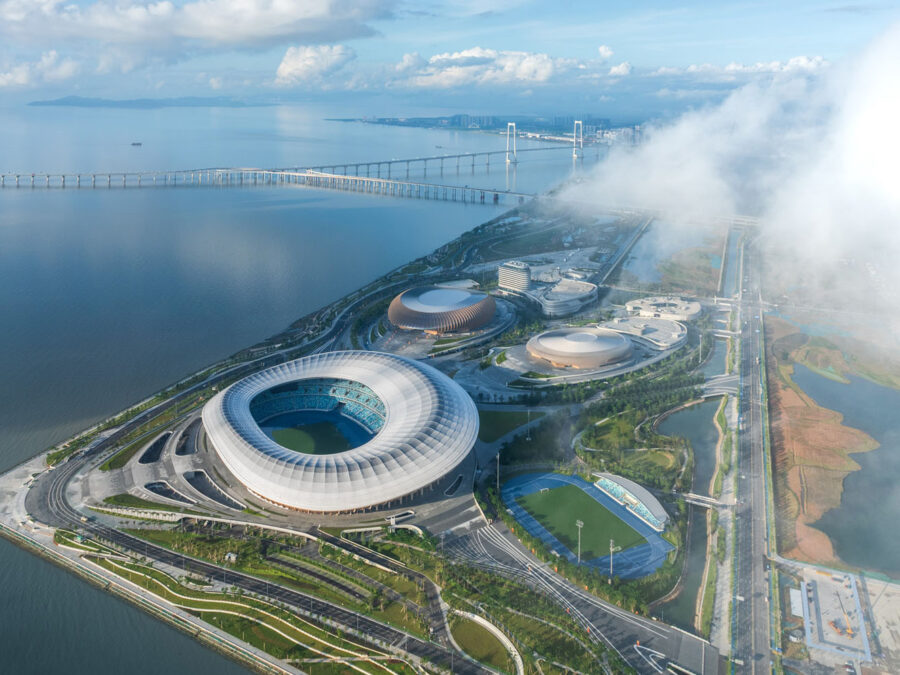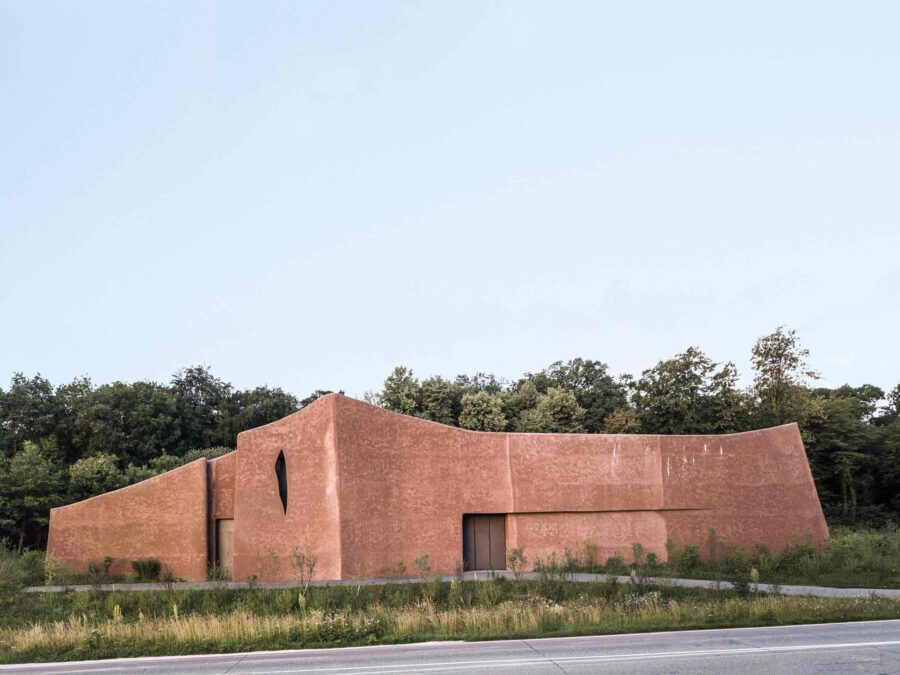
CULTURE


©︎ Zhang Chao

©︎ Zhang Chao
中国浙江省(せっこうしょう)嘉興市(かこうし)に位置する〈湖畔の茶室(Lakeside Teahouse)〉は、1930年代に建てられた既存の2軒の家をキャンチレバーした曲線を描く回廊がつなぐ、茶室と観光客のための休憩スペースです。
カーブした回廊により進むほどに景色が移り変わる体験を提供し、鉄骨柱の規則性を和らげるプラスチックチューブや、回廊を地元の石材やコンクリートの構造が支えていたりと、不規則さにより、カジュアルでリラックスした雰囲気を生み出しています。
上海を拠点に活動する建築事務所 Domain Architectsが設計しました。
(以下、Domain Architectsから提供されたプレスキットのテキストの抄訳)

©︎ Zhang Chao

©︎ Zhang Chao
このプロジェクトは、湖岸から100mほど離れた丘の前に位置する。1930年代に建てられた小さな中庭のある2軒の家をつなげて、茶室と観光客のための休憩スペースとなる予定であるが、運営者は現在まで決まっていない。
木組みの建物は、1つの小さなボリュームの屋根を除いて、そのまま残っている。地域の思い出を守るため、私たちは古い家屋を残しつつ、新たな要素はできるだけ優しく触れるように構築することにした。同時に、伝統と現代性を共存させることで、これまでにない体験をつくり出したいと考えた。

©︎ Zhang Chao

©︎ Zhang Chao
巻物のように風景を眺める回廊
この景勝地は、中国の伝統的な文人美学の好例として有名な場所である。中国の伝統的な山水画において回廊や橋は焦点となることが多く、それらは通路であるだけでなく憩いの場でもあった。
山水画の巻物は極端に横に長いことで特に有名だが、これは一目で見るためのものではなく、鑑賞者が巻物を広げながら徐々に読み進めていくためのものである。

©︎ Zhang Chao

©︎ Zhang Chao
その行為は儀式的な感覚を生む。このような詩的で内省的な方法で実際の風景を読むことはできないだろうか。
私たちは2つの古民家を、カーブした高架橋と回廊でつないだ。屋根のない小さなボリュームから始まり、古い壁の横で止まるこの橋廊は、既存の家屋にほとんど触れていない。回廊に沿って歩くと、ゲストはまるで長い巻物の絵を読んだり広げたりしているかのように、景色の移り変わりを体験することができる。

©︎ Zhang Chao
不規則さにより生み出すカジュアルな空間
回廊の湖側は全面ガラス張りだが、丘側には鉄柱や、透明と半透明のプラスチック製のチューブが不規則に並んでおり、自然換気と太陽光のフィルター効果で魅力的な景観をつくり出している。プラスチックチューブの不規則な配列は、構造体である鉄柱のリズムを完全に崩している。
構造設計の方針は、長く伸びる表現に重点を置くのではなく、階段や妻壁の横支持、橋をしたから支える地元の石材や7の形をしたコンクリート構造など、多様な支持形態を生み出すことにあった。連続性のないデザインは、よりカジュアルでリラックスした雰囲気につながっている。湖の眺望を最大限に活かすため、橋廊部は片持ち梁として設計した。剛性を得るために全体の変形をコントロールすることが、構造上の大きな課題となった。

©︎ Zhang Chao

©︎ Zhang Chao
2つの家の間の地面は、季節に応じて流れる小川によって浸食されていたが、私たちはそこを浅い池に変えた。水辺の小道とプラットフォーム、石板の橋、古い家と新しい廊下、竹、既存の樹木は、非常に限られた敷地の中で魅惑的で特別な関係を形成し、伝統的な中国庭園の魅力を呼び起こす。
私たちは古い家屋の前近代的な雰囲気を残した。鉄骨とガラスの回廊は、両方の空間と時代を橋渡しし、訪れる人々にタイムトラベルのような体験を与えている。

©︎ Zhang Chao

©︎ Zhang Chao

©︎ Zhang Chao

©︎ Zhang Chao

©︎ Zhang Chao

©︎ Zhang Chao

©︎ Zhang Chao

©︎ Zhang Chao

©︎ Zhang Chao

Existing ©︎ Domain Architects

Existing ©︎ Domain Architects

Diagram

1F plan

2F plan

Roof plan

Operational image ©︎ Domain Architects

Operational image ©︎ Domain Architects
以下、Domain Architectsのリリース(英文)です。
Information
Project Name: Lakeside Teahouse
Completion Year: 2023
Gross Built Area: 245m²
Design Firm: Domain Architects
Company Website: http://domain-architects.com/
Firm Location: ShanghaiProject location: Jiaxing, Zhejiang Province, China
Lead Architects: Xu Xiaomeng
Design Team: Xu Xiaomeng, Hannah Wang
Structural Design: AND Office
Photo credits: Zhang ChaoVideo link: https://www.youtube.com/watch?v=AOGIz57lGMA
Introduction
The project locates in front of a hill, with a distance of a hundred meters from lake shore. Two houses dating from the 1930s with small courtyards (aka “sky well”) were to be connected and transformed into a teahouse and also a rest space for tourists. The operator of the property has not been decided until now.
The timber-frame structures still remain intact except for the roof of one small volume. To preserve local memories, we decided to keep the old houses and touch them as gently as possible. At the same time, we wanted to create an unprecedented experience with juxtaposition of tradition and contemporariness.
The scenic area was famous as a great example of traditional Chinese literati aesthetics. In traditional Chinese landscape paintings, corridors and bridges often became the focal points. They were not only passage ways but also resting places. The landscape hand-scroll paintings are especially famous for their extreme horizontal length, which are not meant to be seen at one glance, but should be read progressively as the viewers unfold the scroll.
The act generates a sense of ritual. What about reading the actual landscape in such a poetic and introspective way? We connected the two old houses with a curved, elevated bridge-corridor. Starting from a small volume without roof and stopping next to the old wall, the bridge-corridor barely touches the existing houses. Walking along the corridor, guests will experience the shifting views of the landscape, as if they are reading and unfolding a long scroll painting.
The lake side of the corridor is fully glazed while the hill side is protected by an irregular array of steel posts and PC tubes (clear and frosted), providing natural ventilation and filtering sunlight into a fascinating effect. The irregularity of the PC tubes completely breaks the rhythm of load-bearing steel posts.
The structure design strategy did not focus on expressing the long expansion, but producing a variety of supporting forms, from staircases and side-support of a gable wall, to local stone and “7”-shaped concrete structure. The informal, non-sequential design leads to a much more casual and relaxed atmosphere. To maximize the view of the lake, the section of the bridge-corridor was designed as a single-sided cantilever. Controlling the overall deformation to achieve structural rigidity had become the major structural issue.
The ground between the two houses had been eroded by a seasonal creek. Conveniently, we transformed it into a shallow pond. The path and platform by the water, the stone-slab bridge, the old houses and new corridor, the bamboos, and the existing trees, form enchanting special relationships on a very limited site, evoking the charm of traditional Chinese gardens.
We preserved the pre-modern atmosphere of the old houses. The steel and glass corridor bridges both spaces and ages, creating a time-travel experience for visitors.
「Lakeside Teahouse」Domain Architects 公式サイト
http://domain-architects.com/project/23









