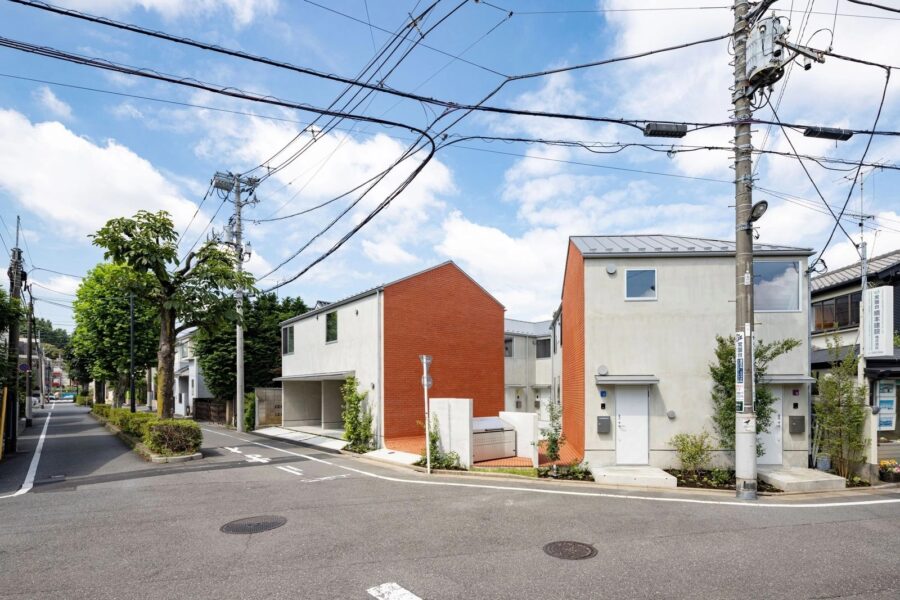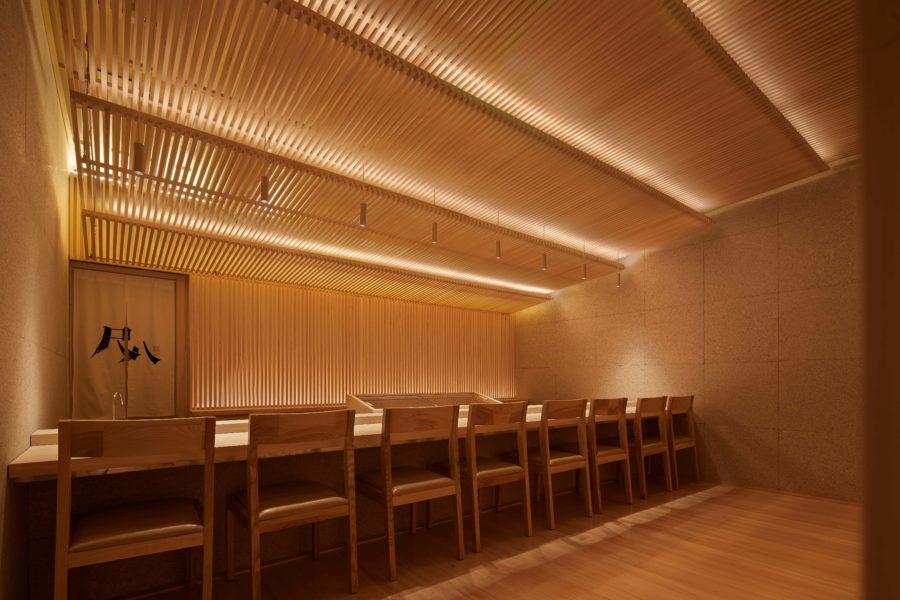この家のデザインテーマは〈テキスタイル〉である。
このテーマに至った経緯は、建主であるIさん家族の夢にある。以前からテキスタイルを趣味でコレクションしていたIさん家族は、新居をつくるにあたって「我が家にテキスタイルのギャラリースタジオを併設したい」という想いを話してくれた。大好きなテキスタイルの展示会、子供たちを招いたワークショップ、地元作家と連携したスタジオなど。そのとき語られた夢を、我々はそのままカタチにしたいと思った。
そうしてテキスタイルの鮮やかさと、暮らしの楽しさが重なり合う空間を目指して設計を進めた。テキスタイルを自由に吊るせるギャラリーの天井ルーバー。テキスタイルを吊して通行人の目を楽しませる大窓。天井高も脚立に載って届く高さから逆算した。ここでは平時のリビングが会期中にはギャラリーとなり、ダイニングテーブルはワークショップテーブルとなる。建具を引けばギャラリーを生活空間から独立させることもできる。そのときの使途に応じてフレキシブルな空間設定が可能になる。
そしてその〈テキスタイル〉というデザインテーマは、機能面だけで留まらない。その空間構成自体も〈編む〉という仕草からインスピレーションを得ている。糸を引っ掛けて、掬い上げ、捻って、次々と糸を通してゆく糸を編むときの動き。その動きを人の動線や人との関係に見立てて建築化した。上下でクロスする動線、円を描く水平動線、螺旋状に上る垂直動線など、編み込まれた動線によって立ち上がった空間は、まるで溌剌としたテキスタイルのように、躍動感を纏いながら1つの纏まった全体像を獲得する。
建築の豊かさから建主の夢まで丸ごとこの空間の中に編み込んだ優しい器なのである。(早坂直貴)
A house designed with “textile”
This theme was inspired by the dream of the owner’s family, who had long held an interest in collecting textiles. When building their new house, they expressed their wish to “create a textile gallery studio in our home.” They envisioned hosting exhibitions of their favorite textiles, inviting children to workshops, and collaborating with local artists in a shared creative space. Our goal was to give form to their dream just as they envisioned it.
We designed a space where the vibrancy of textiles and the joy of daily living intertwine. The gallery features ceiling louvers that allow textiles to be hung freely and large windows that display fabrics for the enjoyment of passersby. The ceiling height was carefully calculated to be reachable with a stepladder. The living room transforms into a gallery during exhibitions, and the dining table doubles as a workshop table. By adjusting the partitions, the gallery can be separated from the living space, enabling flexible spatial configurations depending on the intended use.
The design theme of “textiles” extends beyond functionality. The spatial composition itself was inspired by the act of “weaving.” The motions of weaving—hooking, scooping, twisting threads, and threading them in succession—were translated into architectural form as lines of movement and connections between people. These woven flows, such as vertical paths that rise and descend, horizontal paths that form circles, and spiraling vertical paths, create a dynamic space reminiscent of a vibrant textile.
The result is a gentle yet rich vessel that interweaves the architectural vision with the owner’s dream, forming a cohesive and lively whole. (Naoki Hayasaka)
【編み込まれた家】
所在地:神奈川県鎌倉市
用途:戸建住宅
クライアント:個人
竣工:2023年
設計:邸宅巣箱
担当:早坂直貴、斧田裕太
構造設計:オークプラス
施工:出口建具店
撮影:根本健太郎、中山翔太
工事種別:新築
構造:木造
規模:地上2階
敷地面積:172.72m²
建築面積:53.94m²
延床面積:91.24m²
設計期間:2022.04-2022.11
施工期間:2022.12-2023.08
【Knitted House】
Location: Kamakura-shi, Kanagawa, Japan
Principal use: Residence
Client: Individual
Completion: 2023
Architects: Teitakusubako
Design team: Naoki Hayasaka, Yuta Onoda
Structure engineer: oak-plus
Constructor: Deguchi Tateguten
Photographs: Kentaro Nemoto, Syota Nakayama
Construction type: New building
Main structure: Wood
Scale: 2 stories
Site area: 172.72m²
Building area: 53.94m²
Total floor area: 91.24m²
Design term: 2022.04-2022.11
Construction term: 2022.12-2023.08








