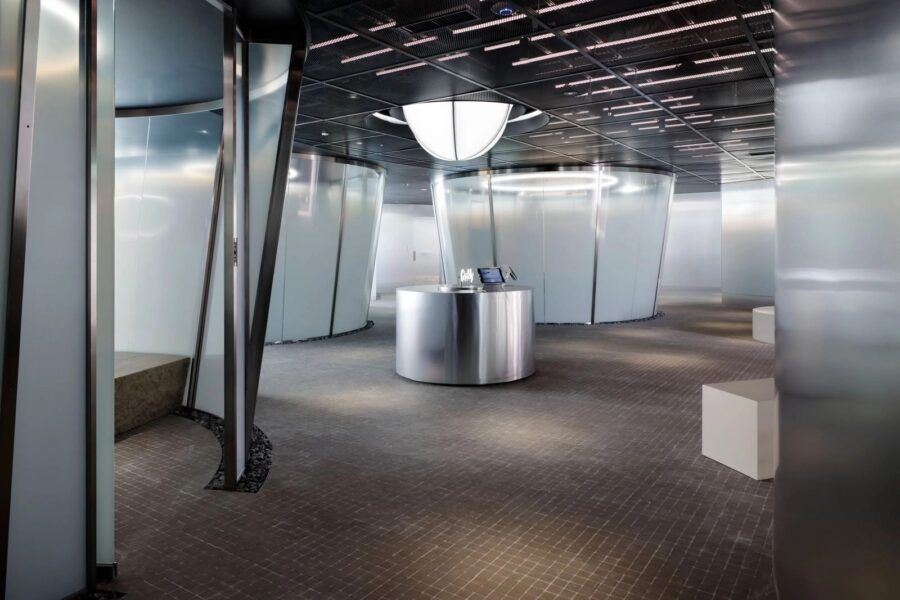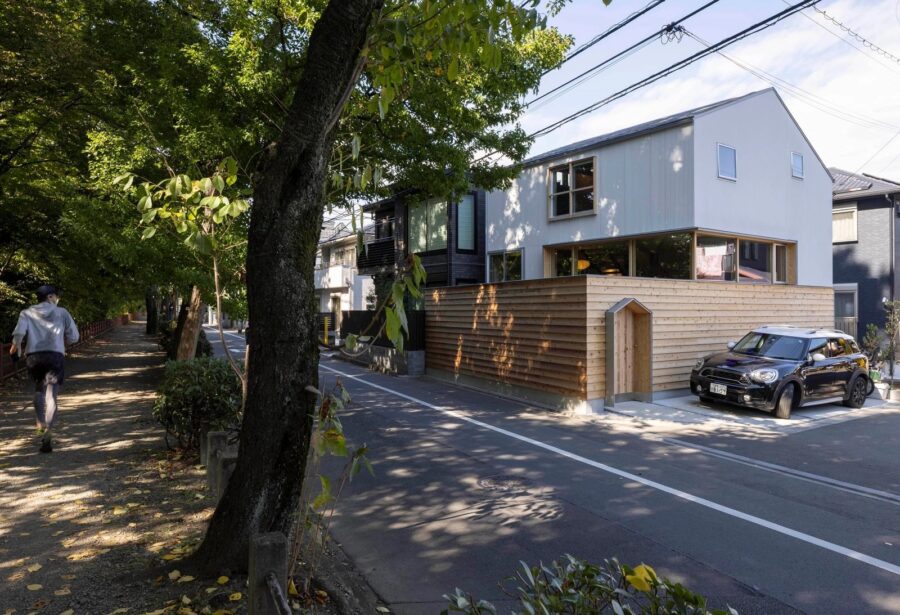人気の観光施設や飲食店が並ぶ那須街道から、1本横に逸れた森に〈GOOD NEWS NEIGHBORS〉は計画された。森にはコナラやエノキ、ヒノキやサワラなど広葉樹と針葉樹が混在した樹勢が強い雑木林であり、森の中を少し歩くと周囲の音が和らぎ、木々のそよぐ音や、川のせせらぎへと変わっていく。
計画にあたっては、那須に住まう我々はもとより、訪れた人たちにこの心地よさを感じ、森に潜む生態系に耳を傾けてもらいたいと思った。
NEIGHBORSは現在、全9店舗からなる商業施設である。NEIGHBORS(隣人)の名から分かるように通常のテナント施設とは異なり、GOOD NEWSが主体となりながら、全国から集まった個性的な隣人たちが商店街的な繋がりをもち、運営されている。
建物は、同時期に計画したFACTRYと合わせ、少しずつ角度を変えながら森を抱くように配置され、道路側には地場の杉板を羽織った黒の外観が続く。(刈谷昌平)
A commercial facility that utilizes natural materials and coexists with the forest
〈GOOD NEWS NEIGHBORS〉 is in a forest off the side of Nasu Highway, lined with popular tourist facilities and restaurants. The forest is a thickly wooded with broadleaf and coniferous trees such as konara, enoki, hinoki, and sawara. A short walk in the forest will soften the sounds of the surroundings, which will be replaced by the rustling of the trees and the murmuring of the river.
In planning this project, we wanted the residents of Nasu and visitors to feel comfortable and listen to the ecosystem hidden in the forest.
NEIGHBORS is currently a commercial facility consisting of 9 stores. As the name NEIGHBORS suggests, it is different from ordinary tenant facilities in that it is operated by unique neighbors from all over the country who are connected in a shopping district-like manner, while GOOD NEWS takes the lead.
The building, together with FACTRY planned at the same time, is arranged to embrace the forest at slightly different angles, with the black exterior clad in local cedar shingles continuing on the street side. (Shohei Kariya)
【GOOD NEWS NEIGHBORS】
所在地:栃木県那須郡那須町高久乙24-1
用途:複合施設
竣工:2022年
設計:刈谷建築設計事務所
担当:刈谷昌平、小幡泰章、近藤駿翔
構造設計:ジムネ構造空間研究所
外構設計:oriori
施工:有限会社 那須造園
工事種別:新築
構造:木造
規模:平屋
敷地面積:853m²
延床面積:771m²
設計期間:2021.04-2022.02
施工期間:2022.02-2022.07
【GOOD NEWS NEIGHBORS】
Location: 24-1 Takakuotsu Nasu-machi, Nasu-gun, Tochigi, Japan
Principal use: Complex facility
Completion: 2022
Architects: KARIYA ARCHITECT&ASSOCIATES
Design team: Shohei Kariya
Structure engineer: Ji-mune Structure and space Laboratry
Exterior design: oriori
Construction: Nasuzouen
Construction type: New Building
Main structure: Wood
Building scale: 1 story
Site area: 853m²
Total floor area: 771m²
Design term: 2021.04-2022.02
Construction term: 2022.02-2022.07








