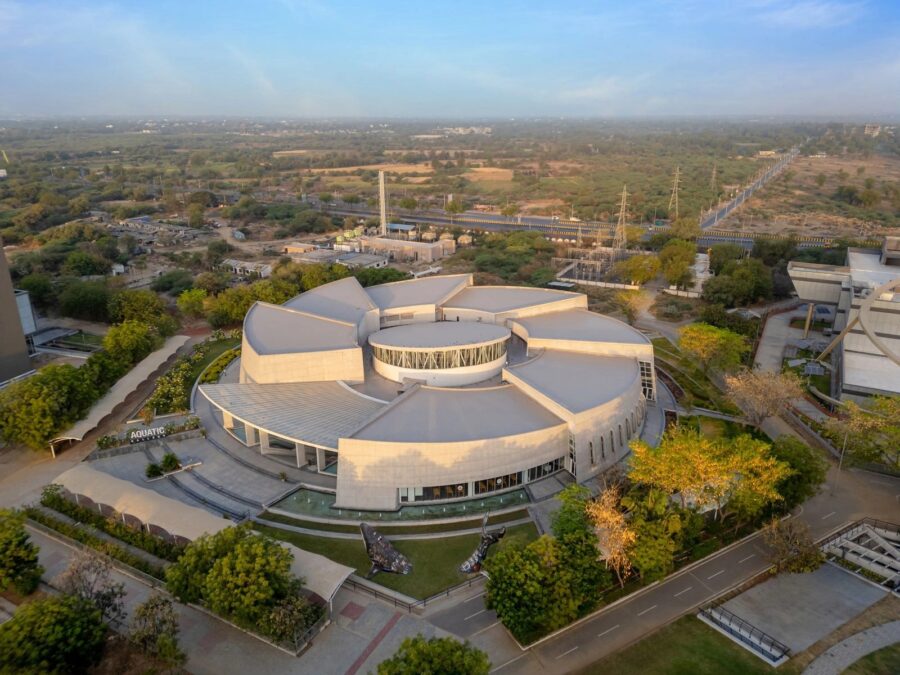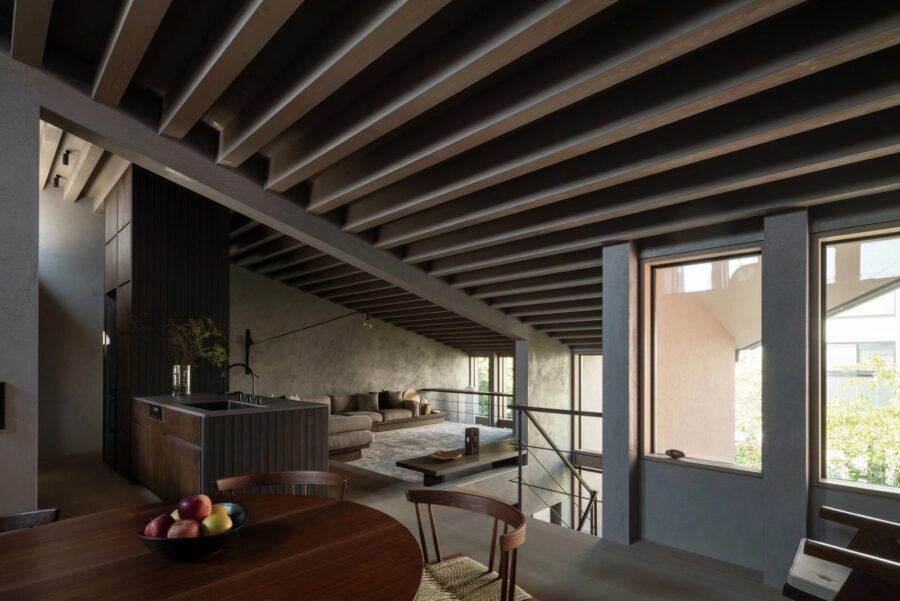この住宅は夫婦と子供1人が暮らす住宅である。
敷地は、沖縄本島南部の埋め立てにより新たに開発された住宅街に位置する。周辺は商業施設や工業団地、住宅、学校や運動公園に漁港など、さまざまな用途やスケールの混在した街区により構成される。敷地の北側には区画整理された住宅地、南側には大きな幹線道路を挟み商業地域が広がる。そのため、北側は1日を通して比較的静かだが、南側は交通量が多いため騒がしい時間帯が多い。さらに、敷地の東側西側は隣家が近接している。開発された地域では住宅が密集し空き家も増加傾向にある。沖縄には特有の雄大な自然がある一方で、都市部はこのような混沌とした風景がある。加えて、台風は年間を通して発生し災害に備えなければいけない。そのような環境において街との距離の取り方と快適な室内環境の確保が課題となった。
建主からは、周辺からの視線を気にせず暮らしたいこと、できるだけ光と風を取り入れたいことを要望された。建物は、敷地形状に合わせた長方形の平面とし、街と繋がる1階に居間などのパブリッ クな居室、2階にプライベート性の強い寝室と浴室を配置し、隣家の近接する東西方向は壁で閉じ、彩光と通風の取りやすい南北に中庭やスカイライトを取り、この中庭に面して居室や吹き抜けを配置することで建物全体に風と光の通る構成とした。
また、住宅地に面する北側の中庭は室内への視線に配慮しつつアプローチや応接間でもある 畳間と連続した空間とすることで街に対して閉鎖的になり過ぎない緩やかなグラデーションをもつ緩衝帯として機能する。一方、南側の中庭は、街との間に階段室を挟むことで分厚く強固な緩衝帯として機能し、中庭と居間の居住性を高めている。また、この階段はひとつの薄暗い部屋としての使用も考えているため椅子などが置けるよう通常の階段より少しゆとりのある空間としている。街との緩衝帯の強弱をつけることで、密集した住宅地の中で生活の多様な行為を受け止められる立体的に風と光の通る住宅になったのではないかと思う。
今回、家具や建具のほとんどは自分の工房で制作した。本土に頼らず県内で賄う、ものづくりの可能性を広げていきたい。(五十嵐敏恭)
Keep a reasonable distance from the city Housing open to the sky above
This residence is for a couple and one child.
The site is located in a newly developed residential area in the southern part of the main island of Okinawa, which was reclaimed by landfill. The surrounding area comprises commercial facilities, industrial parks, residences, schools, sports parks, fishing ports, and other buildings of various uses and scales. To the north of the site is a zoned residential area, and to the south, a commercial area stretches across a large highway. As a result, the north side is relatively quiet throughout the day, but the south side is sometimes noisy due to heavy traffic. Furthermore, the site’s east and west sides are close to neighboring houses. Homes are densely built in developed areas, and the number of vacant houses is increasing. While Okinawa has a unique and majestic natural environment, urban areas have this chaotic landscape. In addition, typhoons occur throughout the year, and one must be prepared for disasters. In such an environment, the challenge was maintaining distance from the city and ensuring a comfortable indoor environment.
The client requested to live without worrying about the line of sight from the surrounding area and to let in as much light and wind as possible. The building has a rectangular plan that matches the shape of the site, with public rooms on the first floor connected to the town, and private bedrooms and bathrooms on the second floor. The courtyard and skylight are located in the north-south direction, where light and ventilation can be easily obtained.
The courtyard on the north side, which faces the residential area, functions as a buffer zone with a gradual gradation that does not become too close to the town by making it a continuous space with the approach and tatami-mat room, which is also a reception room while taking into consideration the line of sight to the interior. On the other hand, the courtyard on the south side functions as a thick and solid buffer zone between the town and the staircase room, enhancing the livability of the courtyard and the living room. The staircase is also intended to be a dimly lit room, so it is a little roomier than a standard staircase to accommodate chairs and other items. By creating a strong and weak buffer zone with the city, we believe we have created a three-dimensional house with wind and light that can accommodate the various activities of daily life in a densely populated residential area.
This time, most of the furniture and fittings were produced in my workshop. I would like to expand the possibilities of craftsmanship that are not dependent on the mainland but are provided within the prefecture. (Toshiyuki Igarashi)
【西崎の家】
所在地:沖縄県
用途:戸建住宅
クライアント:個人
竣工:2023年
設計:STUDIO COCHI ARCHITECTS
担当:五十嵐敏恭、稲岡寛之
構造設計:高田雅之(RGB STRUCTURE)
設備:神谷 誠(大皓設備)
電気:伊良部陽介(新栄電機)
木製建具・家具:佐々木幸史郎(STUDIO COCHI ARCHITECTS)
金属工事:平良 敦(ATファクトリー)
施工:仲座 健(南成建設)
撮影:神宮巨樹
工事種別:新築
構造:鉄筋コンクリート造
規模:地上2階
敷地面積:140.38m²
建築面積:62.90m²
延床面積:91.5m²
設計期間:2021.03-2022.10
施工期間:2022.11-2023.11
【House in Nishizaki】
Location: Okinawa, Japan
Principal use: Residence
Client: Individual
Completion: 2023
Architects: STUDIO COCHI ARCHITECTS
Design team: Toshiyuki Igarashi, Hiroyuki Inaoka
Structural Design: Masayuki Takata / RGB STRUCTURE
Equipment: Makoto Kamiya / Taiko Setsubi
Electricity: Yosuke Irabu / Shinei Denki
Wooden fittings, furniture: Koshiro Sasaki / STUDIO COCHI ARCHITECTS
Metal work: Atsushi Taira / AT Factory
Construction: Ken Nakaza / Nansei Kensetsu
Photographs: Ooki Jingu
Construction type: New building
Main structure: RC
Building scale: 2 stories
Site area: 140.38m²
Building area: 62.90m²
Total floor area: 91.5m²
Design term: 2021.03-2022.10
Construction term: 2022.11-2023.11








