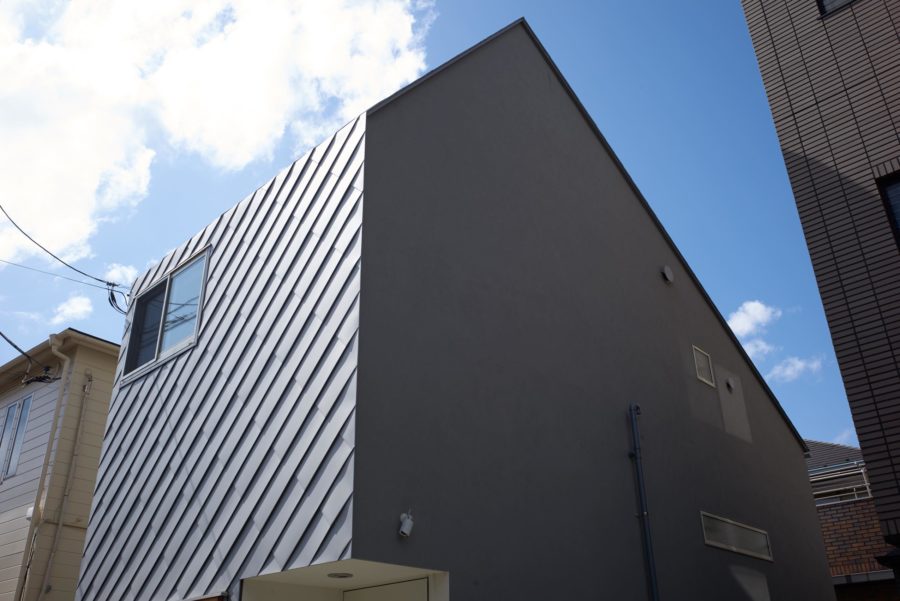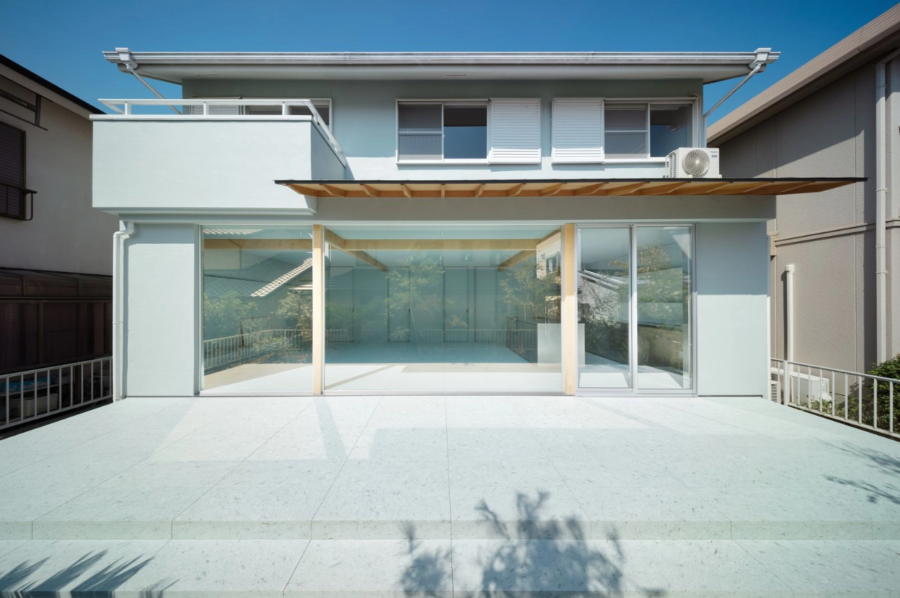MVRDVは、初期の重要なプロジェクトの1つである2000年ハノーバー万国博覧会のオランダ・パビリオンを改変するための設計を発表した。この計画は、旧万博パビリオンをコワーキング・オフィスビルに変換し、パビリオンを取り囲むスペースに2つの新しい建物を追加するものである。MVRDVのデザインは、パビリオンを2000年の万博の象徴とした「3階の森」を含む品質を維持し、2つの新しい建物のためにオリジナルのプロジェクトのコンセプトを再解釈する。
2000年万博のパビリオンのデザインは、オランダの万博テーマである「Holland Creates Space(オランダは空間を創造する)」に対応したものであった。敷地全体を占有するのではなく、敷地の一部に6つのオランダの風景をタワー状に積み上げ、残りのエリアは万博の敷地内のオープンな屋外スペースとした。オランダは干拓によって土地を広げた背景をもつため、パビリオンでは自然が人工的につくられ、垂直に積み上げられるという解放的なメッセージを伝えた。それは持続可能なデザインの重要な基準となり、自然を取り入れ、内部の資源循環を生成し、自己を内包する生態系としての建物の理想を提示した。
現在のプロジェクトはこの「積み重ねられた景色」の概念を維持したうえで、既存の建物を改装し、もとの場所の周囲に2つの段階的な建物を加えるものである。改装されたパビリオンはもとの設計の特徴を維持し、オフィスとして変えるために特定の注意を払い、コワーキングのオフィスおよび会議室を収める。例えば、もともとは格子状の温室のあった1階はオフィスとして長方形のレイアウトを維持し、2階のプランターであったポッドはガラス張りになり、会議室とオフィススペースに変換される。そのほかの特徴としては、森のレベルと外階段は維持され、1階の「砂丘」は小さなカフェや展示エリアとのミーティングポイントとして維持される。そして、以前はレストランがあった屋上ドームには、新しいファストカジュアルレストランがオープンする。
2つの新しい建物として、オフィスと駐車場(小さいほうの建物)と学生用宿舎(大きいほうの建物)を追加する。これらは敷地の周囲のブロックをかたちづくり、アンサンブルの中心である中庭へのアクセスとなる敷地西側の入口をつくるためにステップダウンする。積み重ねられた景色のコンセプトでの「ひねり」部分では、新しい建物の段付きの屋根は、庭やスポーツ施設から学習エリアや映画館まで、それぞれのテラスで異なる機能を持つ、カラフルでアクセス可能な一連のテラスを形成する。これらのテラスはリボンのように新しいボリュームの上に伸びる色の面によって一緒にリンクされ、使用およびスペースを定義する。新しいファサードがパビリオンを囲むように要求されるところでは、デザインの開放的で透明な特性を維持するために高透明度のガラスが使用されている。
「20年以上前に初めて取り組んだ初期のプロジェクトを再訪することは、私たちにとってとてもエキサイティングな機会です」とMVRDVの創設パートナーであるヤコブ・ファン・ライスは語る。「オリジナルのデザインは確かに非常に限られた目的のためのユニークなデザインでしたが、率直なデザインにもかかわらず、その構造コアはとても再利用性が高く、当初の想像以上に柔軟性がありました。フロア間の違いは維持され、万博パビリオンのユニークで実験的な特徴を残しつつも、機能的なオフィス環境へと生まれ変わります。砂丘でも、森の中でも、ツリーポットの間でも仕事ができるようになります」。
新しい建物のうち大きいほうの地上9階には、370戸の学生用アパートがある。最下階には300台以上の駐輪場が設置される。一方、小さいほうのビルは、地上5階と地下1階で構成されている。地上3階にはオフィスと会議室があり、地下と地上2階までは敷地全体の駐車場がある。
万博パビリオンのこの新しい段階のストーリーは、持続可能な建築の重要な基準としての建物の評判にもとづいて構築されている。森のレベルは建築環境に加えられた自然の要素の模範的な例のままであるだけでなく、既存の構造物の再利用のためのショーケースとなり、建物が将来の適応を念頭に置いて設計される方法を示すことができる。
もとのパビリオンは、以前の取り組みがそのまま継続されていたわけではなく、以前のかたちとはならなかった。しかし都市が拡大するにつれて、かつては縁側にあった地域はより活発になり、人口も増え、新しい開発が可能になってきた。構造物自体は問題なく素晴らしい状態であはあったが、20年ものあいだ風にさらされて廃墟となり、3階の森は自力で成長を続けていた。この間にハノーファー市は、万国博覧会に残る数少ない重要な構造物の1つとしてパビリオンを維持し、重要な支援の役割を果たした。現在では、万博開催中には敷地の大部分が未建設のままであった当時の「Holland Creates Space(オランダは空間を創造する)」のコンセプトが、再開発の重要な要素となっている。効率的な新しい建物の追加収入がなければ、「非効率的」なパビリオンの改修は不可能であった。
万博パビリオンの改修と新しい建物の建設は、不動産デベロッパーのDie Wohnkompanie Nordとマイクロアパートメントのデベロッパーであり運営者でもあるiLiveとのジョイントベンチャーであるiLive Expo Campus社によって行われている。MVRDVは、Die Wohnkompanie NordによるExpo PavilionとAI+P Planungs GmbHによる新棟のプロジェクト調整を行い、両方のプロジェクトに総合的に取り組んでいる。(MVRDV、TECTURE MAG 抄訳)
A co-working office building converted from the Expo pavilion
MVRDV is today revealing its design to transform one of their own seminal projects from the practice’s early years, the Dutch Pavilion at the 2000 World Expo in Hannover. The transformation will convert the former Expo Pavilion into a co-working office building, and two new buildings will be added on the space surrounding the pavilion, one containing student housing and the other hosting offices and parking. MVRDV’s design maintains the qualities – including the forest on the 3rd floor – that made the pavilion an icon of the 2000 World Expo and reinterprets the original project’s concept for the two new buildings.
The design of the original Expo 2000 pavilion was a response to the Dutch theme for the Expo, “Holland Creates Space”. Instead of occupying the full site, six Dutch landscapes were stacked into a tower on one portion of the site, while the remainder of the area became an open outdoor space within the Expo grounds. The pavilion stole the show; for a country defined by its lack of land, the pavilion conveyed the liberating message that nature can be created artificially and stacked vertically. It became a key reference for sustainable design, presenting an ideal of a building as a self- contained ecosystem, incorporating nature and generating its own internal resource cycles.
The current project maintains this “stacked landscape” concept, renovating the existing building and adding two stepped buildings on the perimeter of the original site. The renovated pavilion will house co-working offices and meeting rooms, with particular attention given to maintaining the features of the original design and converting them into office elements. For example the 1st floor, which originally housed a grid of greenhouses, will keep its strict rectilinear layout as an office, while the pods on the 2nd floor – originally planters – will be glazed and converted into meeting rooms and office spaces. Other features that will be retained are the forest level and the exterior staircases; the ground-level “dunes” will be retained as a meeting point with small cafés and exhibition areas, and the rooftop dome that was formerly home to a restaurant will now host a new fast-casual restaurant.
The two new buildings add student housing (in the larger building) with offices and parking (in the smaller building). These form perimeter blocks around the site, stepping down to create an entry point on the west of the site that provides access to the landscaped courtyard in the centre of the ensemble. In a twist on the concept of stacked landscapes, the new buildings’ stepped roofs will form a series of colourful, accessible terraces with a different function on each terrace, from gardens and sports facilities to study areas and a cinema. These terraces are linked together by a coloured surface that extends like a ribbon over the new volumes, defining uses and spaces. Where new facades are required to enclose the pavilion, high-transparency glass is used to maintain the design’s open and transparent character.
“It’s such an exciting opportunity for us to revisit this early project of ours that we first worked on over twenty years ago”, says MVRDV founding partner Jacob van Rijs. “The original design was certainly a unique design for a very specific purpose, but despite its outspoken design its core structure is highly reusable and more flexible than originally imagined. The differences between the floors will be maintained and converted into a functional office environment that nevertheless retains the unique experimental features of the Expo Pavilion. You will be able to work on the Dunes, or in the forest, or between the treepots.”
The larger of the new buildings has nine above-ground levels hosting 370 apartments for students. The lowest level includes a bike parking system with more than 300 bike spots. Meanwhile the smaller building has five above-ground levels and one basement level. The three upper levels host offices and meeting rooms, while the basement and the first two levels host parking for the whole site.
This new phase of the Expo Pavilion’s story builds on the building’s reputation as an important reference for sustainable architecture. Not only will the forest level remain an exemplary instance of natural elements added to the built environment, it will also become a showcase for the reuse of existing structures, showing how buildings can be designed with future adaptations in mind.
The original pavilion was not transformed earlier as all previous initiatives – and there were countless – failed. However as the city expanded, the area that was once on the fringes is becoming more active and populated, making new developments possible. The structure itself stood exposed to the elements for 20 years, becoming a ruin – albeit one in remarkable structural condition, while the forest on the 3rd floor kept growing by itself. During this time, the city of Hannover played a crucial supportive role in maintaining the pavilion as one of the few remaining key structures from the World Expo. Now, the Holland Creates Space concept in which most of the site remained unbuilt during the Expo proves to be a key element in the re-development. Without the additional revenues of the efficient new buildings, the renovation of the “inefficient” pavilion would be impossible.
The renovation of the Expo Pavilion and the construction of the new buildings are being conducted by iLive Expo Campus, a joint venture between the Real Estate developer Die Wohnkompanie Nord and the Micro-apartments developer and operator iLive. MVRDV is working holistically on both projects with the project coordination on the Expo Pavilion by Die Wohnkompanie Nord and on the new buildings by AI+P Planungs GmbH. (MVRDV)
【エキスポ・パビリオン 2.0】
規模とプログラム:パビリオン棟:6300m²のオフィスとコワーキング、新棟:18900m²の学生寮、オフィス、駐車場
所在地:ドイツ・ハノーファー
年:2020-
クライアント:iLive Expo Campus GmbH
建築家: MVRDV
創業パートナー:ヤコブ・ファン・ライス
ディレクター:スヴェン・ソーリセン、マルクス・ナグラー
デザインチーム:
カトリエン・ファン・ダイク、エンリコ・ピンタボナ、フィリップ・クレイマー、ダニエル・マイヤー、リコ・ファン・デ・ゲベル、ルカ・ヴァッキーニ、マテウズ・ウォシチェスク、アンドレア・マネンテ、サスキア・コク、エフゲニア・ジオガ、ピエトロ・マルツィアリ、バルトロメ・マルコフスキ、クリスティーナ・マルジネアン、フィリップ・ヴェンツル、アレッシオ・パルミエリ、アンナ・ブロックオフ、アレクサンダー・フォシュ、カタルジーナ・プロンカ、アンナ・ベルン、ルジェロ・ブッフォ、クィンテン・スミッツ、アントニー・ファン・ヴリエット
ビジュアライゼーション:アントニオ・ルカ・ココ、パヴロス・ヴェントゥリス、フランチェスコ・ヴィターレ、マグダ・ビョフスカ
画像:© MVRDV
著作権:MVRDV 2018 -(ヴィニー・マース、ヤコブ・ファン・ライス、ナタリー・デ・フリイス、フランス・デ・ウィッテ、フォッケ・モーレル、ヴェンチアン・シー、ヤン・ニッカー)
パビリオン棟のパートナー
プロジェクトコーディネーション:ダイ・ゾーンカンパニー・ノルド社
構造エンジニア:Dr. マアック社
MEP:パッシブハウス – Architektur und TGA プランングスビューロー カーステン・グローブ
積算:ドライプラス企画グループ
建築物理学:建築物理学研究所
火災安全工学:BIBコンセプト
調査:ドレコール大学
ランドスケープ・アーキテクト:Lad+ランドスケープ建築 ダイクマン
新館のパートナー
共同設計者:AI+Pプランニング社
プロジェクトコーディネーション:AI+Pプランニング社
ランドスケープ・アーキテクト:Lad+ランドスケープ建築 ダイクマン
【Expo Pavilion 2.0】
Size and Programme: Pavilion building: 6300m² office and coworking; New buildings: 18900m² student housing, offices, parking
Location: Hanover, Germany
Year: 2020
Client: iLive Expo Campus GmbH
Architect: MVRDV
Founding Partner in charge: Jacob van Rijs
Director: Sven Thorissen, Markus Nagler
Design Team: Katrien van Dijk, Enrico Pintabona, Philipp Kramer, Daniel Mayer, Rico van de Gevel, Luca Vacchini, Mateusz Wojcieszek, Andrea Manente, Saskia Kok, Evgenia Zioga, Pietro Marziali, Bartlomej Markowski, Cristina Marginean, Philipp Wenzl, Alessio Palmieri, Anna Brockoff, Alexander Forsch, Katarzyna Plonka, Anna Bern, Ruggero Buffo, Quinten Smits, Antonie van Vliet
Visualisations: Antonio Luca Coco, Pavlos Ventouris, Francesco Vitale, Magda Bykowska
Images: © MVRDV
Copyright: MVRDV 2018 – (Winy Maas, Jacob van Rijs, Nathalie de Vries, Frans de Witte, Fokke Moerel, Wenchian Shi, Jan Knikker)
Partners Pavilion Building:
Project coordination: Die Wohnkompanie Nord GmbH
Structural engineer: Ingenieurgemeinschaft Dr. Maack GmbH
MEP: Passivhaus – Architektur und TGA Planungsbüro Carsten Grobe
Cost calculation: DreiPlus Planungsgruppe
Building Physics: Büro für Bauphysik
Fire safety engineering: BIB Concept
Survey: Ingenieurbüro Drecoll
Landscape architect: Lad+ landschaftsarchitektur diekmann
Partners New Buildings:
Co-architect: AI+P Planungs GmbH
Project coordination: AI+P Planungs GmbH
Landscape architect: Lad+ landschaftsarchitektur diekmann








