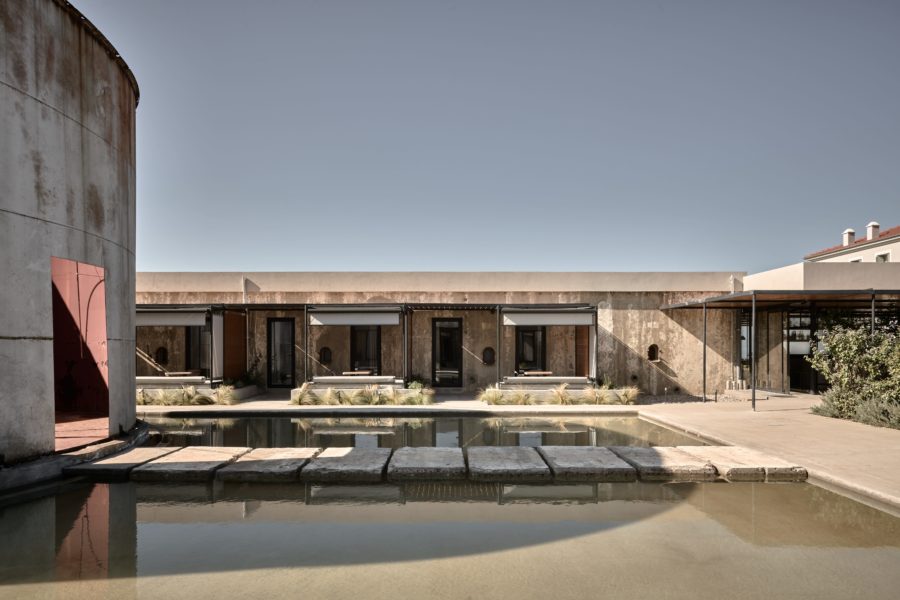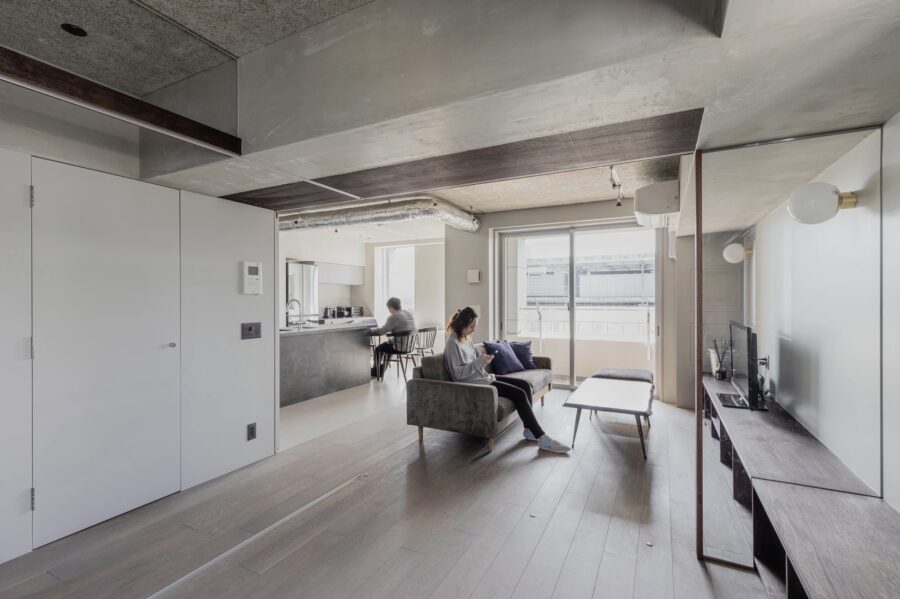はじめて敷地を訪れたときに敷地周辺を取り囲む”小道-Footpath”がとても印象的だった。
「小道を散策するように、窓から見える景色を楽しむ」そんな暮らしを思い描き”House of Footpath”と名付けた。
山並みと田園が広がり、真っ直ぐな小道と緩やかに湾曲した小道が交錯する風景からインスピレーションを得た。
敷地はV字に似た変形地。形状を活かし住居棟と離れ棟をアプローチで繋ぎ、小道を散策する姿を導き出した。
この家自体が”小道”を歩いているかのように、窓から風景が取り込まれ外へと繋がる感覚。
そして、クライアント家族が願った「住んで楽しい家」を具現化している。
周辺は開発が進み、この田園風景もやがて失われてしまうかもしれない。しかし、この家に”小道”は残る。庭を散策したり、邸内でくつろいだり、この家は豊かな暮らしに古き良き時の面影を残している。(藤山敬晃)
A residence that draws in the surrounding pathways and enjoys life as if you were taking a stroll
When I visited the site for the first time, I was very impressed by the “Footpath” surrounding the property.
I named the house “House of Footpath” to express my vision of a lifestyle where one enjoys the view from the windows as if strolling along the path.
This house was inspired by a landscape of mountains and rice paddies, where straight paths and gently curving paths intersect.
The site is deformed, resembling a V-shape. Taking advantage of this shape, we connected the residential building and the detached building by an approach, creating the image of a stroll along the path.
The house is like walking on a “path.” The scenery is taken in through the windows, creating a sense of connection to the outside.
The house is a realization of the client’s family’s wish for a “house that is fun to live in.
With the development of the surrounding area, this rural landscape may soon be lost. However, the “path” will remain in the house. Whether strolling through the garden or relaxing inside the house, the house retains a sense of the good old days in the richness of life. (Noriaki Toyama)
【House of Footpath】
所在地:愛媛県東温市
用途:戸建住宅
クライアント:個人
竣工:2023年
設計:藤山敬晃建築設計事務所
担当:藤山敬晃
施工:もみじ建築
撮影:北村 徹
工事種別:新築
構造:木造
規模:2階建て
敷地面積:724.00m²
建築面積:185.84m²
延床面積:204.15m²
設計期間:2021.06-2023.01
施工期間:2023.01-2023.09
【House of Footpath】
Location: Toon-shi, Ehime, Japan
Principal use: Residence
Client: Individual
Completion: 2023
Architects: Noriaki Touyama Architects
Design team: Noriaki Touyama
Constructor: Momiji kenchiku
Photographs: Toru Kitamura
Construction type: New building
Main structure: Wood
Building scale: 2 stories
Site area: 724.00m²
Building area: 185.84m²
Total floor area: 204.15m²
Design term: 2021.06-2023.01
Construction term: 2023.01-2023.09








