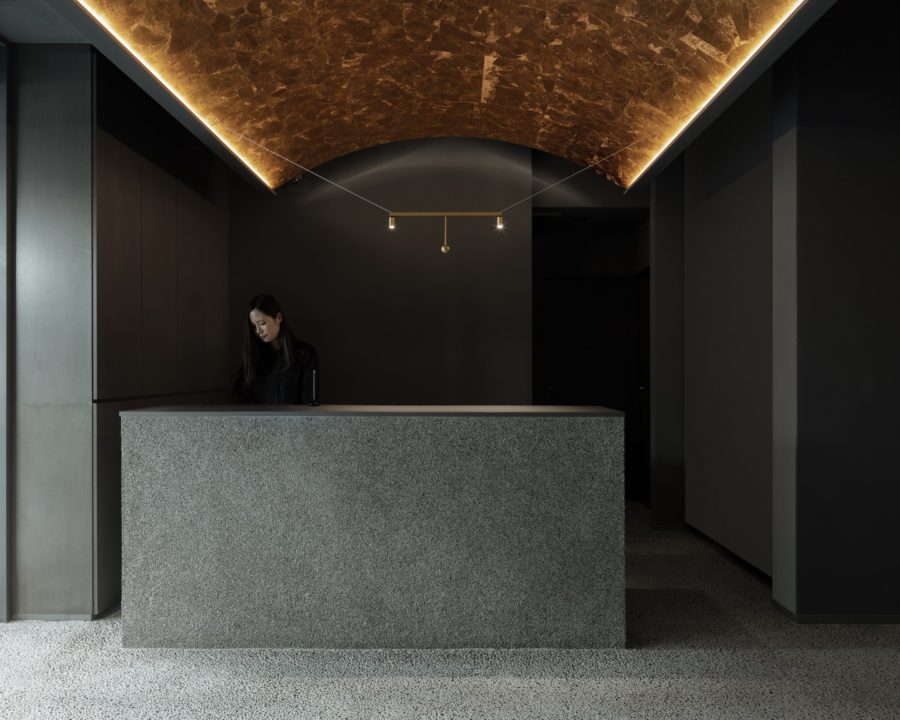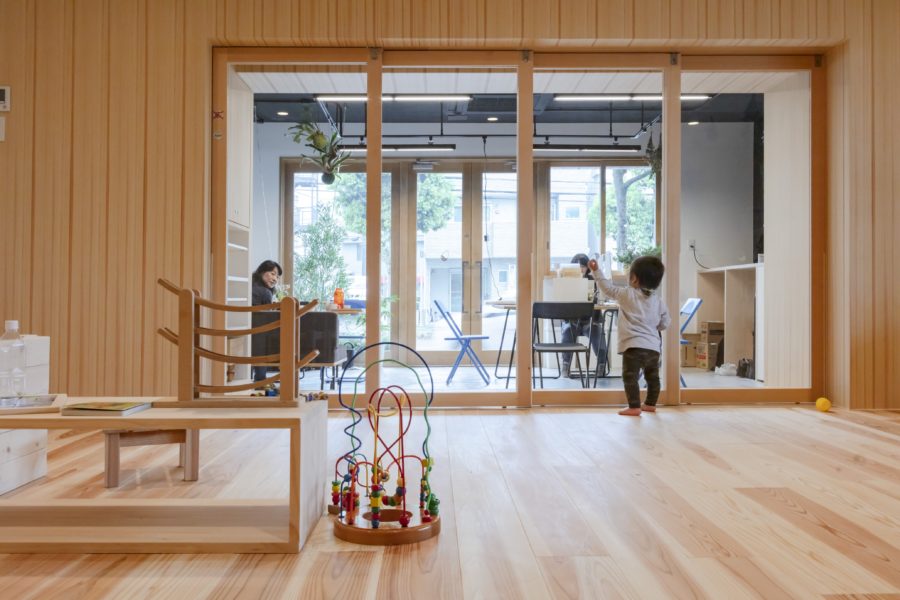渋谷区恵比寿に2009年から店舗を構えるハンバーガー専門店「BLACOWS」のリニューアル計画である。今回、同じ区画内に併設されたハンバーグ・ステーキ弁当専門店「ミート矢澤 テイクアウト 恵比寿」と厨房を共有するかたちで計画された。
今回の計画では、バンズでハンバーグを挟むというハンバーガーの特徴に着目し、真鍮やウォルナット仕上げの天井面とテラゾーやモルタル、タイル仕上げの床面、色味が若干異なる3種類のグレーのタイルで仕上げた向かい合う壁面同士でそれぞれ空間を挟む構成とし、その中にカウンター席、テーブル席、BOX席といった客席を配置した。
ウォルナットと真鍮で仕上げられた重厚感のある框戸を開けると、天井に既存店舗に設置されていたオレンジ色に発光する「B」「L」「C」「W」「S」のチャンネル文字を配した細長いエントランスが客を出迎える。側面にはウォルナットに真鍮をあしらった細長いベンチを設けており、待合としての機能ももたせた。
厚さ100mmのウォルナットの馬蹄形の天板と真鍮とモルタルで仕上げた腰壁をもつ9席のカウンター席の上部には、真鍮製のペンダント照明を配している。そして、それらを天板の形でくり抜かれたウォルナットの方形の天井パネルと、馬蹄形天板のアウトラインを600mm外側にオフセットさせたラインに真鍮見切り材を埋め込んだテラゾーとモルタルの床面で挟み込んでいる。
ウォルナットの木組み風の天井面と、カウンター席同様に真鍮で見切られたテラゾーとモルタルの床面で挟まれた12席のテーブル席には小口をオイルステイン塗装し、シナ共芯合板の表面にウォルナットの突板を張ってウォルナット風の合板に仕上げた厚さ50mmの天板に真鍮の脚を取り付けた、重厚感のあるテーブルを用いている。そしてそれらを挟んで奥はブラウンのレザーを張ったベンチを、手前には既存店で使用していたものをリペアした椅子をそれぞれ配置した。
そして、真鍮パネルを張った天井面と大判のセメント系タイルを張った床面で挟まれたBOX席は、本計画で最も見応えのある空間である。各テーブル、ベンチ、椅子はテーブル席と同様の仕様としており、テーブル上部の真鍮パネルを細長く切り欠き、そこにクリプトン電球が並列された照明器具を埋め込んでいる。また、梁型を囲む部分には曲面パネルを用いることで、歪みによる複雑な映り込みと柔らかさを生み出す。周囲を取り囲むウォルナットの格子パーティションは、各面の奥行きを交互に変えることによって市松模様のようになっている。客席の男性用および女性用のトイレや手洗いにもグレーのタイルやウォルナットを用いることで、客席と同じ世界観をもった空間にした。
細部にこだわりつつも華美な装飾は避けることで、天井、壁、床各面の特徴を際立たせている。そして、それら面で挟むことによって重厚感をもちつつもシンプルでモダンな空気感をもった空間を創り出している。(松葉邦彦)
A hamburger specialty store configured to sandwich elements with a heavy finish
“BLACOWS” is a restaurant specializing in hamburgers in Ebisu, Shibuya-ku since 2009, was renovated. There are plans for the restaurant to share the same kitchen with Meat Yazawa for Takeout in Ebisu, which specializes in Hamburg steak bentos (single-portion take-out meal) and was also built on the same block this time.
In renovating the restaurant, we got a hint from the characteristic of hamburgers made with a meat patty sandwiched in a bun. We enclosed the space with the ceiling finished with brass and walnut, the floor finished with terrazzo, mortar and tiles, and walls finished with three kinds of grayish tiles in slightly different shades. In this space, we arranged counter, table and banquette seating.
After opening an impressive stile door finished with walnut and brass, customers are welcomed at the elongated entrance area with the ceiling adorned with illuminated orange channel letters (B, L, C, W and S) that were previously used in the restaurant before the renovation. Along the side of the area sits a long and narrow bench finished with brass on walnut, which also serves as a waiting area.
A brass pendant light hangs above the nine-seat counter made of a 100-mm thick horseshoe-shaped walnut countertop, and a counter base made of brass and mortar. Above the countertop hangs a rectangular walnut ceiling panel into which the shape of the countertop is cut. Around the counter lies terrazzo and mortar floors with a brass floor edging strip that runs 600 mm outside the outline of the horseshoe-shaped countertop.
Under the walnut framed ceiling, there is an area with three four-seater tables (seating a total of 12 people) on the mortar and terrazzo floor that is trimmed with a brass floor edging strip, like the counter area. The tables are solidly-built with brass legs, 50-mm thick tabletops covered with walnut veneer over linden plywood, and oil-stained tabletop edges. Behind the tables, there is a banquette seat covered with brown leather. Existing chairs that had been used in the restaurant were repaired and placed on the other side of the tables.
A semi-enclosed banquette seating area with a brass-paneled ceiling and large cement floor tiles is the most impressive space in the project. Each table and chair, and the banquette seat have the same finish as the area with three four-seater tables. A slot was provided in the brass panel above the tables and a lighting fixture with krypton bulbs arranged in parallel was placed inside. The beam was wrapped with a curved panel so an intricately and softly distorted reflection can be created. The banquette area is loosely enclosed by checkered walnut partitions made of alternately raised and indented panels. Gray tiles and walnut were also used for male and female guest restrooms so the same spatial outlook like the seating area could be created.
Attention was paid to details but ornate decorations were avoided in order to highlight the characteristics of each ceiling, wall and floor surface. With the ceiling, wall and floor surfaces wrapping the space, we created a dignified space that is simple, yet modern and airy. (Kunihiko Matsuba)
【BLACOWS】
所在地:東京都渋谷区恵比寿西2-11-9
用途:レストラン・食堂
クライアント:ビータス
竣工:2019年
設計:TYRANT
担当:松葉邦彦
施工:アップストーン
撮影:広川智基
工事種別:リノベーション
構造:鉄筋コンクリート造
規模:地上1階
延床面積:96.40m²
設計期間:2018.11-2019.04
施工期間:2019.04-2019.06
【BLACOWS】
Location: 2-11-9, Ebisunishi, Shibuya-ku, Tokyo, Japan
Principal use: Restaurant
Client: BEATUS
Completion: 2019
Architects: TYRANT
Design team: Kunihiko Matsuba
Contractor: UPSTONE
Photographs: Tomoki Hirokawa
Construction type: Renovation
Main structure: Reinforced Concrete construction
Building scale: 1 story
Total floor area: 96.40m²
Design term: 2018.11-2019.04
Construction term: 2019.04-2019.06








