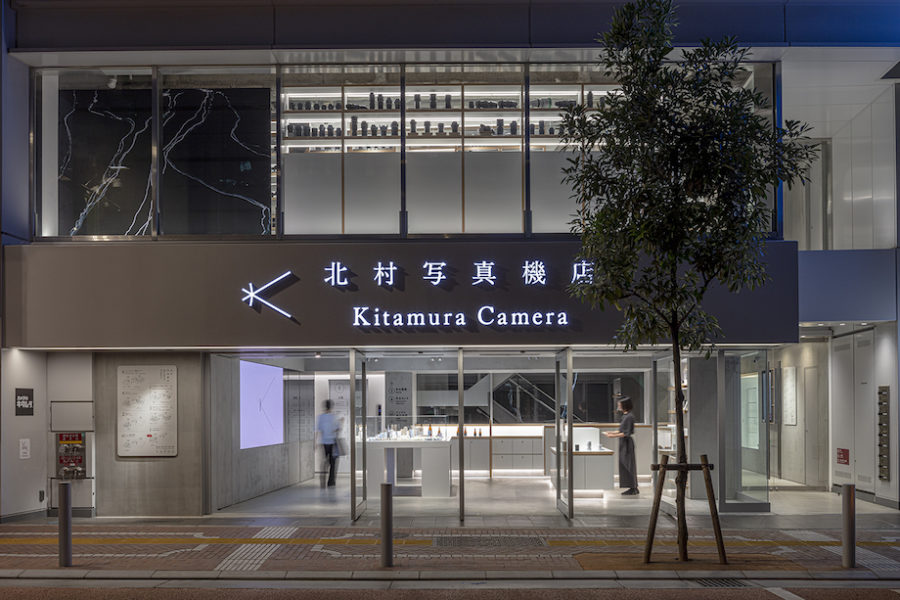
CULTURE


© Andres Garcia LAchner

© Andres Garcia LAchner
コスタリカのノサラに建つ〈ロマ・サグラダ・ハウス(Loma Sagrada House)〉は、牧畜によって荒廃した土地を建設を通して再生する住宅プロジェクトです。基礎を最小限としつつ傾斜地に効率的に構築する、三角形の構造からなるモジュラー式の木造建築となっています。
自然換気や電磁波シールド、太陽光発電システム、浄水システムなど、設備面でもさまざまな革新的な技術を採用しており、環境に優しいだけでなく、人の健康にも良い影響を与えるよう設計されています。
コスタリカを拠点に活動するサラニャック・アーキテクツ(Salagnac Arquitectos)が設計しました。
(以下、Salagnac Arquitectosから提供されたプレスキットのテキストの抄訳)

© Andres Garcia LAchner

© Andres Garcia LAchner
荒れた土地を建設を通して再生するプロジェクト
〈ロマ・サグラダ・ハウス〉は、牧畜によって荒廃した土地を再生する建設プロジェクトであり、環境に悪影響を与えることが多い従来の建設とは対照的に、独自の手法で土地を改善した。
建設では、土工事と杭工事を最小限とすることで土壌の完全性が保ち、建物周辺の急速な自然再生が可能となった。

© Andres Garcia LAchner

© Andres Garcia LAchner
傾斜地に効率的に構築する三角形の木造構造
このプロジェクトはいくつかのエコロジカルな建築物で構成されている。丘の南斜面に位置するメインの建物は夏の強風から守られており、保護された生い茂る植物がつくる微気候が、建物の内部温度を自然に緩和している。
建物は敷地の35度の傾斜を利用した三角形の構造とすることにより、基礎への影響を最小限に抑えた効率の良い木造構造となっている。

© Andres Garcia LAchner
丘の頂上にはパノラマの眺望を楽しめるパブリックエリアがある。ここにはプールやヨガルーム、簡易キッチンなどのアメニティが設置されており、これらの建物はすべてメイン棟のモジュラー式木造設計を踏襲している。
ランドスケープは、持続可能な農業を行うパーマカルチャー・エリアや、野生動物を惹きつける植物と融合し、自然とのシームレスな融合を示している。

© Andres Garcia LAchner

© Andres Garcia LAchner
環境にも人間にも優しい建築
このプロジェクトでは、植林で育った木材を95%以上使用しており、湿気の多い場所には天然石を使用することで、工業材料への依存を最小限に抑え、CO2排出量を削減し、コスタリカが掲げる環境目標をサポートしている。
このような建築アプローチは環境に優しいだけでなく、電磁波を避け、快適な環境をつくり出し、人の健康にも良い影響を及ぼす。

© Andres Garcia LAchner

© Andres Garcia LAchner
設計面には、自然換気、日除け、電磁波シールドのための高度な配線、明滅しない照明、水の再利用、太陽光発電システム、人間が使用する水と化学薬品を使わないプールのための安全な浄水など、さまざまな革新的な技術が盛り込まれている。
〈ロマ・サグラダ・ハウス〉は、環境保全と人間の福利を調和させた持続可能な開発プロジェクトであり、建設がいかに積極的に自然環境と融合し、強化できるかを証明するものである。

© Andres Garcia LAchner

© Andres Garcia LAchner

© Andres Garcia LAchner

© Andres Garcia LAchner

© Andres Garcia LAchner

© Andres Garcia LAchner

© Andres Garcia LAchner

© Andres Garcia LAchner

© Andres Garcia LAchner

© Andres Garcia LAchner

Axonometric exploded

Master plan

Plan

Main facade

Cross-section Bioclimatic

Construction detail
以下、Salagnac Arquitectosのリリース(英文)です。
Project Name: Loma Sagrada House
Office Name: Salagnac Arquitectos
Office Website: www.salagnacarquitectos.com
Firm Location: Nosara, Costa RicaCompletion Year: 2023
Gross Built Area (m²/ ft²): 1200 m²
Project Location: Nosara, Costa Rica
Program / Use / Building Function: ResidencialLead Architects: Evangelina Quesada, Lucca Spendlingwimmer
Photographer
Photo Credits: Andres Garcia LAchnerProject Description
Loma Sagrada House transformed from a livestock-ravaged land to a regenerative construction project. This initiative uniquely improved the land, contrasting typical construction sites that often harm the environment.
The construction preserved the soil integrity using minimal earth movement and pile work, enabling quick natural regeneration around the buildings. The project comprises several eco-friendly structures, with the main building perched on the southern hillside, shielded from harsh summer winds. A microclimate on the protected side, rich with vegetation, naturally moderates the building’s internal temperature.
The design utilizes the 35-degree slope, forming a triangular structure that minimizes foundation impact and enhances efficiency with its 100% wooden construction. At the hill’s summit, the public area offers panoramic views and houses amenities like a pool, yoga room, and kitchenette, all following the main building’s wooden, modular design. The landscape merges with permaculture areas and wildlife-attracting plants, illustrating a seamless blend with nature.
The project predominantly uses plantation-grown wood (over 95%), reducing CO2 emissions and supporting Costa Rica’s environmental objectives. This approach to construction is both eco-friendly and beneficial for human health, avoiding electromagnetic radiation and creating a comforting atmosphere. Natural stone is used in moisture-prone areas, with minimal reliance on industrial materials.
Innovations include natural ventilation, solar protection, advanced wiring for electromagnetic shielding, flicker-free lighting, water reuse, solar energy systems, and safe water purification for both human use and a chemical-free pool.
Loma Sagrada stands as a testament to sustainable development, harmonizing environmental conservation with human well-being. It exemplifies how construction can positively integrate with and enhance the natural surroundings.
「LOMA SAGRADA」Salagnac Arquitectos 公式サイト
https://salagnacarquitectos.com/project/loma-sagrada/









