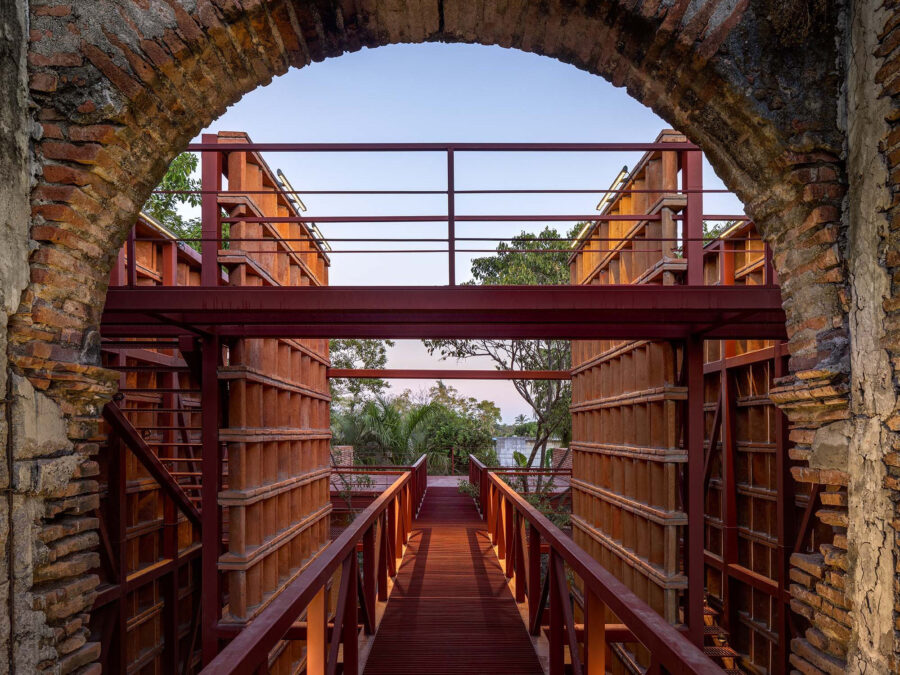![[大阪・関西万博]国内パビリオン紹介_飯田グループ×大阪公立大学共同出展館](https://magazine-asset.tecture.jp/wpcms/wp-content/uploads/2025/06/27155217/rimg04_download-900x675.jpg)
CULTURE


© Adrià Goula
スペイン・カタルーニャを拠点に活動する建築家 デビッド・クローゼス(David Closes)は、カタルーニャの都市マンレサに建つ、修道院をベースとした歴史ある建築に、新たなエントランスと新たなアクセス経路を挿入することで博物館へと刷新しました。
この〈バロック・カタルーニャ博物館(Baroque Museum of Catalonia)〉の新たなアクセス経路は、既存建築の歴史を刻む壁や天井や、隣接する広場などの都市空間、都市に残る建築遺産や都市を見下ろすことのできる小道を生み出しています。
(以下、David Closesから提供されたプレスキットのテキストの抄訳)

© José Hevia

© Adrià Goula
時には驚くような偶然が起こることもある。
2003年から2011年にかけて、私たちはカタルーニャのサントペドールに建つサン・フランセスク修道院を講堂に改築するための建築的介入を行った。18世紀に建てられたこの旧修道院は、翼棟と回廊は消失し、教会のみが残されていた。

© Adrià Goula

© Adrià Goula
その5年後、私たちはカタルーニャの都市マンレサで、前回とは逆の仕事を依頼された。既存である旧聖イグナチオ・カレッジは元々、修道院をベースとした複合宗教施設であり、 バロック様式の教会が取り壊され、回廊を囲む翼棟だけが残っていた。
どちらのケースにおいても建築的介入は、その2つの重要な要素のうちの1つを切断された建物に対して行われたのである。

Elevation Diagram

Model
歴史ある建築を刷新する新たなアクセス経路
既存建築への新しいアクセスの建設は、空間を合理化し、リフレッシュし、再考することを可能にする、建築物全体の改修プロジェクトに組み込まれている。改修工事によって、この建物はバロック・カタルーニャ博物館とマンレサ市立歴史博物館の受け入れが可能となる。

© José Hevia

© Adrià Goula
このプロジェクトで私たちは、ホールの新しい空間と、博物館の展示フロアへの主な新しいアクセスを含む一連のボリュームを提案した。
旧カレッジに残る古い間仕切り壁の前に配置された新しいヴォリュームは、建物の新しいファサードを形成すると同時に、間仕切り壁に残る最も重要な足跡を眺めることができるように配置されている。

© Adrià Goula

© José Hevia
新たなアクセスを生み出す介入は、旧カレッジの西側ファサードへの解決策以上の存在となっている。博物館の新しいアクセスは、回廊、ヴォールト天井、間仕切り壁といった「旧境界の重要な要素」や、サン・イグナシ広場、古い小川の都市景観といった「隣接する都市空間」、ラ・セウのゴシック・バシリカ、サンタ・カテリーナの防衛塔、モンセラットの山といった「都市における重要な遺産」を鑑賞できる小道を生み出す。そして新しいアクセスによってつくられた道は、その最高地点で、都市景観を見下ろす観覧席で最高潮に達する。
つまり、このプロジェクトは、旧聖イグナチオ・カレッジの過去と都市とのつながりを再構築することで、修道院の敷地と建物自体の両方の意味を再定義することを目的としている。

© Adrià Goula

© José Hevia

© José Hevia

© Adrià Goula

© José Hevia

© José Hevia

© José Hevia

© José Hevia

© José Hevia

© José Hevia

© José Hevia

© José Hevia

© José Hevia

© Adrià Goula

© José Hevia

Ground floor plan

Intermediate floor plan

1st floor plan

2nd floor plan

3rd floor plan

Roof plan
以下、David Closesのリリース(英文)です。
BAROQUE MUSEUM OF CATALONIA NEW ENTRANCE FAÇADE
MANRESA
David Closes, architectData
Project: New entrance façade of the Baroque Museum of Catalonia
Location: Manresa (Catalonia)
Area: 2660 m² (new accesses)
Client: Manresa City CouncilAuthor: David Closes i Núñez (architect)
Collaborators: David Jiménez (construction engineer), Toni Vila (industrial engineer), Bernuz-Fernàndez arquitectes (structures consultants), Best Costales-Jaen (structures consultants), Ramon Nieto (architect), Sònia Cantacorps (architect), Pere Foradada (construction engineer), Maria Vilaseca (draftswoman), Anna Vilaplana (draftswoman)
Date of project: 2015-2022Execution: 2016-2023
Builders:
Artífex Infraestructuras SL
Constructora D’Aro SA
Construcciones Fertres SL
Constructora del Cardoner SA
UTE Natur System SL i Solvetia SL
Rècop Restauracions Arquitectòniques SL
Constructora de Calaf SAU
Cost: 6.624.712 euros (vat included)
Photograph: José Hevia / Adrià GoulaAbstract
Sometimes surprising coincidences might occur. Between 2003 and 2011 we conducted the architectural intervention on Sant Francesc Convent , in Santpedor, to transform it into an auditorium. The project was carried out on a former convent built in the 18th century where only the church was remaining; the conventual wings and cloister had disappeared. Five years later, located in the Catalan city of Manresa, we were commissioned to develop an inverse assignment from the previous one: an intervention on the Old Saint Ignatius College, a former religious complex based on a convent structure whose baroque church was demolished; only the wings of the old Jesuit college placed around a cloister remained. In both cases, the architectonical intervention was done on buildings amputated of one of its two essential elements; in the present project, the old baroque church.
The construction of the new accesses to the old Jesuit college is framed in the global renovation project of the entire built complex, which should grant to rationalize, refresh, and rethink the spaces of the preexisting museum. The planned interventions should allow the building to host Baroque Museum of Catalonia and Manresa’s City History Museum.
The project on the new accesses to the building proposes a set of volumes which include both the new spaces destined to the hall and the main new accesses to the exhibition floors of the museum. The new volumes, placed in front of the old partitioning wall of the church, are arranged in a way that allows the conformation of the new façade of the building but at the same time grant the sights to the most important footprints of the old church that remains on the partitioning wall.
The intervention in the new accesses of the building pretends to be more than just a solution for the west façade of the old Jesuit college: the intervention proposes a way of discovering both the building and its urban surroundings. The new accesses of the museum create a pathway which allows to admire the sights to the key elements of the old college (the cloister, the barrel vaults or the footprints onto the partitioning wall), sights over the adjacent urban spaces (Sant Ignasi’s Square and the urban orography of an old creek) and, finally, sights to the significant elements of the urban and landscape heritage of the city (the gothic basilica of La Seu, the defense tower of Santa Caterina or the mountain of Montserrat). The path created by the new accesses culminates, at its highest point, in a bleacher that overlooks the urban landscape.
The project, in short, aims to re-mean both the site of the intervention and the building itself by re-establishing links with the past of the Jesuit complex and with the city.
David Closes
Catalan architect born in 1967. He is graduated in architecture from the Escola d’Arquitectura de Barcelona (ETSAB). He has worked mainly on urban scale projects, on public space projects and on territorial and landscape proposals for several public institutions. He has been Director of the Urban Projects Department of Manresa City Council from 2004 to 2011 and from 2016 until now.
「Museu del Barroc de Catalunya」David Closes 公式サイト
https://davidcloses.cat/2024/03/02/museu-del-barroc-de-catalunya-2/


![[大阪・関西万博]トイレや休憩所などを紹介_ポップアップステージ 西](https://magazine-asset.tecture.jp/wpcms/wp-content/uploads/2025/07/10110235/s_popW_23-900x600.jpg)






