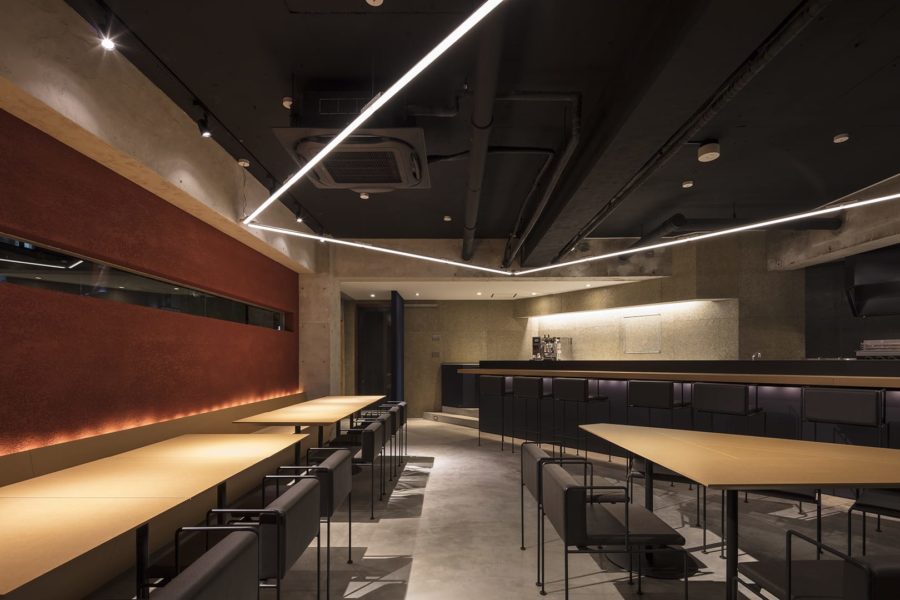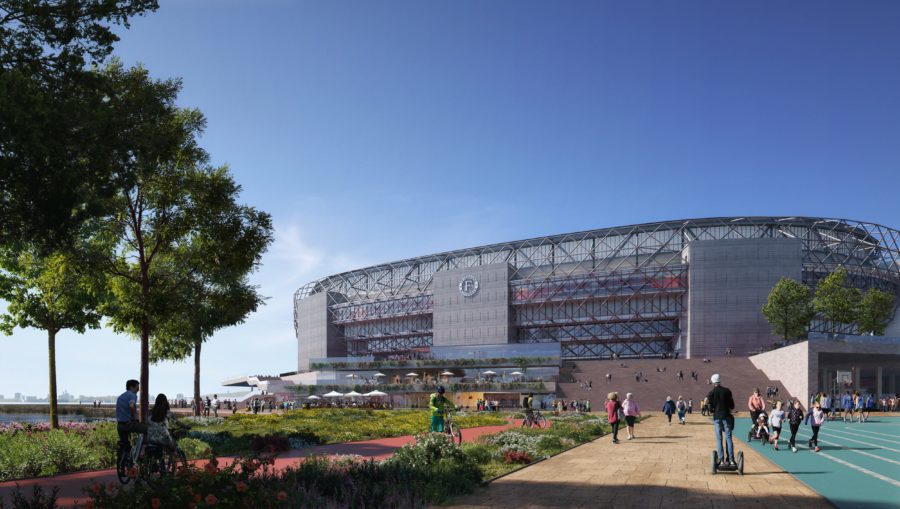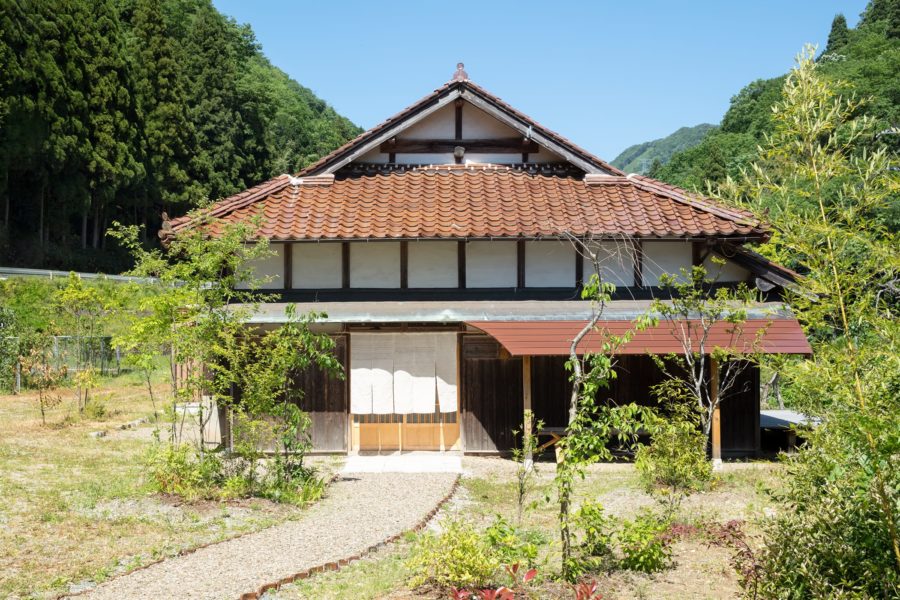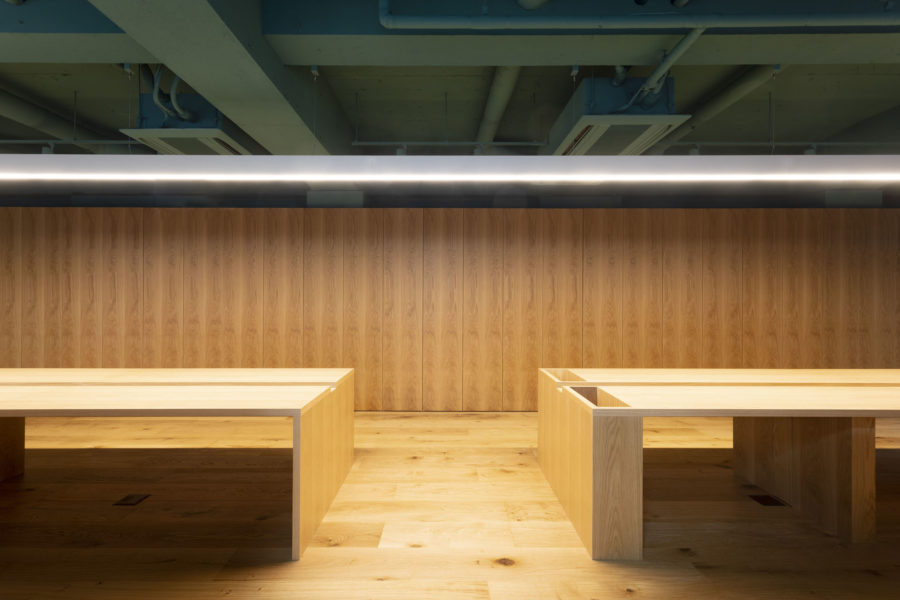「顧客とつながる・社員とつながる・社会とつながる」というテーマのもと、ワークエリアでは社員同士が繋がることを重視。組織を超えて横連携を促進するための場を構築することで、オフィス内で実際にアクションが起きる環境を目指した。(坂口大智)
An office space with "connected" areas scattered throughout the space to encourage interaction across the organization
This project is based on the theme of “Connecting with Customers, Connecting with Employees, and Connecting with Society,” the work area emphasizes connecting employees. By building a place to promote horizontal collaboration beyond the organization, we aimed to create an environment where action takes place within the office. (Daichi Sakaguchi)
【Panasonic Meguro Office】
所在地:東京都品川区西五反田3-5-20
用途:オフィスインテリア
クライアント:パナソニック
竣工:2023年
設計:コクヨ
担当:福岡真美、坂口大智、轟木徳八、轟木春花、大島さえ子、入生田祐之
アート:NOMAL
PM:今井秀和(コクヨ)
施工:コクヨ
撮影:堀越圭晋(エスエス)
工事種別:リノベーション
構造:鉄骨造
延床面積:47,843.00m²
設計期間:2023.01-2023.09
施工期間:2023.04-2023.10
【Panasonic Meguro Office】
Location: 3-5-20 Nishigotanda, Shinagawa-ku, Tokyo, Japan
Principal use: Office interior
Client: Panasonic
Completion: 2023
Architects: KOKUYO
Design team: Mami Fukuoka, Daichi Sakaguchi, Noriya Todoroki, Haruka Todoroki, Saeko Oshima, Hiroyuki Iriuda
Art: NOMAL
PM: Hidekazu Imai / KOKUYO
Construction: KOKUYO
Photographs: Keishin Horikoshi / SS
Construction type: Renovation
Main structure: Steel
Total floor area: 47,843m²
Design term: 2023.01-2023.09
Construction term: 2023.04-2023.10








