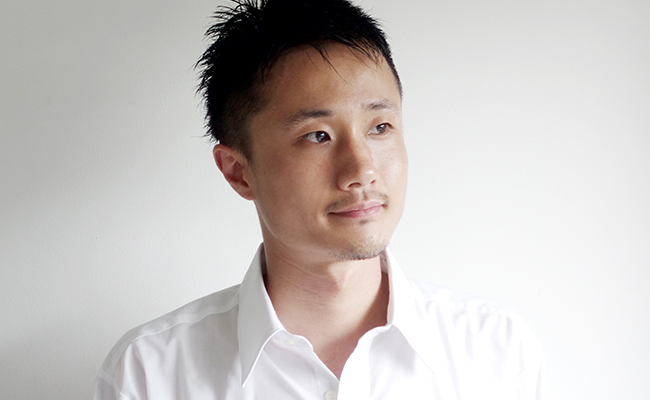(English below)
〈日本橋木屋 tokyo midtown〉は、庖丁・鋏などの刃物を中心に幅広い生活道具を扱う店舗の計画である。空間の中央に5本の木材を浮かべている。これは「テーブル」というよりも瑞々しい「素材としての木」そのものが宙に浮遊しているような空間である。そのために木の素材としての特性を最大限に生かすように設計している。例えば、120mm厚の無垢木材の構造としての強度を最大限に利用し、さらにこの無垢木材を細い鉄骨のフラットバー2本だけで支えることで、木材のみが独立して空中に浮遊しているようになる。店舗の年齢と同じくらいの樹齢200〜300年の木材1つひとつの個性を見極めながら、陳列される商品に合わせて1本ずつ選定し、無塗装で使用している。この無垢の木材に経年で汚れや傷がついたら、かんなで削り直すことにしている。その時にはまた新しい木肌が表れ、空間の中に新鮮な木の香りが溢れることになる。(萬代基介)
A living tool shop where the beauty of the tools is highlighted by the solid wood floating in the air
“Shop KIYA SHOP Tokyo Midtown” is a shop selling a wide range of household tools, mainly knives, scissors, and other cutlery. Five pieces of wood are floating in the middle of the space. This is a space where the fresh ‘wood as a material’ itself seems to be floating in the air rather than a ‘table.’ To achieve this, the space is designed to make the most of the characteristics of wood as a material. For example, the structural strength of the 120 mm-thick solid timber is utilized to the maximum, and by supporting this solid timber with only two thin steel flat bars, the timber alone seems to float independently in the air. Each piece of wood, which is 200-300 years old, about the same age as the shop, is individually selected to match the products on display and is used without painting. If this solid wood gets dirty or scratched over time, it is resharpened with a plane. At that time, a new wood surface will be revealed, and the space will be filled with the scent of fresh wood. (Motosuke Mandai)
【日本橋木屋 tokyo midtown】
所在地:東京都港区赤坂9丁目7-4 ガレリア3階
用途:店舗・アパレルショップ
クライアント:木屋
竣工:2016年
設計:萬代基介建築設計事務所
担当:萬代基介、金丸真由美
構造設計:佐藤淳構造設計事務所
施工:ディー・ブレーン
撮影:高木康弘
工事種別:リノベーション
計画面積:80.22m²
設計期間:2015.08-2016.02
施工期間:2016.02-2016.03
【Cutlery Shop KIYA SHOP Tokyo Midtown】
Location: GALLERIA 3F, 9-7-4 Akasaka, Minato-ku, Tokyo, Japan
Principal use: Shop, Apparel shop
Client: Cutlery KIYA
Completion: 2016
Architects: Mandai Architects
Design team: Motosuke Mandai, Mayumi Kanemaru
Structure engineer: Jun Sato Structural Engineers
Contractor: D.BRAIN
Photographs: Yasuhiro Takagi
Construction type: Renovation
Planning area: 80.22m²
Design term: 2015.08-2016.02
Construction term: 2016.02-2016.03

