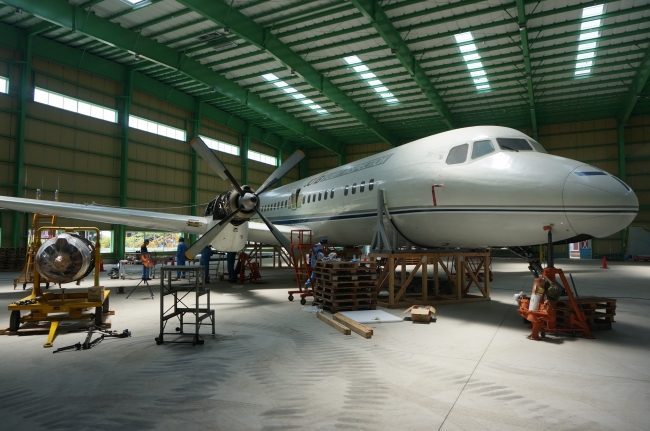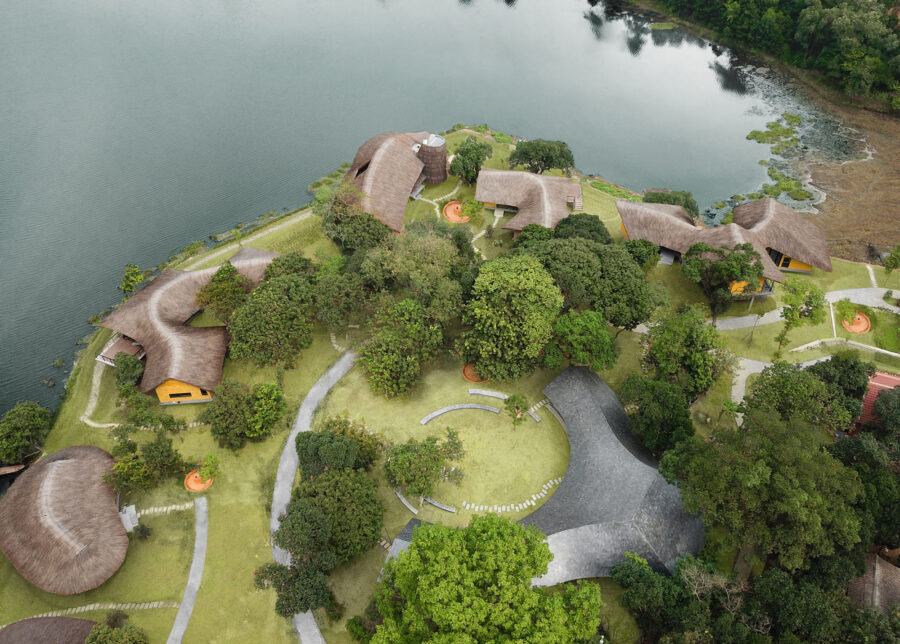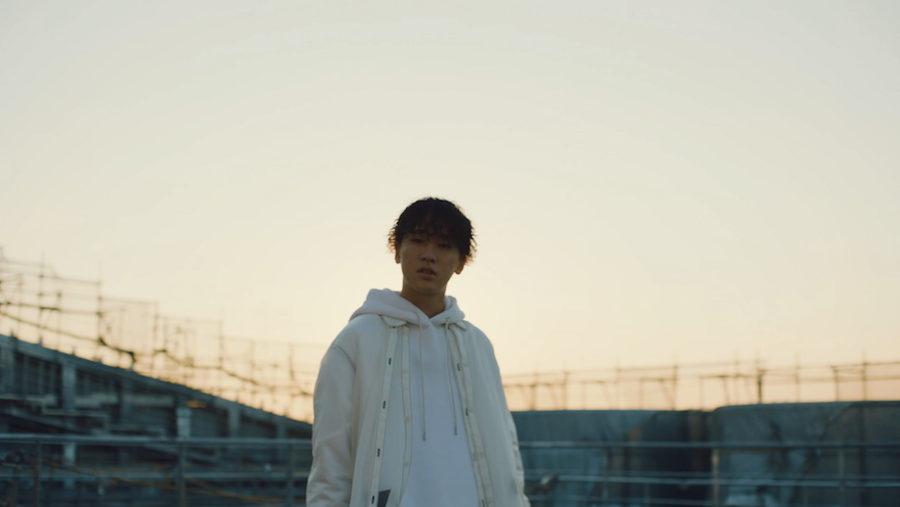
CULTURE


© Kuvatoimisto Kuvio Oy

© Jenny Kallio
アメリカを代表する建築家スティーヴン・ホール(Steven Holl)率いるスティーヴン・ホール・アーキテクツ(Steven Holl Architects)が設計した最新作〈Meander〉が竣工しました。
フィンランドの首都ヘルシンキに位置する長さ180mの建物は、高さを変えつつ川のように曲がりくねることで各住戸に眺望と陽の光を提供する、115戸の住戸と庭園、ワインセラー、スパ、映画館、ヨガスタジオなどが設けられた集合住宅です。
(以下、Steven Holl Architectsから提供されたプレスキットのテキストの抄訳)

© Kuvatoimisto Kuvio Oy

© Kuvatoimisto Kuvio Oy
ヘルシンキに誕生したスティーヴン・ホールの最新作〈Meander〉
〈Meander〉は、2006年にスティーヴン・ホール・アーキテクツが国際コンペティションに勝利したことから開始されたプロジェクトである。18年の時を経て、ユニークかつディテールにこだわったこの集合住宅はヘルシンキの住宅組合 Newil&Bauによって完成した。
スティーヴン・ホールは、フィンランドでは特に〈ヘルシンキ現代美術館〉の設計者として知られている。

© Kuvatoimisto Kuvio Oy
Newil&Bauは〈Meander〉の土地を取得した後、スティーヴン・ホール・アーキテクツとフィンランドに拠点を置くパートナー事務所 ARK-house Arkkitehditと協力し、設計プロセスを再開した。
この建物は、スティーヴン・ホールの彫刻的かつ実用的な強いビジョンと、Newil&Bauの人間中心のアプローチを組み合わせたものである。スティーヴン・ホールのデザインは、眺望を最大限に活かしながら、〈Meander〉の区画内に空地を形づくる。これにより、環境や太陽の動きに調和した総合的な芸術作品が完成した。

© Kuvatoimisto Kuvio Oy
各住戸に眺望と陽の光を提供する、敷地内を流れるように曲がりくねる集合住宅
長さ180mの集合住宅〈Meander〉は、長方形の敷地の中をうねりつつ高さを変えながら伸びている。
この川のように曲がりくねる全面ガラス張りの建物には、115戸のユニークな住戸と庭園、ワインセラー、スパ、映画館、ヨガスタジオなどが設けられており、その他にも、スティーヴン・ホールがデザインした犬用の水飲みボウルから、ブロンズ製のドアハンドル、照明器具、大工用の作業台に至るまで、数多くのディテールが施されている。

© Kuvatoimisto Kuvio Oy
さらに、入居者にはアーティストのファニー・タヴァスティラ(Fanny Tavastila)がデザインしたシルクスクリーンプリントが贈られる。
抽象画と具象画の中間に位置するこの作品は、3層の色彩で構成され、シルクスクリーン印刷で1枚ずつ作成されるため、それぞれが唯一無二の作品となっている。

Artwork by Fanny Tavastila

Fanny Tavastila working on artwork
〈Meander〉は、持続可能なデザインの一例である。この建物の運用段階におけるCO2排出量は、従来の集合住宅のCO2排出量の約50%となっている。
〈Meander〉には、地熱暖房システム、ソーラーパネル、スマートビルオートメーション、ドアや窓の最適化されたデザイン・ソリューションが採用されている。また、建物の構造は、修繕が必要になるまでに100年以上は耐えられるように設計されている。

Energy Diagram

© Kuvatoimisto Kuvio Oy

© Kuvatoimisto Kuvio Oy

© Kuvatoimisto Kuvio Oy

© Kuvatoimisto Kuvio Oy

© Kuvatoimisto Kuvio Oy

© Kuvatoimisto Kuvio Oy

© Jenny Kallio

© Jenny Kallio

Cinema © Jenny Kallio

Common kitchen © Jenny Kallio

Sauna © Jenny Kallio

Sauna © Jenny Kallio

Wine room © Jenny Kallio

© Jenny Kallio

© Jenny Kallio

Siteplan

Siteplan

Siteplan

First Level

Lower Level

Second Level

Roof Plan

East Elevation

South Elevation

Section 1

Section 2

Section 3
以下、Steven Holl Architectsのリリース(英文)です。
A finished masterpiece – Steven Holl x Newil&Bau Meander welcomes its residents
Designed by U.S. architect Steven Holl, this architectural masterpiece has been in the making since 2006 when Steven Holl Architects won the international invitational competition with his entry, Meander. Now, 18 years later, this unique and detailed complex has been completed by Newil&Bau. In Finland, Steven Holl is known especially for being the principal designer of the Kiasma Museum of Contemporary Art in Helsinki.
After acquiring the Meander property, Newil&Bau restarted the design process in cooperation with Steven Holl Architects and its Finland-based partner office ARK-house Arkkitehdit. The property combines Holl’s strong vision of sculptural design and practicality with Newil&Bau’s human-oriented implementation. Holl’s design shapes void spaces within Meander’s urban block while maximizing views, resulting in a complete work of art that is deliberately connected to its environment and the rotation of the sun.
Besides its architecture, Meander’s green spaces, apartments and interior design, communal areas as well as ecological aspects were redesigned in accordance with Newil&Bau’s five-point “Newil is in the Details” design philosophy.
Meandering like a river and completely covered with glass, the building contains 115 unique apartments and gardens, a wine cellar, a spa, a movie theater, a yoga studio as well as numerous details, from a drinking bowl for dogs designed by Holl to bronze door handles, lighting fixtures and carpenter’s benches. In addition, each resident will get a silk screen print designed by artist Fanny Tavastila. Representing a middle ground between abstract and representational graphic arts, the work of art is comprised of three layers of color and created one by one using silk screen printing, thus making each of them unique.
Meander is an example of sustainable design. During its use phase, the building’s carbon footprint is approximately 50% of the carbon footprint of a conventional apartment building. Meander features a geothermal heating system, solar panels, smart building automation as well as optimized design solutions for doors and windows. The building structures are designed to last for more than 100 years before they require refurbishment.
“The end result is even more amazing than what we saw in the virtual photos,” rejoices Petri Ylivuori, CEO of Newil&Bau. “The construction, and especially the completion, of Meander took place in a challenging market environment – after all, the combined sales value of the property is nearly 100 million euros. More than 90% of the apartments have been sold, and only a few family homes remain available. So, one still has a chance to find a new home in this unique building.”
Meander’s strategic specifications and details:
Length: 180 meters
Height: 28.5 meters
Floors: 8
Apartments: 115
Three entrance lobbies
67 charging stations for EVs
One Tesla for joint use
Pelago bicycles for joint use
Total area: 7,500 m²
Smallest apartment: 22.5 m²
Largest apartment: 218.5 m²
12-seat movie theater
Wine cellar
Yoga studio
Sauna and spa
Communal area (venue)
Remote working space
Bicycle maintenance area
Storage area for food deliveriesNewil&Bau is a property developer, offering beautiful and sustainable housing experiences for urban dwellers. The company’s operations are based on a strong customer focus, continuous product development, and a genuine desire to understand how people really want to live. With the Auratum Asunnot acquisition executed at the end of 2023, Newil&Bau expanded from the Helsinki metropolitan area to the Turku region. Following the acquisition, Auratum Asunnot is part of Newil&Bau Group. www.newilbau.fi
「MEANDER HOUSING」Steven Holl Architects 公式サイト
https://www.stevenholl.com/project/meander/









