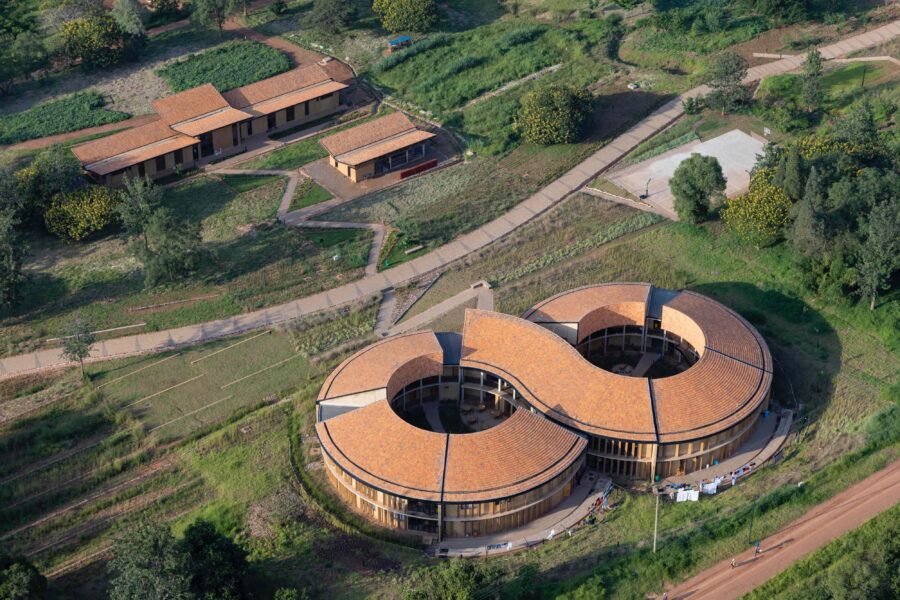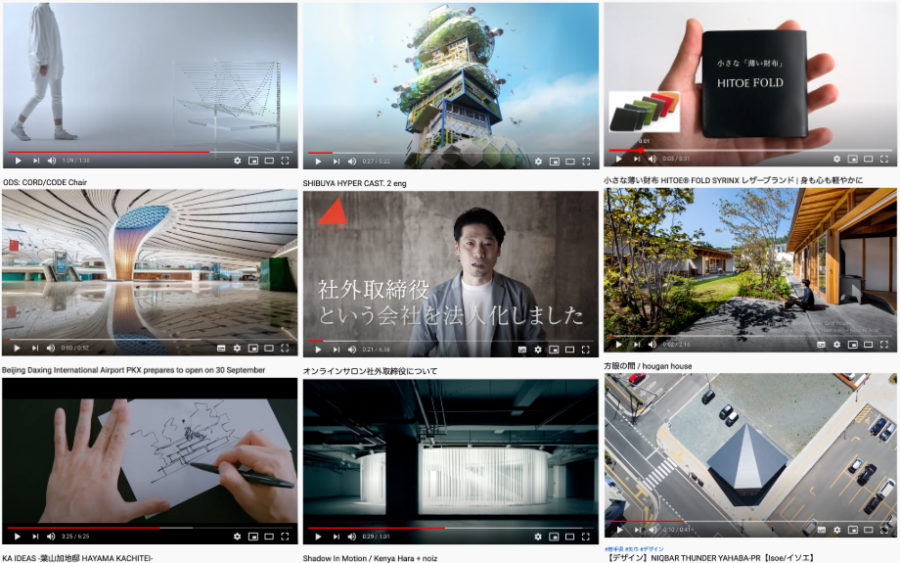
CULTURE


© Guowei Liu

© Guowei Liu
中国の海南省万寧市に建つ〈Flickering Peak〉は、敷地であるコーヒー農園の紡いできた歴史と奇跡を象徴する、ランドマークとしてのアートセンターです。
敷地内の建物群に埋もれてしまわないよう、外壁から切り離された半透明な白い膜が建物を包み込み、膜の透過率が上部に向かうほど高くなることで山のような外観をつくり出しています。
上海を拠点に活動する建築事務所ウートピア・ラボ(Wutopia Lab)が設計しました。
(以下、Wutopia Labから提供されたプレスキットのテキストの抄訳)

© Guowei Liu

© Guowei Liu
2024年、インドネシアから帰国した中国人が開発した海南省万寧市のコーヒータウンの敷地に、3種類の穿孔率をもつ半透明の白い膜で覆われたアートセンター〈Flickering Peak〉が完成した。
昼夜を問わずドラマチックな視覚的表現を繰り広げるこの建物は、地域の奇跡と希望を象徴する文化的なランドマークとなっている。

© Guowei Liu

© Guowei Liu
クライアントは、以前のアートセンターのデザインに不満をもっていた。前の設計者がアイデアを出し尽くした後に、クライアントは私たちにアプローチし、実質的かつ視覚的に魅力のあるイメージを創り出せることを期待していた。
以前の計画のまま地下がすでに建設されていたため、新しい建物は、梁とスラブ構造の種類の変更や、元の構造荷重を超えることも、元の建築規制ラインを超えることもできないという制約を受けた。

© Guowei Liu

© Guowei Liu
インスピレーションとなったコーヒー農園のストーリー
敷地であるコーヒータウンはもともと、インドネシアにおける反中国運動のさなかに帰国した中国人が開発したコーヒー農園である。彼らは荒野を開墾し、コーヒー工場を設立し、中国のコーヒー産業における歴史的な物語を生み出した。
迫害、亡命、帰国、開墾、そして奇跡の創造というこの歴史は、私たちを深く感動させた。それは、人生の苦境における激励であり、奇跡についてのインスピレーションである。
クライアントは、コーヒータウンには海の景色がないので、海があればいいのに、と言った。彼らが奇跡を起こせるのなら、海をつくれないはずはない。
当初の計画における3棟の建物の配置を見たとき、海をつくりたいという衝動と、3つの山がある池をつくりたいというアイデアが同時に湧いてきた。
当初の3棟の建物をそのまま3つの山として見立て、メインとなる山の前につくる人工の海により、彼らの奇跡と、より繁栄し自信に満ちた未来への希望をたたえる。

© Guowei Liu

© Guowei Liu
奇跡を象徴する山の建設
当初の計画における3つの建物は、東西の付属棟がレセプションとオフィスエリアとして、中央の本棟がアートセンターのコアとして機能する。
東西の棟はサブの山、本棟はメインの山となり、海の上の遊歩道を歩くと、メインの山のロビーに辿り着く。このロビーには、海が潮の満ち引きのように流れ込む。

© Guowei Liu

© Guowei Liu
ロビー内には山に登る2つのルートがある。一方のルートはまずレセプションエリアに入り、開放的な商談エリアを通り、2階の展示エリアに到着した後、屋外の座席エリアにたどり着く。ここからスカイブリッジで付属棟につながり、屋外階段で3階の多目的ホールの外のプラットフォームに到着する。
もう一方のルートは、大階段を上がって中2階、そして2階へ、あるいは直接エレベーターで3階へ向かう。多目的ホールを通り過ぎると、このルートはプラットフォームで最初のルートと合流し、両者は屋外階段を上がって屋上へ向かう。屋上には隠れた小さなコーヒーガーデンがあり、コーヒータウン全体を見渡すパノラマビューが楽しめる。
この登山ルートは屋内と屋外の空間を織り交ぜ、元の箱形の本棟を抽象的なレイヤー状の山に変えている。

© Guowei Liu

© Guowei Liu

© Guowei Liu
階段状の本棟と、機能に基づいて配置された付属棟は、視覚的に一貫性がなく、背後に展開する建物群に埋もれてしまう。そこで私たちは、3つの建物をそれぞれ半透明のシェルで覆うことで、付加価値をつけることとした。
この3つのシェルは、3棟の建物の機能的なファサードから離れ、抽象化された山頂を独自に形づくることができ、これにより複雑な背景の中に山々の存在を強調している。
建物の外壁から切り離されたシェルは、新たな視覚的境界を形成し、2つの境界の間の空間は、純粋なグレーな空間となる。

© Guowei Liu

© Guowei Liu
半透明の山
構造上の荷重制限により、一般的に使用される穴の開いたアルミパネルではなく、軽量な膜を使用した。 3種類の異なる穴のサイズをもつ膜は、下から上に向かって徐々に透明度を増し、山頂を思わせる半透明の視覚的境界を形成している。
海南省の照りつける太陽の下では、屋根に明滅効果が生じる。これが「Flickering(明滅)」という名称の由来となっている。

© Guowei Liu

© Guowei Liu

© Guowei Liu

© Guowei Liu

© Guowei Liu

© Wutopia Lab

© Wutopia Lab

© Wutopia Lab

© Wutopia Lab

© Wutopia Lab

© Wutopia Lab

© Wutopia Lab

© Wutopia Lab

© Wutopia Lab
以下、Wutopia Labのリリース(英文)です。
Flickering Peak CP·SUN RIVER Art Gallery
“No, this infinitely silent world is not at all hospitable.” —Thomas Mann, The Magic Mountain
In 2024, the Flickering Peak, designed by Wutopia Lab, was completed in Coffee Village, Wanning, Hainan. The Sun River Art Center, covered with a semi-transparent white Ferrari membrane composed of three perforation rates, was built on the site of a coffee plantation developed by returned overseas Chinese from Indonesia. With its dramatic visual expressions during day and night, it has become a cultural landmark symbolizing miracles and hope in the local area.
The story begins with the old routine of saving the day
The client was dissatisfied with the previous design of the art center. After the previous architect ran out of ideas, they approached me, hoping I could create a design that balances substance and visual appeal. The constraints were that the basement had already been constructed, so I could not alter the beam and slab structure types. The new building could not exceed the original structural load or go beyond the original building control lines.
Inspiration
The coffee town was originally a coffee plantation developed by overseas Chinese who returned during the anti-Chinese movement in Indonesia. They cleared the wilderness and established a coffee factory, creating a legendary story of the Chinese coffee industry. This history of persecution, exile, return, reclamation, and the creation of a miracle deeply moved me. I saw it as an encouragement during a struggling phase in my life, an inspiration about miracles.
Awakening a Meme
The client said, although the coffee town is in Wanning, there is no sea view; it would be better if there were one. If the overseas Chinese could create a miracle, then why not create a sea? When I saw the layout of the three buildings in the original plan, the urge to create a sea awakened a meme in my mind: a pool and three mountains. I had used this concept in the Aluminum Mountain project, where I created the building as the third mountain after Luofu Mountain and Taiping Mountain. In the Sun River Coffee Town, I decided to turn the original three buildings directly into three mountains and create an artificial sea in front of the main mountain, paying tribute to the miracles of the overseas Chinese and their hope for a more prosperous and confident future.Plot: Mountain Construction
Among the three buildings in the original plan, the east and west auxiliary buildings serve as reception and office areas, while the central main building is the core of the art center. The east and west auxiliary buildings are the secondary mountains, and the main building is the primary mountain. The sea is created in front of the main mountain. Walking along the boardwalk on the sea, one enters the main mountain’s lobby. The sea also flows into the lobby like a tide. Inside the lobby, there are two routes to climb the mountain. One route heads east, first entering the coffee reception area, passing through the open negotiating area, reaching the second-floor overseas Chinese exhibition area, and then arriving at the outdoor seating area. Here, a sky bridge connects to the secondary mountain, and then an outdoor staircase leads to the third-floor multi-functional hall’s external platform. Another route climbs the large steps to the mezzanine, then to the second floor, or takes the elevator directly to the third floor. After passing through the multi-functional hall, this route merges with the first one at the platform, and both continue up the outdoor stairs to the roof, where a hidden small coffee garden offers a panoramic view of the entire town.
The climbing route interweaves indoor and outdoor spaces, turning the original box-shaped main building into an abstract layered mountain. The lobby is made spacious by removing one column through reinforcing the main beams in specific areas. Once the mountain construction plot is established clearly, all the detailed texts will develop and refine according to this.
Addition as Subtraction
The terraced main building, combined with the auxiliary buildings based on their functions, is visually inconsistent and can easily be overshadowed by the cluster of buildings developed in the background. I decided to make an addition by covering each of the three buildings with a semi-transparent shell. These three shells can break free from the functional facades of the three buildings and independently shape abstracted mountain peaks. This ultimately achieves the effect of highlighting through subtraction in a complex background.The shell, detached from the building’s climatic boundary, forms a new visual boundary. The space between the two boundaries becomes a genuinely shaded grey space. I have always been highly interested in experimenting with separating the visual boundary from the climatic boundary. This is actually based on practical experiences in traditional Chinese architecture. The article on how traditional Chinese architecture uses temporary structures to expand or reduce grey spaces to enhance living comfort under different weather conditions will be published in the book ‘Pulchra’.
Translucent Mountains
Due to structural load restrictions, I used lightweight membranes instead of the commonly used perforated aluminum panels. The Ferrari membranes with three different perforation rates gradually increase in transparency from bottom to top, forming a translucent visual boundary resembling mountain peaks. Under the scorching sunlight of Hainan, this creates a flickering effect on the roof, which is the origin of the name “flickering.”intertextuality
The cave and arched lobby, the mountain path and outdoor stairs, the sun and glass round windows, the entrance and skylight, the membrane structure and tree shade, the water channel and landscaping, the sea and pool, the beach and ground, the cliff and platform—all these natural elements, after being abstracted, combine with architectural components to form a set of intertextual texts, creating a super intertextual relationship between the art center and the mountain. Through interpreting these texts, one can discover history, myths, memories, nature, symbols, riddles, and even the architectural language model.Gemini
During the day, the white Flickering Peak reflects in the white pool, naturally acquiring a sense of sanctity. Gemini architects are fascinated by the transformation of this immediate sanctity. So, I invited lighting designers to create the other side of sanctity in twilight—materiality, temporary materiality. The translucent Flickering Peak transforms into a mountain of lights in different colors, symbolizing different yet rich desires.However, inside the main mountain’s lobby, there will be a highly saturated lighting design. Under a blue background, the red sun shines, and at this moment, it is the resurrection of Rothko. At this moment, behind the ever-changing materiality seen from outside, an immediate sanctity different from pure white is born.
The immediate, spontaneous sanctity in material life is actually the most philosophically significant moment in the real use of traditional Chinese architecture. I used Flickering Peak to express this moment.
Architecture as Media (Equivalent to Text, Action, Event)
Architecture is a specific event created by a specific group of people for a specific reason, at a specific time, in a specific place. Through tools like oral narration, text, painting, photography, printing, video recording, and the internet, it intervenes in society, intertwining the interpretations and misinterpretations of the author and readers, influencing and rewriting cultural habits at certain levels of society. In this sense, architecture is media.Flickering Peak is such an event—a super text combining memory, legend, myth, limitations, uncertainty (the recurrence of the pandemic), setbacks, waiting, ambition, hope, as well as some common architectural knowledge, implicit knowledge, and history—and it is welcomed by the media.
“A spiritual (that is, meaningful) phenomenon is meaningful precisely because it transcends the limitations of the self, expressing and symbolizing something broader and more universal in spirit.”
—Thomas Mann, The Magic MountainProject Information
Project Name: Flickering Peak CP·SUN RIVER Art Gallery
Design Firm: Wutopia Lab
Chief Architect: YU Ting
Project Manager: MU Zhilin
Project Architect: ZHAN Beidi, GUO Yuchen, YANG Siqi
Architecture Construction Drawing Consultant: Hainan design and research Institute Co., Ltd
Interior Construction Drawing Consultant: DAI Yunfeng, WU Xiaoyan, GUO Jianv, ZHANG Minmin, MA Chuanchuan
Mambrane Structure Concept Design Consultant: Bespoke. Creative Engineering Studio
Mambrane Structure Development and Construction: Beijing Z&T Fabric Architecture Technology Co. Ltd
Landscape Designer: Chongqing Weitu Landscape Design Co., Ltd
Client: Chia Tai (Hainan)Xinglong Coffee Industry Development Co.,Ltd
Construction Team: China Railway Construction Group Co., Ltd
Lighting Design: Chloe ZHANG
Photography: LIU Guowei
Featured Model: ZHANG Hanxuan
Video: https://youtu.be/803GdcHPmNsProject Location: Hainan, China
Project Year: March,2022 – July,2024
Building Area: 2606 m²
Main Material: Farrari Membrane, Recycling Terrazzo, Paint
「Flickering Peak 」Wutopia Lab 公式サイト
https://www.wutopialab.com/worksinfo.aspx?id=112


![[Report]坂倉準三設計の旧上野市庁舎をホテルに再生](https://magazine-asset.tecture.jp/wpcms/wp-content/uploads/2025/07/19190738/500731e4a53e52775535035aa97a296f-900x600.jpg)






