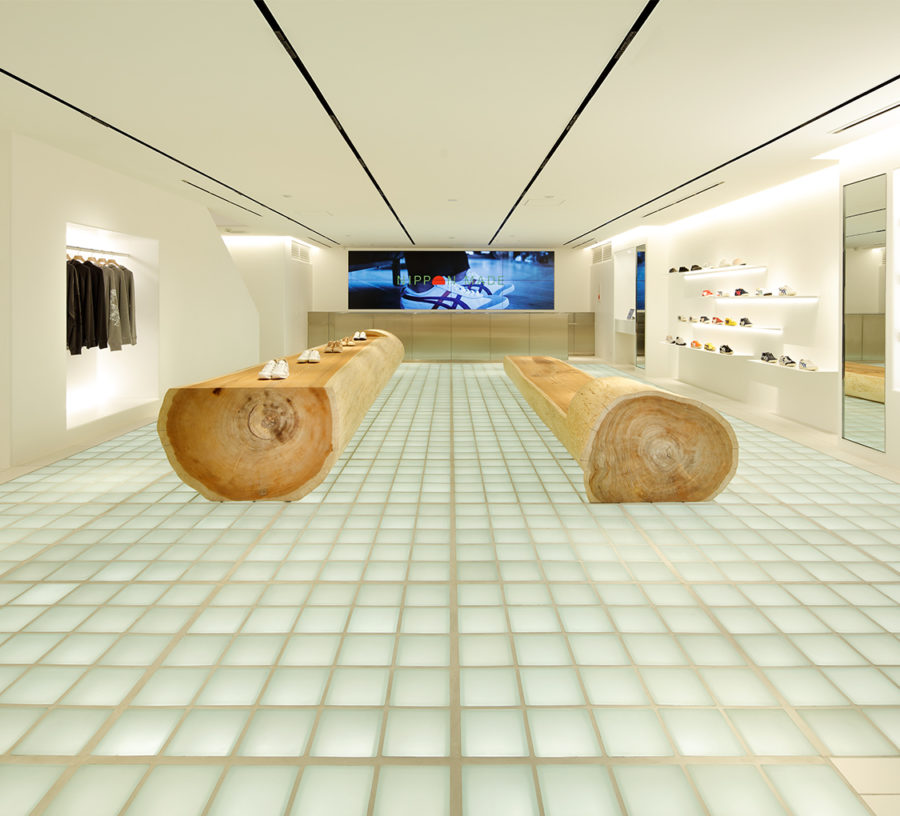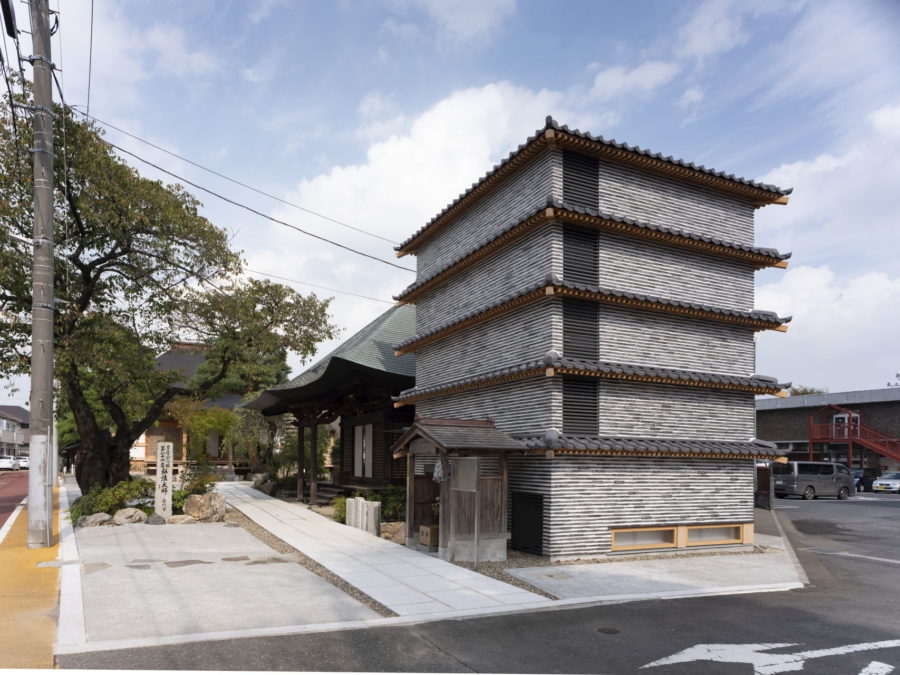アクティブな趣味をもった夫婦と子供2人のための住宅。 敷地は海にほど近く、袋小路になった細い道路と海に注ぐ湾曲した川に挟まれており、通り抜ける心地よい風や川の水位の満ち引きが印象的な場所である。一方で、向かいの家々を跨いだ先に幹線道路が走っており、そこからの視線も考慮する必要があった。そこで、豊かな環境を最大限活かしながら住まい手自身がその関わり方を自由に調整できる柔軟な建築を目指した。
東西軸を長辺としたボリュームを川に沿ってを配置し、南北それぞれに設けた大きな開口とそれに連続した外部空間を介して人・風・音が分け隔てなく通り抜ける構成を考えた。南側の大きな円形テラスは建物へのアプローチやたくさんの植物の居場所となる。隣接したサンルームは普段サーフボードやキャンプ用品を収納する納戸空間だが、テラスとの境界に設けた半透明ポリカーボネイト製の大きな開き戸の開き具合によって、空間の用途を柔軟に変えることができる。また、この開き戸は幹線道路からの視線やサンルームへの通風・日照を調整する環境装置としても機能する。
北側のテラスは家事空間から続く縁側のような長いスペースで、洗濯物を干したり、ゆっくり川を眺めたりするためのプライベートで静的な場所とした。室内の床の大半を土間コンクリートとすることで、円形テラスとサンルームが纏う自由な空気感が室内を通り抜け川へと流れるような、シームレスな関係を実現した。
一連の動きの中で住まい手はその時々に合った選択をし、建築もそれに呼応する。こうした有機的な関係が住まい手と環境を結びつけ、そこに棲みつく〈繋ぎ〉となることを願っている。(中野晋治)
A one-story house with a circular terrace adjusts the distance between inside and outside
A house for a couple with active hobbies and two children. The site is located close to the sea, between a narrow cul-de-sac road and a curved river that flows into the sea, where the pleasant breeze and the river’s ebb and flow are impressive. On the other hand, a main road runs across the houses on the opposite side of the street, and it was necessary to consider the line of sight from the road. The goal was to create a flexible architecture that would allow the residents to freely adjust how they interact with the rich environment while making the most of it.
The volume was placed along the river with the east-west axis as the long side, and the large openings on the north and south sides and the continuous exterior space were designed to allow people, wind, and sound to pass through without any separation. The large circular terrace on the south side is an approach to the building and a place for many plants. The adjacent sunroom is a storage space for surfboards and camping equipment, but the use of the space can be flexibly changed by opening the large translucent polycarbonate door at the boundary with the terrace. The large semi-transparent polycarbonate door at the boundary with the terrace allows for flexibility in the use of the space. The door also functions as an environmental device to control the line of sight from the main road and the ventilation and sunlight into the sunroom.
The terrace on the north side is a long, veranda-like space leading from the domestic space, and is intended as a private, static place for drying laundry and enjoying a leisurely view of the river. By using earthen concrete for most of the interior floor, a seamless relationship was achieved between the circular terrace and the sunroom, where the free atmosphere of the terrace and sunroom flows through the interior and out to the river.
In this series of movements, the residents make choices that suit them at each moment, and the architecture responds. I hope this organic relationship will connect the inhabitants with their environment and become a “link” that allows them to live there. (Shinji Nakano)
【川沿いの家】
所在地:福岡県福津市
用途:戸建住宅
クライアント:個人
竣工:2021年
設計:中野晋治建築研究室
担当:中野晋治
構造設計:甲斐構造設計事務所
施工:安藤工務店
撮影:八代写真事務所
工事種別:新築
構造:木造
規模:平屋
敷地面積:218.95m²
建築面積:74.53m²
延床面積:74.53m²
設計期間:2020.06-2021.03
施工期間:2021.04-2021.07
【Riverside House】
Location: Fukutsu-shi, Fukuoka, Japan
Principal use: Residence
Client: Individual
Completion: 2021
Architects: Shinji Nakano Architects
Design team: Shinji Nakano
Structural design: KAI KOUZOUSEKKEI
Construction: Ando Komuten
Photographs: YASHIRO PHOTO OFFICE
Construction type: New Building
Main structure: Wood
Building scale: 1 stories
Site area: 218.95m²
Building area: 74.53m²
Total floor area: 74.53m²
Design term: 2020.06-2021.03
Construction term: 2021.04-2021.07








