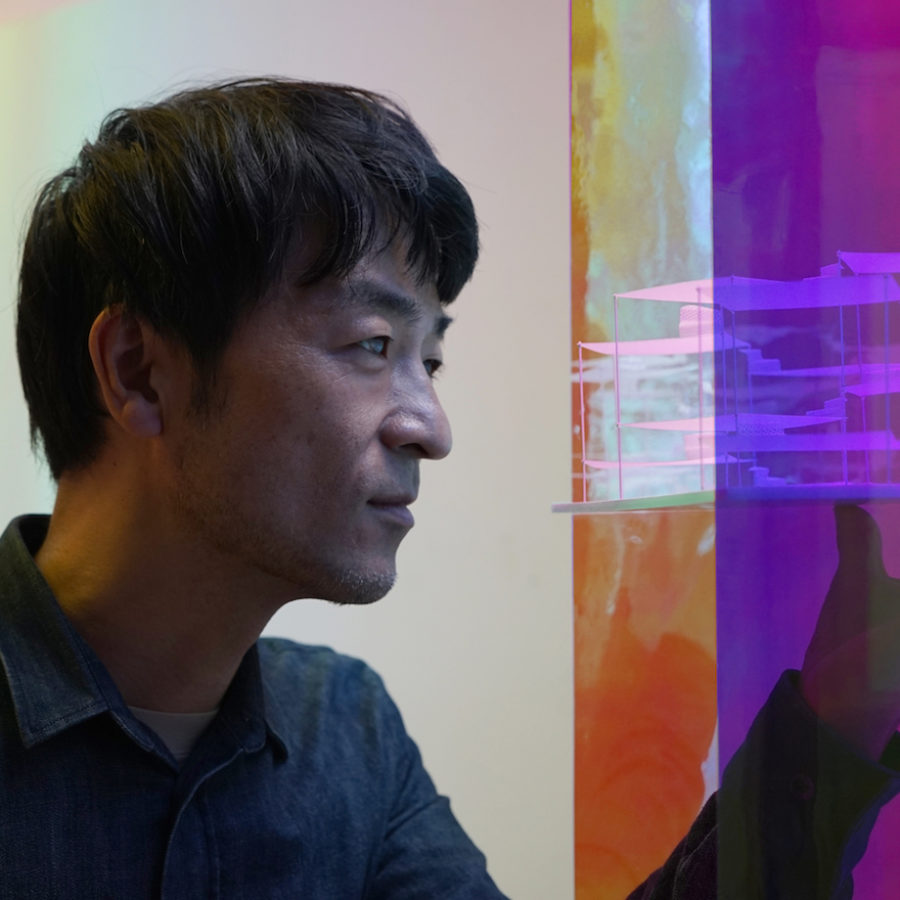Functional Cave / 段差の連なりから生まれた機能的な洞窟
地形を読んでシートを広げられる平場や腰掛ける場所を探すピクニック、洞窟に寝床を探す暮らしのように、発見的・能動的な住居であると同時に、日々繰り返される生活の舞台としての、普通で落ち着きを感じられる住宅。二律背反的だが、そんな建築の設計は可能だろうか。
十分に広いとは言い難い敷地で住宅を設計するときは、段差によってずるずると繋がる床の構成に可能性を感じている。機能的にはっきり切り分けられない日常の生活に合わせるように、壁や床(=階)を段差によって微細な切断と接続を行い、いつの間にか屋上にあがっていたり、床下にたどり着いたりしてしまう。そんな多様な広がりを小さな住宅にもたらせないかと考えている。
最初にその設計が実現した〈宮本町の住居〉では、床の段差を透かして浮かせることにより、すべての床を机や棚として物に占拠させつつ、部屋同士の関係を視覚的にも最大限に強めることを1つの目的にしていた。
今回の〈高槻の住居〉住宅では、同じ構成を使いながら、予算的な制約から木造を選択し、構造的にすべての床の段差を塞ぐことで、〈宮本町の住居〉とは対照的に見通しが効かず、連なっていく空間の予感だけが感じられる。単純でありながら、迷宮性を生み出そうと、矩形の外殻に45度振れた斜行グリッドを重ね、床は2カ所から螺旋状に上がってダイニングキッチンとして使われる床でいったん出会い、また別れて、屋上で再び出会う。そうしてできた床の連なりに斜線制限に適合するように屋根を架けると、家型を想起させつつもどこか奇妙な多面体となった。
部屋と廊下、階段室のような類型的な建築言語の連なりの構成ではないが、窓や床、壁などのそれぞれのエレメントは慣習的な建築言語を用いて構成することにより、馴染み深く、かつ新鮮な体験をつくり出そうと考えた。
敷地は緩やかな斜面地をひな壇造成した郊外住宅地で、周辺の地面もさまざまな高さをもっている。その状況に呼応しようとスキップフロアでの構成を試みたのが、この計画の端緒だった。結果として、小さな住宅に16枚の床が詰め込まれ、さまざまな方向を向き、生活する住人を支える地形、機能的な洞窟とでもいえる生活の基盤ができあがった。(島田 陽)
Functional Cave
When designing a house on a site with limited space, we have recently been exploring the possibilities of a continuous floor arrangement that extends gradually over a series of stepped floors. Rather than using walls and different floor levels to clearly divide the space into various functions, everything loosely connects and disconnects from each other through stepped floors. The idea is to create a sense of expansion inside a small house, so that you would find yourself on top of a rooftop in one moment, and tucked beneath a floor in another.
This concept first came into reality with the project House in Miyamoto. Here, the spaces between different floor levels were left open to create a floating effect, allowing the floors to be used as desks and shelves where objects could be stored. At the same time, this design allowed us to visually emphasize the relationships between various rooms.
For this house, we used the same composition while pursuing new possibilities.
Due to budgeting reasons, wood was chosen for the structure, and the spaces between the floors were enclosed due to structural limitations. Unlike House in Miyamoto, the visibility within the house is limited; there is only a hint of the spaces that continue beyond one’s vision. By overlaying a diagonal grid rotated at 45° on top of a rectangular shell, we attempted to create a simple yet complex, geographical, and cave-like labyrinth captured inside a small house. The floor rises from two different points in a spiral to meet on a floor that is the dining and kitchen, and separates to finally meet again on the rooftop.
The roof is designed to meet the setback regulations, and when this is installed on top of the series of floors, the house, while reminiscent of a traditional home, became a rather curious polyhedron.
The site is in a suburban residential neighborhood on a slope developed into terraced plots; the neighboring ground levels are also uneven. In the beginning, we thought about using a split-level composition in response to the conditions of the location – this idea eventually inspired the design for this project. As a result, sixteen different floors were packed into this small house, expanding and moving around in different directions to create a functional, cave-like foundation to support the life of the residents.(Yo Shimada)
【高槻の住居】
所在地:大阪府高槻市
用途:戸建住宅
竣工年:2018
設計:タトアーキテクツ
担当:島田 陽 安田 陽
構造設計:萬田 隆、加藤泰二郎 / tmsd 萬田隆構造設計事務所
外構・造園:古鍛治達也 / 植物事務所COCA-Z
不動産:中司憲治 / 建築家不動産
施工:笹原尚樹 / 尚建企画
写真:新建築社
主体構造・構法:木造
規模:地上2階
敷地面積:114.61㎡
建築面積:46.37㎡(建蔽率 40.23% 許容 50%)
延床面積:96.05㎡(容積率 83.81% 許容 100%)
設計期間:2016.05-2018.01
工事期間:2018.02-07
【House in Takatsuki】
Principal use: House
Location: Takatsuki-shi, Osaka-fu, Japan
Year: 2018
Design: Tato Architects / Yo Shimada
Design team: Yo Shimada, Akira Yasuda
Structure: Takashi Manda Structural Design
Structure team: Takashi Manda, Taijiro Kato
Planting: Tatsuya Kokaji/Atelier Botanique COCA-Z
Real estate: Kenchikuka hudosan
Construction: Naoki Sasahara / Shokenkikaku
Photographer: Shinkenchiku_sha
Main structure: Wood
Scale: Two-story house
Site area: 114.61㎡
Building area: 46.37㎡(40.23% of max 50% of coverage ratio permission)
Total floor area: 96.05㎡(83.81% of max 100% of floor area ratio permission)
Design term: 2016.05-2018.01
Construction term: 2018.02-07

