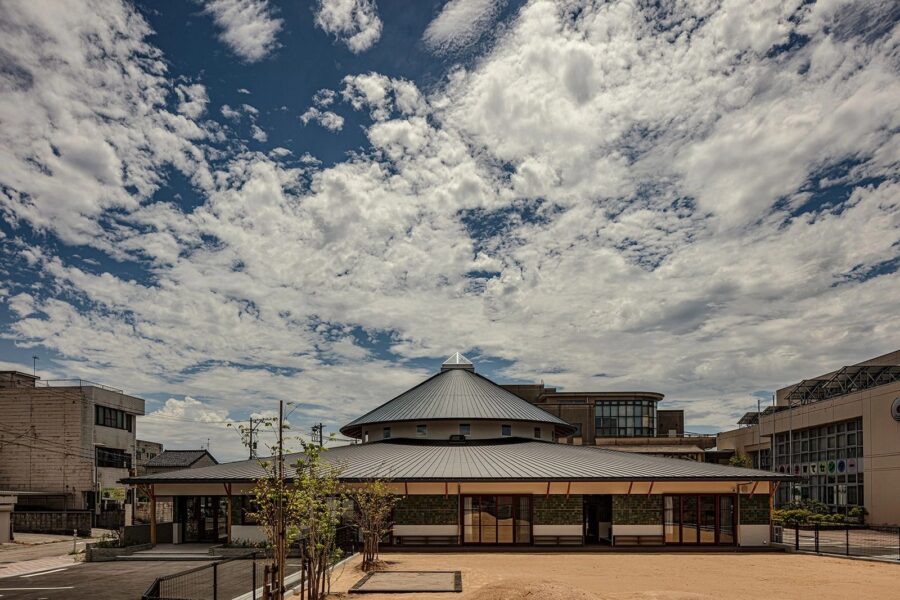長崎県五島列島福江島にて、古民家を別邸兼民泊施設へ改修する計画である。
目前には鎧瀬海岸が広がっており、この風景を部屋内からも一望できるようにしたいと考えた。そこで、各部屋の窓を海側へ向かって設置し、かつリビングの窓は水平線に呼応するように横長でダイナミックな窓とした。また、島を取り巻く自然環境に対応するようになるべく自然素材を用いる計画とし、空間構成をシンプルにすることで、温もりがありながらもモダンな印象になるような空間を目指した。
間取り構成としては民泊利用も検討しているため、リビングが空間のハブになるようにシークエンスの中心に広く設けることで利用者のコミュニケーションを促進する。さらに、部屋の内外で土間を連続してフラットに繋げることで内外の関係を曖昧にし、自然の多いこの島を存分に体験できる計画とした。(依木想太)
A villa and lodging facility with windows that respond to the horizon and cut through the landscape
This project is to renovate an old private house into a villa and overnight stay facility on Fukue Island in the Goto Archipelago, Nagasaki Prefecture.
The project was designed to provide a panoramic view of the Armase coastline from within the rooms. Therefore, the windows of each room were set toward the sea, and the living room windows were designed to be dynamic and horizontal in response to the horizon. In addition, we planned to use natural materials as much as possible to respond to the natural environment surrounding the island and to simplify the spatial structure to create a warm yet modern impression.
Since private accommodation is also considered part of the floor plan composition, the living room is widely placed in the center of the sequence to become the space’s hub, facilitating communication among users. In addition, the relationship between the interior and exterior is made ambiguous by continuously connecting the earthen floor inside and outside of the rooms in a flat area, so that visitors can fully experience this island with its abundant nature. (Souta Yoriki)
【五島列島鎧瀬海岸の別邸】
所在地:長崎県五島市
用途:別荘
クライアント:個人
竣工:2024年
設計:Souta Yoriki
担当:依木想太
施工:工匠貴翔
撮影:楠瀬友将
工事種別:リノベーション
延床面積:118.7m²
設計期間:2023.01-2023.12
施工期間:2024.01-2024.07
【Villa in Goto Retto Abunze Kaigan】
Location: Goto-shi, Nagasaki, Japan
Principal use: Villa
Client: Individual
Completion: 2024
Architects: Souta Yoriki
Design team: Souta Yoriki
Contractor: Koshotakasho
Photographs: Tomoyuki Kusunose
Construction type: Renovation
Total floor area: 118.7m²
Design term: 2023.01-2023.12
Construction term: 2024.01-2024.07








