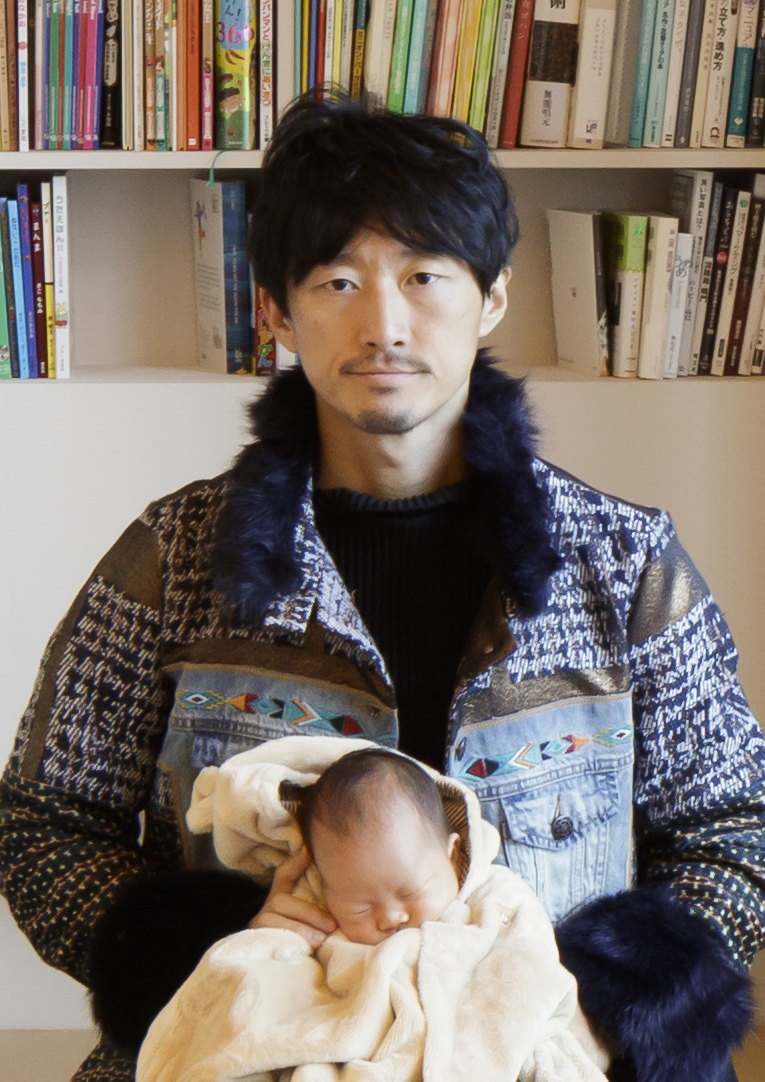出版印刷会社のひしめく文京区水道の、小さな商店街ならびの建物の1階に、同じ建物の2~3階を使用する映像製作会社のためにつくられた、約50m²の会議室兼憩いの場である。ずっと空き室だったスペースの活用として、なるべく安く改修することが求められたので、この地域に馴染みの深い運送用のパレットを、建築部位と材料の中間と捉え、内外装にわたって使うことにした。
パレットは非常に冗長性の高い素材であり、そのものがローコストなだけでなく、プロフェッショナルな大工工事を極力省けることも工事費を抑えることに繋がり、結果として建築費だけで言うと坪20万円、家具や備品を含めても坪26万円で完成した。ビスで留めているだけなので、原状回復時には中古パレットに戻すことも可能であり、退去時に原状回復しなければならないことで生じる負の資産を減らすことが可能で、実際に引き取り手も決まっている。
街の1階にスペースをつくるときに、それが仮に万人にオープンなスペースではなかったとしても、僕らは街並みに対する義務として、そのファサードにある種のコミュニケーション力とでもいうべきデザインを付加することを大切にしている。
今回のケースはひとつの企業の会議室であるので、かなり閉鎖的な用途ではあるが、休日や特に祭りの時などには有用なスペースになり得るかもしれない。普段はシャッターが閉まっているようなファサードだけれど、ハレの日には少しだけオープンな(それも引き戸が全開して誰しも受け入れるというのともまた違ったオープンさの)つくり方ができないかと考えた。結果、日本の伝統建築から蔀戸(上半分だけなので正確には半蔀)という建具方式が引用された。
シャッターを閉めてしまうと、それが何のスペースなのか、たまたま閉まっているのか、空き家なのか、内部の様子が窺い知れなくなってしまって、街の活性化に寄与しないという問題がある。建具を跳ね上げることでそれが軒のようになってファサードの印象をガラッと変える、平安時代は寝殿造りのシャッターとでも言うべきこの蔀戸の方式に、その状況を改善するヒントが隠されていたように思う。(富永大毅+藤間弥恵)
A low-cost one-room renovation using shipping pallets
This 50m² conference room and relaxation space was created for a video production company that exclusively occupies the second and third floors of a building on the first floor of a small shopping street in Bunkyo-ku’s Mizuho district, home to several publishing and printing companies. The space had been vacant for a long time and needed to be renovated as inexpensively as possible, so we decided to use shipping pallets, which are familiar to this area, for both the interior and exterior of the building, considering them as an intermediate between a building part and a material.
Pallets are a highly redundant material, and not only are they low-cost, but the fact that professional carpentry work can be omitted as much as possible also helped to keep construction costs down, resulting in a total cost of 200,000 yen per tsubo for the construction alone, and 260,000 yen per tsubo including furniture and fixtures. Since the pallets are only fastened with screws, they can be returned to used pallets when restored to their original state, thus reducing negative assets, and in fact, a buyer has been selected.
When creating a space on the ground floor of a city, even if it is not open to all, we value adding a communicative design to the facade as a duty to the cityscape.
In this case, it is a conference room for one company, so it is a rather closed use, but it could be a useful space on holidays or especially during festivals. The facade of the building is usually shuttered. Still, I wanted to create a slightly open facade for special occasions (an openness different from a sliding door that opens fully to let everyone in). As a result, we adopted a traditional Japanese fittings system called “Shitomido” (or, more precisely, “hajitomi” because only the upper half of the door is open) from traditional Japanese architecture.
If the shutters are closed, it is difficult to know what kind of space it is, whether it is closed by chance or not, or whether it is vacant. I think a hint to improve the situation is hidden in this method of “Shitomido,” which was called a shutter of the Heian period. (Hiroki Tominaga + Yae Fujima)
【蔀戸のパレット】
所在地:東京都
用途:オフィスインテリア
クライアント:個人
竣工:2015年
設計:TATTA
担当:富永大毅、藤間弥恵
施工:あかりホームクラフト
撮影:西川公朗
工事種別:リノベーション
構造:鉄筋コンクリート造
規模:ワンフロア
延床面積:54.60m²
設計期間:2014.10-2014.12
施工期間:2015.01-2015.03
【Palette with flap shutters】
Location: Tokyo, Japan
Principal use: Office interior
Client: Individual
Completion: 2015
Architects: TATTA
Design team: Hiroki Tominaga, Yae Fujima
Constructor: Akari homecraft
Photographs: Masao Nishikawa
Construction type: Renovation
Main structure: Reinforced Concrete
Building scale: One floor
Total floor area: 54.60m²
Design term: 2014.10-2014.12
Construction term: 2015.01-2015.03


